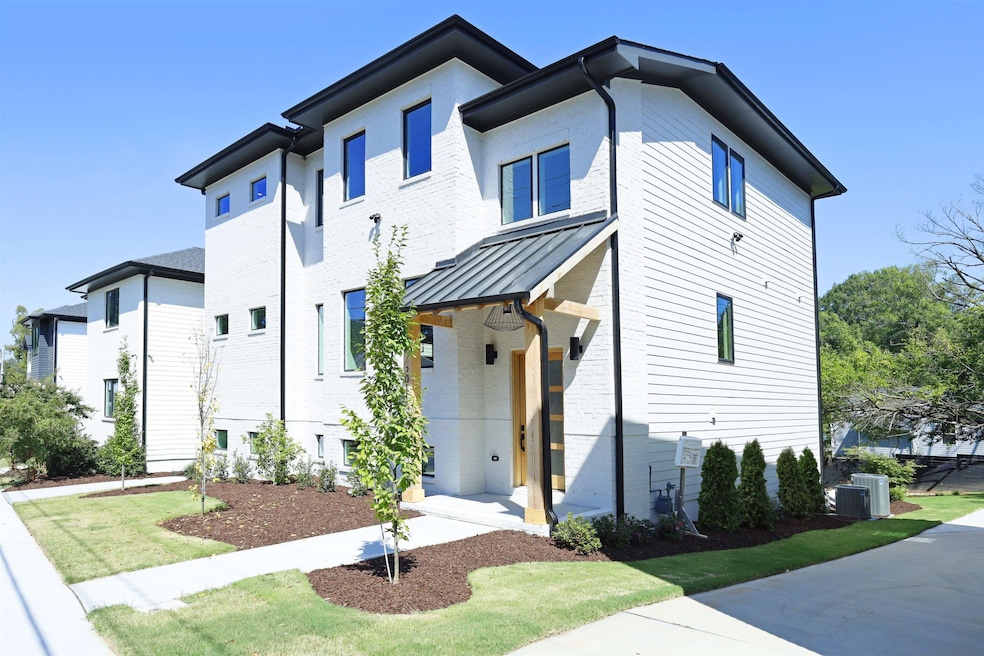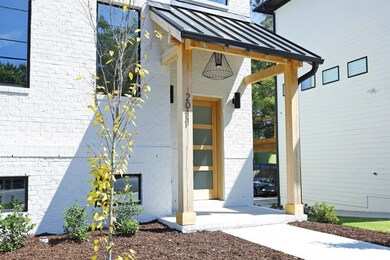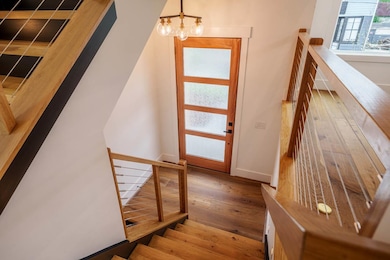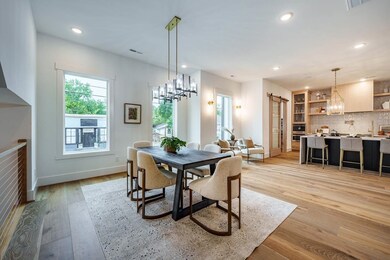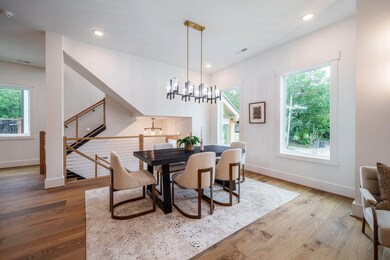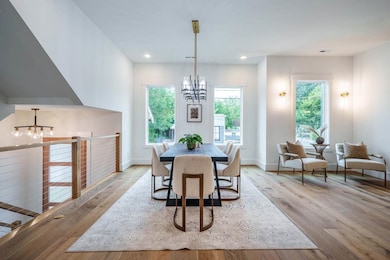
2011 Angier Ave Durham, NC 27703
East Durham NeighborhoodEstimated payment $8,066/month
Highlights
- New Construction
- Contemporary Architecture
- Wood Flooring
- Two Primary Bedrooms
- Recreation Room
- Main Floor Bedroom
About This Home
This stunning contemporary home is the largest offering to date in this enclave of homes built by Vista Properties & Homes. Located in up and coming East Durham, within walking distance to Ideal's Sandwich & Mike Dees BBQ! The property is zoned COMMERCIAL, so you can run your business out of the fully accessible basement flex-room and your clients can park behind the house! SOUTH-Facing orientation fills the home with natural light. UNCOMPROMISING QUALITY & modern, luxurious finishes throughout. 9' Oak plank floors thru main living areas; 10' ceilings on main w/ 9' on 2nd; 2' Thick Oak Stair Treads. Open, flowing main floor is perfect for entertaining & offers Guest Suite w/ Full Bath. Stunning Chef's Kitchen w/ huge Quartz Waterfall-edged Island, Concrete Sink, Stainless Monogram appliances, Built-in Coffee Maker, Pot filler & a BIG walk-in Pantry w/ Glass BARN DOOR & Custom solid wood shelving & pull out drawers. Family Rm has Deco Gas Fireplace & opens to screened porch. Upstairs, the Master Retreat has sliders opening to a private screened balcony. A sliding mirrored door opens to the must-see Spa Bath w/ spacious WI shower, soaking tub, & those coveted concrete dual sinks. Amazing master closet w/ custom California style shelving/drawers. All BRs have private baths & walk-in closets. Finished Flex Rm w/ sliding door & FULL Bath in Basement! 2-car garage w/ elegant glass door, epoxied floor, EV Charger & workshop/storage area. Spacious rear yard w/ generous concrete parking pad. Convenient location is 5 minutes to downtown Durham - Ninth St, Bulls Stadium, DPAC, Warehouse District!
Home Details
Home Type
- Single Family
Est. Annual Taxes
- $11,568
Year Built
- Built in 2023 | New Construction
Lot Details
- 7,841 Sq Ft Lot
- South Facing Home
- Partially Fenced Property
- Wood Fence
- Landscaped
- Back Yard
- Property is zoned CN
Parking
- 2 Car Attached Garage
- Parking Pad
- Inside Entrance
- Rear-Facing Garage
- Garage Door Opener
- Private Driveway
- Open Parking
Home Design
- Contemporary Architecture
- Brick Exterior Construction
- Frame Construction
- Spray Foam Insulation
- Architectural Shingle Roof
- Asphalt Roof
- Concrete Perimeter Foundation
Interior Spaces
- 3-Story Property
- Wet Bar
- Sound System
- Built-In Features
- Bar
- High Ceiling
- Ceiling Fan
- Recessed Lighting
- Decorative Fireplace
- Electric Fireplace
- Insulated Windows
- Plantation Shutters
- Sliding Doors
- Entrance Foyer
- Family Room
- Living Room with Fireplace
- Breakfast Room
- Dining Room
- Recreation Room
- Loft
- Screened Porch
- Storage
- Utility Room
- Pull Down Stairs to Attic
- Indoor Smart Camera
Kitchen
- Breakfast Bar
- Double Oven
- Gas Range
- Range Hood
- Microwave
- Plumbed For Ice Maker
- Dishwasher
- Smart Appliances
- Kitchen Island
- Quartz Countertops
- Disposal
Flooring
- Wood
- Tile
Bedrooms and Bathrooms
- 4 Bedrooms
- Main Floor Bedroom
- Double Master Bedroom
- Walk-In Closet
- Mirrored Closets Doors
- Double Vanity
- Private Water Closet
- Separate Shower in Primary Bathroom
- Soaking Tub
- Walk-in Shower
Laundry
- Laundry Room
- Laundry on upper level
- Sink Near Laundry
- Electric Dryer Hookup
Basement
- Basement Fills Entire Space Under The House
- Interior and Exterior Basement Entry
- Workshop
- Basement Storage
- Natural lighting in basement
Outdoor Features
- Balcony
- Outdoor Storage
- Rain Gutters
Schools
- Y E Smith Elementary School
- Neal Middle School
- Southern High School
Horse Facilities and Amenities
- Grass Field
Utilities
- Forced Air Heating and Cooling System
- Heat Pump System
- Vented Exhaust Fan
- Natural Gas Connected
- Tankless Water Heater
- Cable TV Available
Community Details
- No Home Owners Association
- Built by Vista Properties and Homes
Listing and Financial Details
- Home warranty included in the sale of the property
- Assessor Parcel Number 0831-52-8620
Map
Home Values in the Area
Average Home Value in this Area
Tax History
| Year | Tax Paid | Tax Assessment Tax Assessment Total Assessment is a certain percentage of the fair market value that is determined by local assessors to be the total taxable value of land and additions on the property. | Land | Improvement |
|---|---|---|---|---|
| 2024 | $11,569 | $829,346 | $63,800 | $765,546 |
Property History
| Date | Event | Price | Change | Sq Ft Price |
|---|---|---|---|---|
| 03/22/2025 03/22/25 | Price Changed | $1,275,000 | -1.9% | $311 / Sq Ft |
| 01/27/2025 01/27/25 | For Sale | $1,299,900 | +420.0% | $317 / Sq Ft |
| 12/14/2023 12/14/23 | Off Market | $250,000 | -- | -- |
| 05/16/2022 05/16/22 | Sold | $250,000 | -9.1% | $236 / Sq Ft |
| 01/09/2022 01/09/22 | Pending | -- | -- | -- |
| 08/20/2021 08/20/21 | For Sale | $275,000 | -- | $259 / Sq Ft |
Similar Homes in the area
Source: Doorify MLS
MLS Number: 10072954
APN: 236475
- 1916 Hart St
- 208 S Guthrie Ave
- 118 S Guthrie Ave
- 110-A S Hyde Park Ave
- 109 S Plum St
- 115 S Plum St
- 2302 Angier Ave
- 1610 Angier Ave
- 309 Cody St
- 506 Bruce St
- 112 N Guthrie Ave
- 112 N Guthrie Ave Unit C
- 112 N Guthrie Ave Unit B
- 112 N Guthrie Ave Unit A
- 2407 Hart St Unit B
- 2407 Hart St Unit A
- 210 N Driver St
- 304 Cherry Grove St
- 306 N Driver St
- 303 N Guthrie Ave
