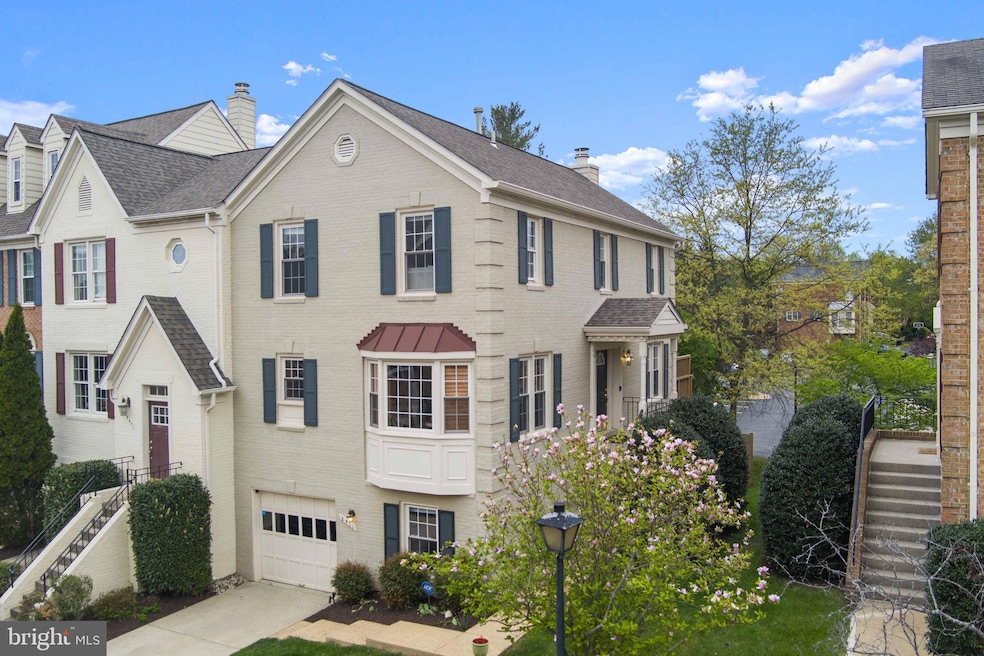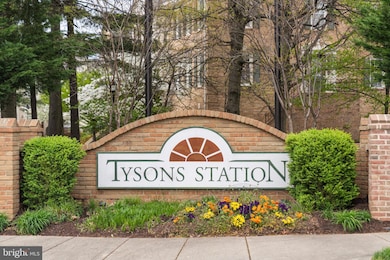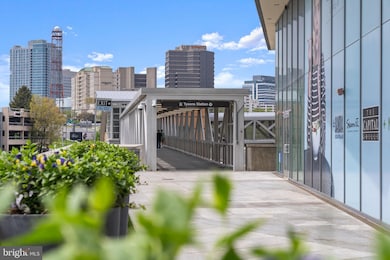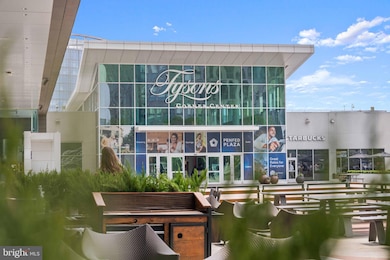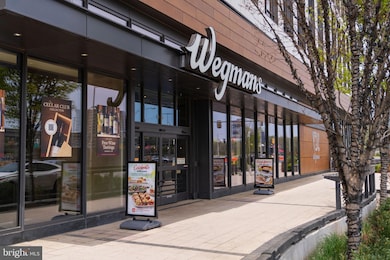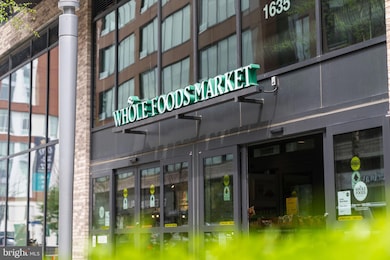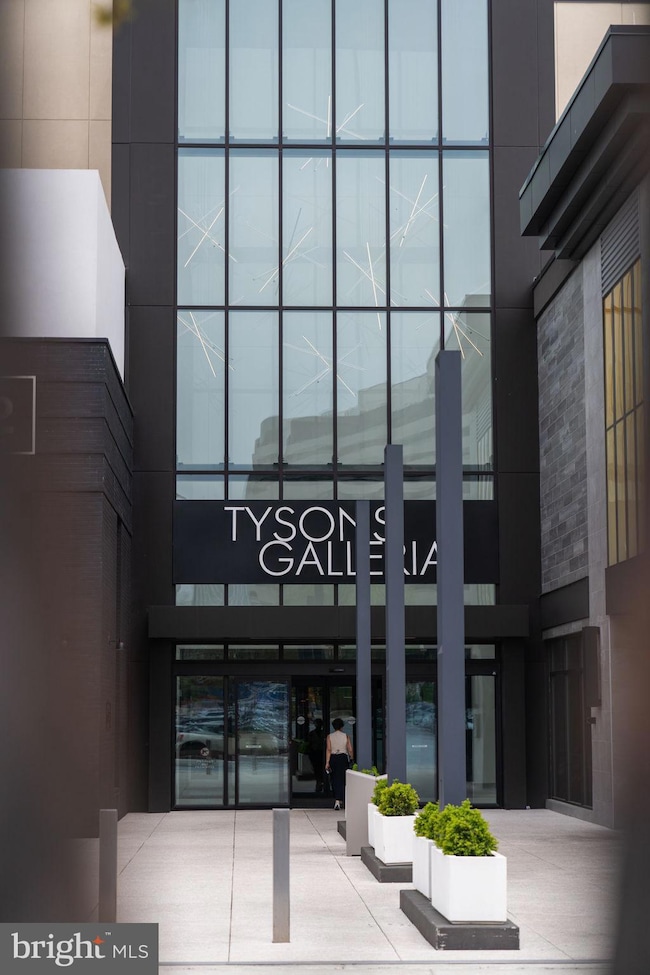
2011 Gallows Tree Ct Vienna, VA 22182
Old Courthouse NeighborhoodEstimated payment $5,869/month
Highlights
- Very Popular Property
- Eat-In Gourmet Kitchen
- Colonial Architecture
- Kilmer Middle School Rated A
- Open Floorplan
- Deck
About This Home
Love Where You Live! Here you are minutes from many of Northern Virginia's best restaurants, entertaining, shopping and transportation options. Enjoy a day of shopping at Tyson's Galleria, a nice ride along the W&OD Trail, an early morning at Downtown Vienna's weekend farmers markets, cafes and community events or take the metro into Washington DC for the evening. Step into this beautifully updated end-unit townhome, where modern luxury meets everyday comfort. The main level offers a versatile open flow, giving you the freedom to define your spaces. Want a formal dining room? You got it. Prefer a cozy gathering room or home office? It's yours to create. The main level gourmet kitchen is equipped with high-end stainless steel appliances, center island work station, beautiful cabinetry, designer lighting and dining area with custom built-in seating. This floor plan brings together your most enjoyed indoor and outdoor living spaces. Slide open the doors to your expansive deck - ideal for entertaining, grilling, or just enjoying fresh air. You will feel the natural energy that flows through this home. Upstairs, when its time to unwind and relax you will LOVE having a spa inspired bathroom with heated marble floors, walk-in glass shower, freestanding soaking tub and soft designer lighting. There are two additional upstairs bedrooms which give you room to grow, host guests or work. The fully finished walk-out lower level offers even more living space. Kick back in the family room and enjoy a little quiet time, host game nights, entertain on the backyard patio or offer visiting family or friends the lower level for their stay . Other features include, hardwood floors on main and upper level, extensive millwork, designer lighting, upper deck and lower private patio. Close to Tysons Corner, the Mosaic District, Wolf Trap National Park, walking distance to Tysons Station Metro, 1.6 miles to Dunn Loring-Merrifield Metro (near Mosaic District), 12 miles from Dulles Airport and 10 miles of Ronald Reagan Washington National Airport. More interior pictures coming soon
Open House Schedule
-
Sunday, April 27, 202512:00 to 3:00 pm4/27/2025 12:00:00 PM +00:004/27/2025 3:00:00 PM +00:00Add to Calendar
Townhouse Details
Home Type
- Townhome
Est. Annual Taxes
- $9,626
Year Built
- Built in 1986
Lot Details
- 2,405 Sq Ft Lot
- Privacy Fence
- Landscaped
- Back Yard Fenced, Front and Side Yard
- Property is in excellent condition
HOA Fees
- $120 Monthly HOA Fees
Parking
- 1 Car Direct Access Garage
- 1 Driveway Space
- Parking Storage or Cabinetry
- Front Facing Garage
- Garage Door Opener
Home Design
- Colonial Architecture
- Transitional Architecture
- Bump-Outs
- Brick Exterior Construction
- Slab Foundation
Interior Spaces
- Property has 3 Levels
- Open Floorplan
- Chair Railings
- Crown Molding
- Wainscoting
- Ceiling Fan
- Fireplace Mantel
- Brick Fireplace
- Gas Fireplace
- Window Treatments
- Bay Window
- Entrance Foyer
- Family Room Off Kitchen
- Living Room
- Formal Dining Room
- Garden Views
Kitchen
- Eat-In Gourmet Kitchen
- Breakfast Area or Nook
- Stove
- Built-In Microwave
- Dishwasher
- Stainless Steel Appliances
- Kitchen Island
- Disposal
Flooring
- Wood
- Carpet
- Marble
- Ceramic Tile
Bedrooms and Bathrooms
- En-Suite Primary Bedroom
- En-Suite Bathroom
- Soaking Tub
- Bathtub with Shower
- Walk-in Shower
Laundry
- Dryer
- Washer
Finished Basement
- Heated Basement
- Walk-Out Basement
- Basement Fills Entire Space Under The House
- Connecting Stairway
- Interior, Front, and Rear Basement Entry
- Garage Access
- Basement Windows
Accessible Home Design
- More Than Two Accessible Exits
Outdoor Features
- Deck
- Patio
- Exterior Lighting
- Porch
Schools
- Marshall High School
Utilities
- Central Heating and Cooling System
- Underground Utilities
- Natural Gas Water Heater
Listing and Financial Details
- Tax Lot 84
- Assessor Parcel Number 0392 31 0084
Community Details
Overview
- Association fees include lawn maintenance, snow removal
- Tysons Station HOA
- Tysons Station Subdivision
Recreation
- Community Basketball Court
- Community Playground
Map
Home Values in the Area
Average Home Value in this Area
Tax History
| Year | Tax Paid | Tax Assessment Tax Assessment Total Assessment is a certain percentage of the fair market value that is determined by local assessors to be the total taxable value of land and additions on the property. | Land | Improvement |
|---|---|---|---|---|
| 2024 | $8,832 | $762,350 | $270,000 | $492,350 |
| 2023 | $8,603 | $762,350 | $270,000 | $492,350 |
| 2022 | $8,570 | $749,430 | $265,000 | $484,430 |
| 2021 | $7,957 | $678,050 | $235,000 | $443,050 |
| 2020 | $7,637 | $645,250 | $225,000 | $420,250 |
| 2019 | $7,816 | $660,430 | $225,000 | $435,430 |
| 2018 | $7,512 | $653,240 | $220,000 | $433,240 |
| 2017 | $7,287 | $627,610 | $215,000 | $412,610 |
| 2016 | $7,271 | $627,610 | $215,000 | $412,610 |
| 2015 | $7,004 | $627,610 | $215,000 | $412,610 |
| 2014 | $6,738 | $605,080 | $210,000 | $395,080 |
Property History
| Date | Event | Price | Change | Sq Ft Price |
|---|---|---|---|---|
| 04/25/2025 04/25/25 | For Sale | $888,000 | -- | $429 / Sq Ft |
Deed History
| Date | Type | Sale Price | Title Company |
|---|---|---|---|
| Warranty Deed | $715,000 | Old Republic Natl Ttl Ins Co | |
| Special Warranty Deed | $614,484 | -- |
Mortgage History
| Date | Status | Loan Amount | Loan Type |
|---|---|---|---|
| Open | $70,000 | Credit Line Revolving | |
| Open | $643,500 | New Conventional | |
| Previous Owner | $490,000 | New Conventional |
Similar Homes in Vienna, VA
Source: Bright MLS
MLS Number: VAFX2236562
APN: 0392-31-0084
- 2037 Madrillon Creek Ct
- 0 Madrillon Rd
- 8015 Reserve Way
- 2036 Madrillon Creek Ct
- 7890 Tyson Oaks Cir
- 8042 Reserve Way
- 7986 Tyson Oaks Cir
- 8158 Silverberry Way
- 2164 Harithy Dr
- 2185 Sandburg St
- 8011 Oak St
- 7746 Leesburg Pike
- 1928 Hull Rd
- 8439 Hunt Valley Dr
- 8354 Judy Witt Ln
- 8459 Hunt Valley Dr
- 2014 Edgar Ct
- 1908 Wilson Ln Unit 201
- 2023 Edgar Ct
- 2302 Central Ave
