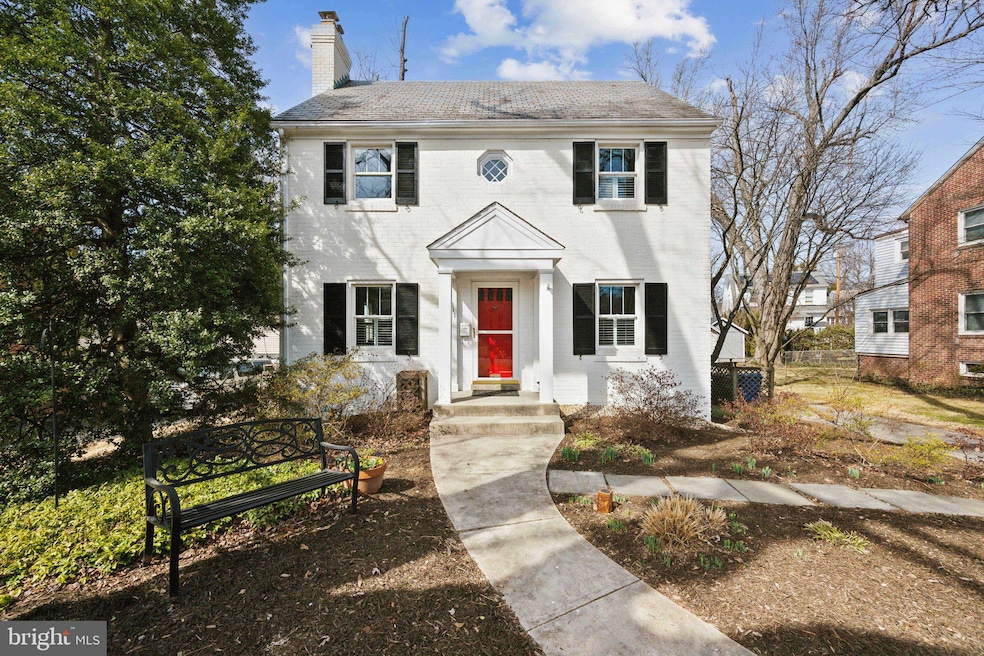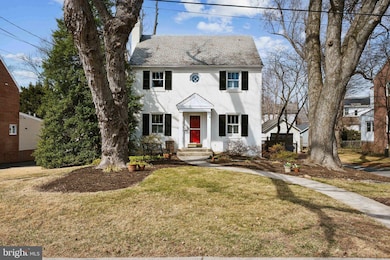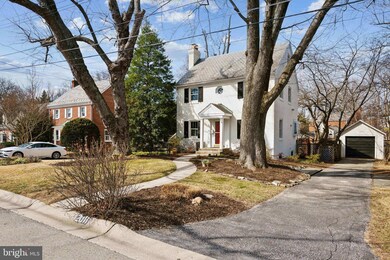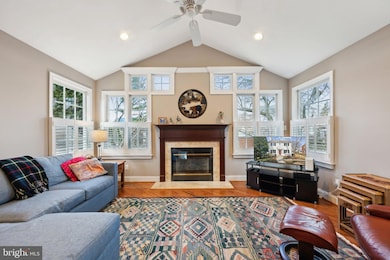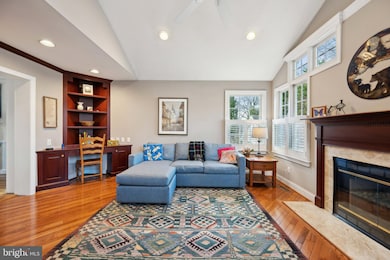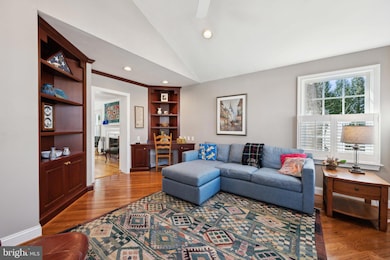
2011 Lanier Dr Silver Spring, MD 20910
Highlights
- Colonial Architecture
- Traditional Floor Plan
- Space For Rooms
- Woodlin Elementary School Rated A-
- Wood Flooring
- Attic
About This Home
As of March 2025This stunning colonial is turnkey ready and sure to impress. Situated in one of the most coveted neighborhoods in North Woodside, this home offers serenity and comfort while being close to major employments centers, shopping, restaurants, public transportation and traffic arteries. It is also a short walk from a new purple line station. This stately home sits on a cul de sac with a community of caring and friendly neighbors. This is a community that is welcoming and there are neighborhood meetups, block parties, halloween activities and an active listserve. You are within a short distance to the new Montgomery county aquatic center, tennis courts, and hiking and running trails.
This 1939 colonial offers both traditional features and modern enhancements. The home has been meticulously maintained and is truly turnkey. Upon entering the home, you have a large formal living room with a woodburning fireplace to your left. You have a gracious dining room to your right. Both rooms are sun drenched. The updated table space kitchen is well organized and offers egress to the back gardens. There is a substantial family room addition with enormous windows, hardwood floors and custome built ins. Enjoy a fire, a glass of wine and your favorite book. A convenient powder room is located on this level.
Upstairs you will find three bedrooms and a fully renovated luxury bath. The primary bedroom is enormous and has a walk-in closet and abundant natural light. The secondary bedroom is well lit and charming. The third bedroom/office faces west and offers views of the rear and side gardens.
A true opportunity would be to finish the massive attic into living space. There are walkup stairs with incredible head room. Based upon your invidual needs it would be easy to add another bath and with dormers you could greatly increase the overall square footage of the home at a very reasonable price per square foot. This home enjoys many updates including energy efficient windows and the home has had a substantial amout of insulation added.
The lower level is divided into finished and unfinished space. There is a full bath, a bright laundry room and a den. There is easy access to the rear yard and the detached garage. There is also a large utility room with ample storage.
The garden has many blooming plants including azaleas and flowering trees. and is just the right size for entertaining and play space. There are gorgeous maple trees to provide shade. There is a convenient detached garage and parking is ample.
Home Details
Home Type
- Single Family
Est. Annual Taxes
- $8,276
Year Built
- Built in 1939
Lot Details
- 6,902 Sq Ft Lot
- Property is in excellent condition
- Property is zoned R60
Parking
- 1 Car Detached Garage
- 4 Driveway Spaces
- Oversized Parking
Home Design
- Colonial Architecture
- Brick Exterior Construction
- Permanent Foundation
- Plaster Walls
- Slate Roof
Interior Spaces
- Property has 3 Levels
- Traditional Floor Plan
- Recessed Lighting
- 2 Fireplaces
- Double Pane Windows
- Double Hung Windows
- Formal Dining Room
- Flood Lights
- Laundry on lower level
- Attic
Kitchen
- Breakfast Area or Nook
- Eat-In Kitchen
Flooring
- Wood
- Laminate
Bedrooms and Bathrooms
- 3 Bedrooms
- Soaking Tub
- Bathtub with Shower
Partially Finished Basement
- Heated Basement
- Walk-Up Access
- Connecting Stairway
- Interior and Exterior Basement Entry
- Space For Rooms
- Workshop
- Basement Windows
Eco-Friendly Details
- Energy-Efficient Windows
Outdoor Features
- Exterior Lighting
- Outbuilding
- Rain Gutters
Utilities
- Central Heating and Cooling System
- Natural Gas Water Heater
- Municipal Trash
Community Details
- No Home Owners Association
- Woodside Subdivision
Listing and Financial Details
- Tax Lot 18
- Assessor Parcel Number 161301088605
Map
Home Values in the Area
Average Home Value in this Area
Property History
| Date | Event | Price | Change | Sq Ft Price |
|---|---|---|---|---|
| 03/28/2025 03/28/25 | Sold | $881,000 | +6.3% | $436 / Sq Ft |
| 03/09/2025 03/09/25 | Pending | -- | -- | -- |
| 03/07/2025 03/07/25 | For Sale | $829,000 | +22.8% | $410 / Sq Ft |
| 09/09/2019 09/09/19 | Sold | $675,000 | -2.2% | $198 / Sq Ft |
| 08/05/2019 08/05/19 | Pending | -- | -- | -- |
| 07/23/2019 07/23/19 | For Sale | $690,000 | -- | $202 / Sq Ft |
Tax History
| Year | Tax Paid | Tax Assessment Tax Assessment Total Assessment is a certain percentage of the fair market value that is determined by local assessors to be the total taxable value of land and additions on the property. | Land | Improvement |
|---|---|---|---|---|
| 2024 | $8,276 | $655,400 | $339,200 | $316,200 |
| 2023 | $7,046 | $610,533 | $0 | $0 |
| 2022 | $6,204 | $565,667 | $0 | $0 |
| 2021 | $5,642 | $520,800 | $339,200 | $181,600 |
| 2020 | $5,586 | $518,867 | $0 | $0 |
| 2019 | $5,529 | $516,933 | $0 | $0 |
| 2018 | $5,487 | $515,000 | $339,200 | $175,800 |
| 2017 | $5,397 | $501,833 | $0 | $0 |
| 2016 | -- | $488,667 | $0 | $0 |
| 2015 | $4,566 | $475,500 | $0 | $0 |
| 2014 | $4,566 | $472,267 | $0 | $0 |
Mortgage History
| Date | Status | Loan Amount | Loan Type |
|---|---|---|---|
| Previous Owner | $484,350 | New Conventional | |
| Previous Owner | $100,000 | Credit Line Revolving | |
| Previous Owner | $40,000 | Unknown |
Deed History
| Date | Type | Sale Price | Title Company |
|---|---|---|---|
| Deed | $881,000 | Blue Note Title | |
| Deed | $881,000 | Blue Note Title | |
| Deed | $675,000 | Blue Note Title Inc | |
| Interfamily Deed Transfer | -- | None Available |
Similar Homes in Silver Spring, MD
Source: Bright MLS
MLS Number: MDMC2168256
APN: 13-01088605
- 1935 Lyttonsville Rd
- 1900 Lyttonsville Rd
- 1900 Lyttonsville Rd
- 1900 Lyttonsville Rd Unit 910
- 1900 Lyttonsville Rd
- 1900 Lyttonsville Rd Unit 1017
- 1900 Lyttonsville Rd Unit P96
- 1900 Lyttonsville Rd
- 1900 Lyttonsville Rd Unit 1105
- 1900 Lyttonsville Rd Unit 110
- 1900 Lyttonsville Rd Unit 818
- 1900 Lyttonsville Rd
- 1900 Lyttonsville Rd
- 1900 Lyttonsville Rd Unit 602
- 1709 Leighton Wood Ln
- 2311 Michigan Ave
- 1705 Corwin Dr
- 9023 Ottawa Place
- 9505 Riley Rd
- 2430 Lyttonsville Rd
