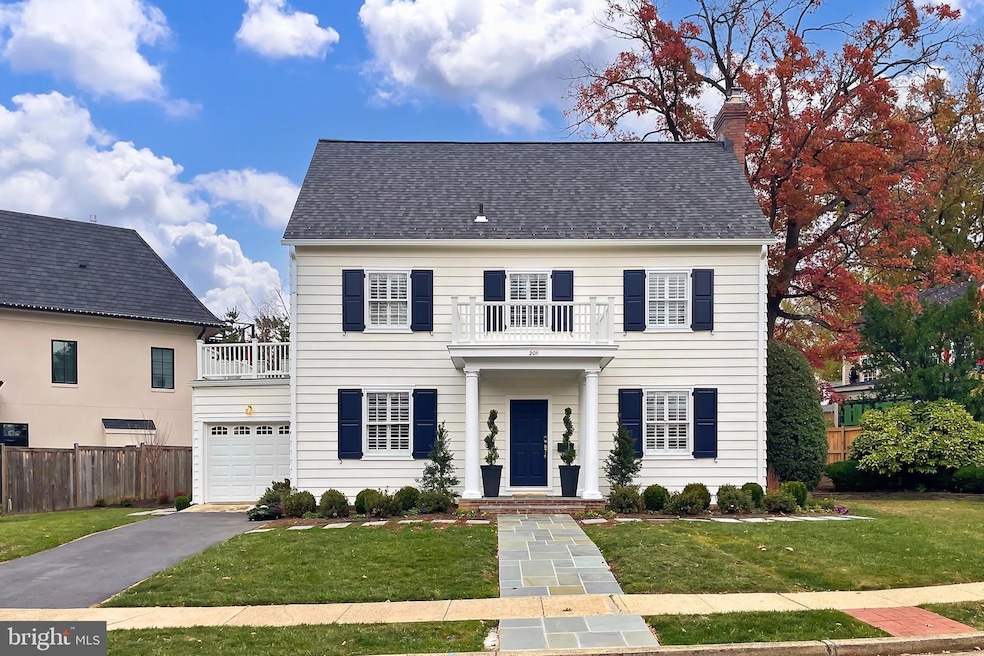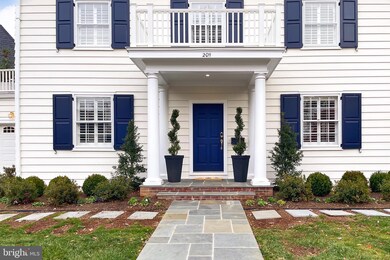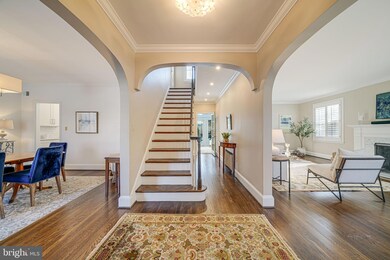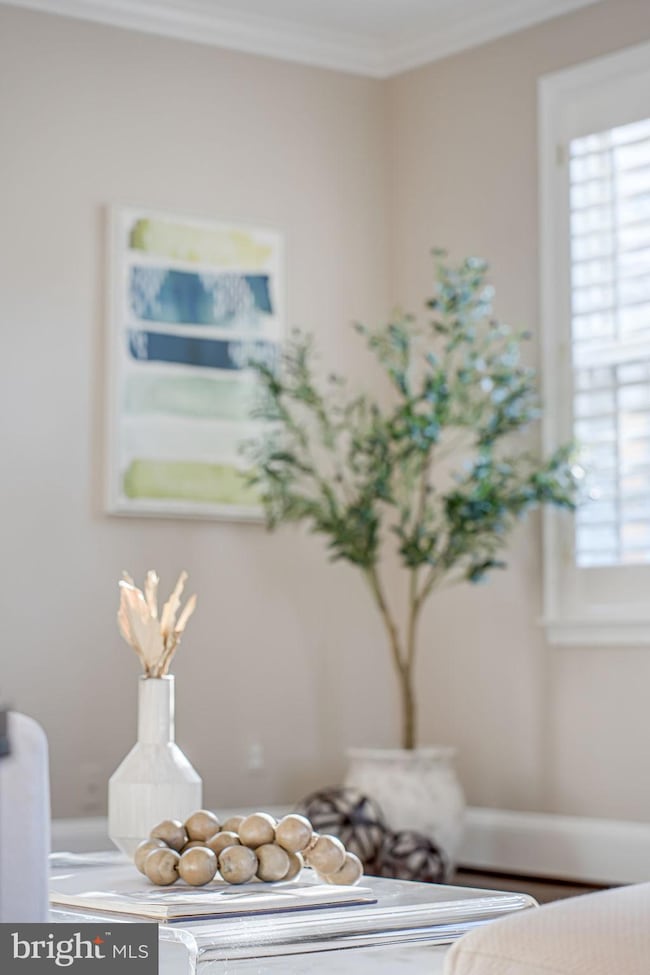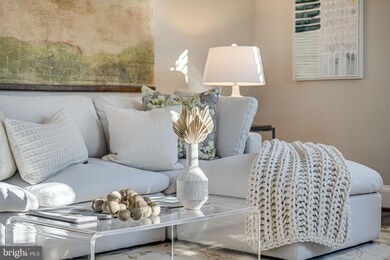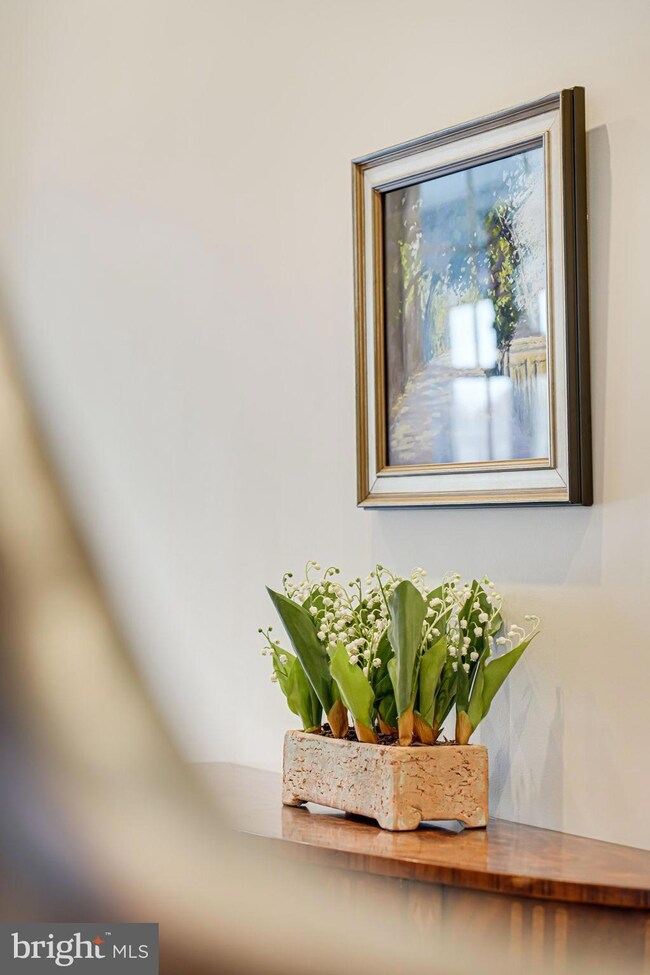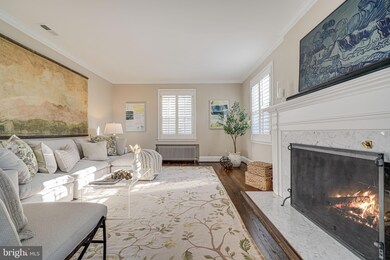
2011 N Hancock St Arlington, VA 22201
Lyon Village NeighborhoodHighlights
- Gourmet Galley Kitchen
- City View
- Recreation Room
- Taylor Elementary School Rated A
- Colonial Architecture
- 4-minute walk to Lyon Village Park
About This Home
As of February 2025SUNDAY 1/26 /2025 - 1-3 OPEN HOUSE IS CANCELLED. A Perfect Blend of Charm, Space, and Location
Nestled in the heart of Lyon Village, one of Arlington's most desirable neighborhoods, this beautifully situated Center Hall Colonial offers the perfect combination of classic elegance and modern updates. Set on a generous 7,000 sq. ft. corner lot, this home is ideally located amidst tree-lined streets, creating a peaceful retreat while still being close to everything you need.
A Warm Welcome: As you approach the home, a newly added front portico sets the tone for what awaits inside. The gracious entrance, complete with dual coat closets, opens to a spacious foyer with direct views of the lush rear garden. With its expansive layout and natural light, the home feels inviting from the moment you step through the front door. A True Center Hall Design: The home's classic center hall design features a formal living room with a beautiful marble fireplace, offering an ideal space for both casual and formal gatherings. Adjacent, the large dining room provides ample room for hosting family meals or dinner parties, comfortably seating up to 10 guests. This home is built for both everyday living and making memories during special occasions.
A Dreamy Kitchen: The heart of this home is the newly updated galley kitchen. Featuring white shaker cabinetry, high-end gourmet appliances, and luxurious quartz countertops, this kitchen provides a sleek and functional space for preparing meals. The charming eat-in niche adds a cozy touch, perfect for morning coffee or a quick bite. Whether cooking for the family or entertaining guests, this kitchen has it all.
Lifestyle-Friendly Living: The spacious family room, located just off the kitchen, offers a serene spot to relax and unwind. With floor-to-ceiling windows overlooking the rear garden, this room brings the outdoors in, creating a seamless flow between the home’s interior and its beautifully landscaped outdoor spaces. Whether enjoying a quiet evening or hosting family and friends, this space is perfect for gathering and connecting. A Retreat Upstairs: Upstairs, the large primary bedroom is a true retreat, complete with a walk-in cedar closet and a fully updated ensuite bath. In addition, enjoy access to a private roof terrace—perfect for watching the sunset or enjoying a quiet moment at the end of the day. Two generously sized secondary bedrooms and a newly redone hall bath complete this level, offering plenty of space for family or guests.
Versatile Lower Level: The fully finished lower level offers a recreation room that can easily be transformed into a guest suite or playroom. Additionally, the recently renovated lower-level bath, complete with a large shower, is perfect for refreshing after a workout or a day outdoors. For added convenience, the lower level includes a large laundry area with a full-size washer and dryer, as well as ample storage space that could easily be converted into a home gym. Outdoor Living: The outdoor spaces of this home are as impressive as the interior. Professional landscaping surrounds the rear yard, with lush plantings, flagstone paths, and a cozy fire pit area, creating a private oasis for relaxation and entertainment. Exceptional Location: Beyond the home’s exceptional features, its location is a highlight. Just blocks away, you’ll find the Lyon Village Playground and Park, which includes a playground, tennis courts, and basketball courts—ideal for outdoor activities. Clarendon Crossing, known for its vibrant dining, shopping, and cultural scene, is a short walk away, with Whole Foods, Crate and Barrel, William Sonoma, and a variety of restaurants and shops at your fingertips.For commuters, the location couldn’t be more convenient. This property not only offers incredible living space but also the potential for expansion. Plans for future expansion will be provided to next owner should you wish to add additional square.
Home Details
Home Type
- Single Family
Est. Annual Taxes
- $17,553
Year Built
- Built in 1937 | Remodeled in 2023
Lot Details
- 7,000 Sq Ft Lot
- Infill Lot
- Partially Fenced Property
- Landscaped
- Back and Front Yard
- Property is in excellent condition
- Property is zoned R-6
Parking
- 1 Car Direct Access Garage
- 2 Driveway Spaces
- Oversized Parking
- Front Facing Garage
- Garage Door Opener
Home Design
- Colonial Architecture
- Brick Exterior Construction
- Plaster Walls
- Architectural Shingle Roof
- Wood Siding
- Cement Siding
- Concrete Perimeter Foundation
Interior Spaces
- Property has 3 Levels
- Traditional Floor Plan
- Crown Molding
- Ceiling height of 9 feet or more
- Ceiling Fan
- Recessed Lighting
- Fireplace Mantel
- Brick Fireplace
- Double Pane Windows
- Insulated Windows
- Double Hung Windows
- Window Screens
- French Doors
- Atrium Doors
- Six Panel Doors
- Entrance Foyer
- Family Room Off Kitchen
- Living Room
- Formal Dining Room
- Recreation Room
- Storage Room
- City Views
- Fire Sprinkler System
- Attic
Kitchen
- Gourmet Galley Kitchen
- Breakfast Area or Nook
- Gas Oven or Range
- Built-In Range
- Built-In Microwave
- Dishwasher
- Stainless Steel Appliances
- Upgraded Countertops
- Disposal
Flooring
- Wood
- Carpet
- Tile or Brick
- Ceramic Tile
Bedrooms and Bathrooms
- 3 Bedrooms
- En-Suite Primary Bedroom
- En-Suite Bathroom
- Walk-In Closet
Laundry
- Laundry Room
- Laundry on lower level
- Dryer
- Washer
Finished Basement
- Connecting Stairway
- Interior Basement Entry
- Basement Windows
Outdoor Features
- Balcony
- Patio
- Exterior Lighting
- Rain Gutters
Schools
- Arlington Science Focus Elementary School
- Dorothy Hamm Middle School
- Washington Lee High School
Utilities
- Central Air
- Radiator
- Vented Exhaust Fan
- Hot Water Heating System
- Natural Gas Water Heater
- Phone Available
- Cable TV Available
Community Details
- No Home Owners Association
- Lyon Village Subdivision
Listing and Financial Details
- Tax Lot 741
- Assessor Parcel Number 15-011-009
Map
Home Values in the Area
Average Home Value in this Area
Property History
| Date | Event | Price | Change | Sq Ft Price |
|---|---|---|---|---|
| 02/24/2025 02/24/25 | Sold | $2,300,000 | +7.6% | $769 / Sq Ft |
| 01/25/2025 01/25/25 | Pending | -- | -- | -- |
| 01/23/2025 01/23/25 | For Sale | $2,138,000 | +20.2% | $715 / Sq Ft |
| 08/29/2022 08/29/22 | Sold | $1,779,000 | -1.1% | $595 / Sq Ft |
| 07/18/2022 07/18/22 | Pending | -- | -- | -- |
| 07/16/2022 07/16/22 | For Sale | $1,799,000 | 0.0% | $601 / Sq Ft |
| 06/11/2019 06/11/19 | Rented | $4,950 | 0.0% | -- |
| 06/10/2019 06/10/19 | Under Contract | -- | -- | -- |
| 05/21/2019 05/21/19 | Price Changed | $4,950 | -3.9% | $2 / Sq Ft |
| 05/17/2019 05/17/19 | For Rent | $5,150 | -- | -- |
Tax History
| Year | Tax Paid | Tax Assessment Tax Assessment Total Assessment is a certain percentage of the fair market value that is determined by local assessors to be the total taxable value of land and additions on the property. | Land | Improvement |
|---|---|---|---|---|
| 2024 | $17,553 | $1,699,200 | $1,151,600 | $547,600 |
| 2023 | $17,369 | $1,686,300 | $1,151,600 | $534,700 |
| 2022 | $14,256 | $1,384,100 | $1,076,600 | $307,500 |
| 2021 | $13,571 | $1,317,600 | $1,020,000 | $297,600 |
| 2020 | $12,970 | $1,264,100 | $969,000 | $295,100 |
| 2019 | $12,159 | $1,185,100 | $892,500 | $292,600 |
| 2018 | $11,736 | $1,166,600 | $851,700 | $314,900 |
| 2017 | $11,736 | $1,166,600 | $851,700 | $314,900 |
| 2016 | $11,314 | $1,141,700 | $800,700 | $341,000 |
| 2015 | $10,860 | $1,090,400 | $729,300 | $361,100 |
| 2014 | $10,070 | $1,011,000 | $652,800 | $358,200 |
Mortgage History
| Date | Status | Loan Amount | Loan Type |
|---|---|---|---|
| Previous Owner | $999,000 | New Conventional | |
| Previous Owner | $1,170,000 | New Conventional |
Deed History
| Date | Type | Sale Price | Title Company |
|---|---|---|---|
| Deed | $2,300,000 | Universal Title | |
| Deed | $1,779,000 | Westcor Land Title | |
| Deed | $1,200,000 | None Available |
Similar Homes in Arlington, VA
Source: Bright MLS
MLS Number: VAAR2051118
APN: 15-011-009
- 3173 20th St N
- 3206 19th St N
- 3134 18th St N
- 1881 N Highland St
- 3000 Spout Run Pkwy Unit A104
- 3000 Spout Run Pkwy Unit D602
- 2029 N Kenmore St
- 1918 N Daniel St
- 1805 N Calvert St
- 1619 N Edgewood St
- 2801 23rd Rd N
- 2111 N Lincoln St
- 2822 Lorcom Ln
- 2811 N Franklin Rd
- 1404 N Hudson St
- 2846 Lorcom Ln
- 1931 N Cleveland St Unit 312
- 1931 N Cleveland St Unit 602
- 2101 N Monroe St Unit 214
- 2101 N Monroe St Unit 306
