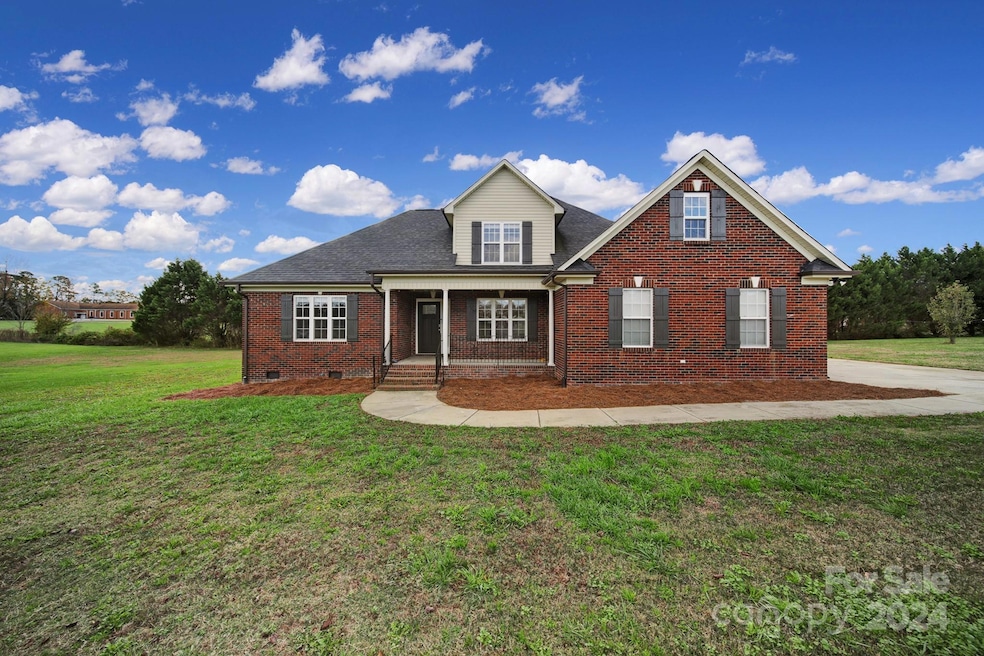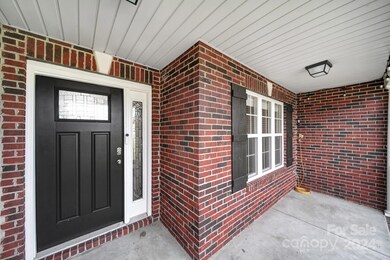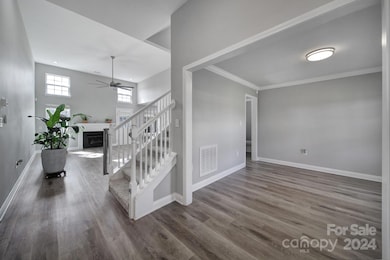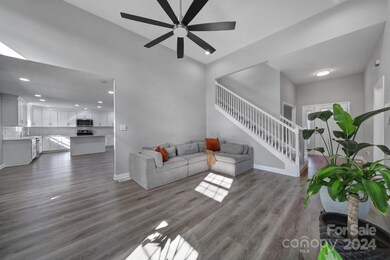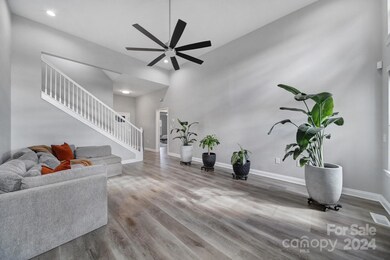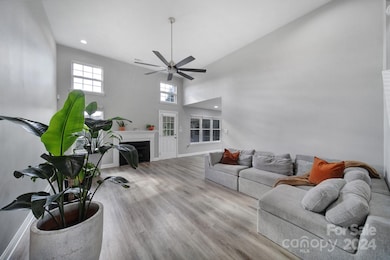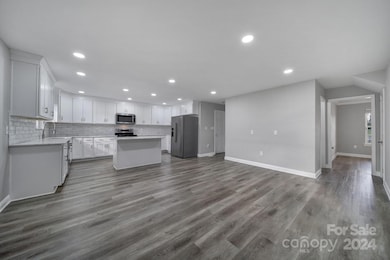
2011 Saye Brook Dr Monroe, NC 28112
Highlights
- Open Floorplan
- Private Lot
- Screened Porch
- Deck
- Traditional Architecture
- 2 Car Attached Garage
About This Home
As of April 2025Wonderful brick 3 bedroom, 2 1/2 bath home on a private 1 acre lot offers both tranquility & ample outdoor space. Designed with modern living in mind, the home features a wide pen floor plan that seamlessly connects the living, dining, and kitchen areas, perfect for entertaining & family gatherings. The home’s layout maximizes functionality & comfort w a primary suite offering a private en suite w double vanities, separate tub & glass shower & walk in closet & secondary bedrooms providing plenty of space. A versatile bonus room provides endless possibilities—ideal for a home office, playroom, or guest space. Interior boasts stylish & durable vinyl plank flooring throughout, adding a touch of elegance while ensuring low maintenance. Step outside & enjoy the screened porch, a peaceful retreat where you can savor morning coffee or relax in the evening - with its combination of modern features and a picturesque setting, this home is a must-see!! DO NOT WAIT!! Call Today to SEE!!
Last Agent to Sell the Property
Austin-Barnett Realty LLC Brokerage Email: buca1122@aol.com License #252031
Home Details
Home Type
- Single Family
Est. Annual Taxes
- $2,197
Year Built
- Built in 2006
Lot Details
- Lot Dimensions are 221 x 193 x 257 x 238
- Private Lot
- Level Lot
- Cleared Lot
- Property is zoned AF8
Parking
- 2 Car Attached Garage
- Garage Door Opener
- Driveway
- 5 Open Parking Spaces
Home Design
- Traditional Architecture
- Vinyl Siding
- Four Sided Brick Exterior Elevation
Interior Spaces
- 2-Story Property
- Open Floorplan
- Insulated Windows
- Great Room with Fireplace
- Screened Porch
- Vinyl Flooring
- Crawl Space
- Pull Down Stairs to Attic
Kitchen
- Breakfast Bar
- Electric Oven
- Self-Cleaning Oven
- Electric Cooktop
- Microwave
- Plumbed For Ice Maker
- Dishwasher
- Kitchen Island
Bedrooms and Bathrooms
- Split Bedroom Floorplan
- Walk-In Closet
Laundry
- Laundry Room
- Dryer
- Washer
Outdoor Features
- Deck
Schools
- Western Union Elementary School
- Parkwood Middle School
- Parkwood High School
Utilities
- Forced Air Heating and Cooling System
- Vented Exhaust Fan
- Heating System Uses Natural Gas
- Gas Water Heater
- Septic Tank
Community Details
- Saye Brook Subdivision
Listing and Financial Details
- Assessor Parcel Number 09-384-068
Map
Home Values in the Area
Average Home Value in this Area
Property History
| Date | Event | Price | Change | Sq Ft Price |
|---|---|---|---|---|
| 04/09/2025 04/09/25 | Sold | $502,500 | -2.0% | $211 / Sq Ft |
| 02/05/2025 02/05/25 | Price Changed | $512,500 | -1.4% | $215 / Sq Ft |
| 11/25/2024 11/25/24 | For Sale | $520,000 | +10.6% | $219 / Sq Ft |
| 10/23/2023 10/23/23 | Sold | $470,000 | -1.1% | $223 / Sq Ft |
| 09/15/2023 09/15/23 | For Sale | $475,000 | -- | $225 / Sq Ft |
Tax History
| Year | Tax Paid | Tax Assessment Tax Assessment Total Assessment is a certain percentage of the fair market value that is determined by local assessors to be the total taxable value of land and additions on the property. | Land | Improvement |
|---|---|---|---|---|
| 2024 | $2,197 | $341,500 | $55,100 | $286,400 |
| 2023 | $2,166 | $341,500 | $55,100 | $286,400 |
| 2022 | $2,166 | $341,500 | $55,100 | $286,400 |
| 2021 | $2,152 | $341,500 | $55,100 | $286,400 |
| 2020 | $1,650 | $213,900 | $36,600 | $177,300 |
| 2019 | $1,681 | $213,900 | $36,600 | $177,300 |
| 2018 | $1,681 | $213,900 | $36,600 | $177,300 |
| 2017 | $1,792 | $213,900 | $36,600 | $177,300 |
| 2016 | $1,733 | $213,900 | $36,600 | $177,300 |
| 2015 | $1,762 | $213,900 | $36,600 | $177,300 |
| 2014 | $1,571 | $225,510 | $38,500 | $187,010 |
Mortgage History
| Date | Status | Loan Amount | Loan Type |
|---|---|---|---|
| Open | $470,000 | VA | |
| Previous Owner | $297,600 | Construction | |
| Previous Owner | $221,850 | Purchase Money Mortgage | |
| Previous Owner | $216,000 | Construction |
Deed History
| Date | Type | Sale Price | Title Company |
|---|---|---|---|
| Warranty Deed | $470,000 | None Listed On Document | |
| Trustee Deed | $330,750 | First American Title | |
| Warranty Deed | $261,000 | None Available | |
| Warranty Deed | $38,500 | None Available |
Similar Homes in Monroe, NC
Source: Canopy MLS (Canopy Realtor® Association)
MLS Number: 4202154
APN: 09-384-068
- 908 Cypress Point Ln Unit 218
- 2510 Doster Rd
- 2720 Old Course Rd
- 1303 Links Crossing Dr Unit 219
- 1194 Links Crossing Dr Unit 163
- 1198 Links Crossing Dr Unit 162
- 3018 Corinth Church Rd
- 00 Old Waxhaw-Monroe Rd
- 1626 Fletcher Broome Rd
- 4417 Waxhaw Hwy
- 1513 Fletcher Broome Rd
- 2607 White Pines Ct
- 3610 Becky Ln
- 5006 Sand Trap Ct Unit 142
- 5115 Sand Trap Ct
- 3715 Lancaster Hwy
- 3715 Lancaster Hwy
- 3715 Lancaster Hwy
- 3715 Lancaster Hwy
- 3715 Lancaster Hwy
