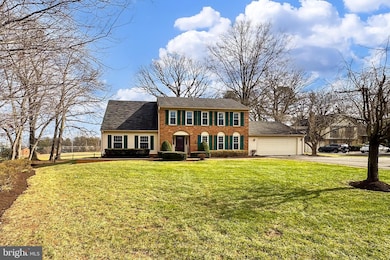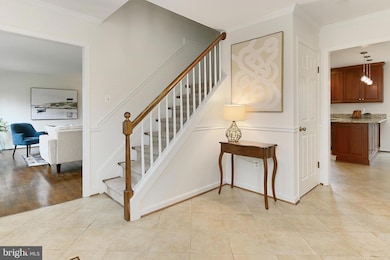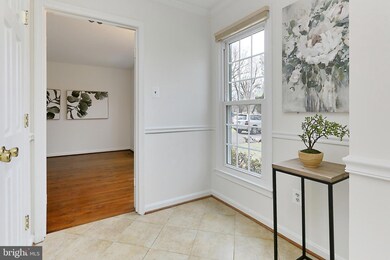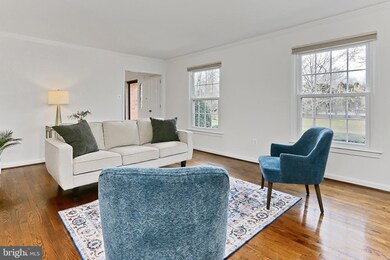
2011 Soapstone Dr Reston, VA 20191
Highlights
- Colonial Architecture
- Community Lake
- Community Pool
- Terraset Elementary Rated A-
- Wood Flooring
- Tennis Courts
About This Home
As of February 2025Welcome Home to 2011 Soapstone Dr! Tucked away on over 1/3 of an acre in the heart of Reston, this property shines with the pride of ownership. Less than 1/2 mile from the Wiehle Metro, this 5-Bedroom Brick-Front Home offers you the best of both worlds. From the moment you enter the spacious foyer with ceramic tile and 2 coat closets it's apparent this home will offer the little details that make a house a home. The main level gleams with hardwood floors and large windows, offering in lots of light and views of the front and backyards. The spacious family room flows seamlessly to a huge dining room which can fit a table large enough to accommodate family & friends. In the center of the home, overlooking the backyard, is the updated kitchen with oversized cabinets reaching to the ceiling, pull-out soft close drawers, stainless steel appliances, and a bump-out breakfast nook to accommodate a large table. The cozy Den features a wall of brick highlighting the gas fireplace and creates space to gather to play games and read. A large sliding glass door leads to the backyard with a custom slate patio, bird feeders, and lots of space to enjoy! Adjacent to the Den is a large Laundry Room (with a clever laundry chute tucked away into a nearby closet) with another exit to the backyard and to the oversized garage -- with a bump-out for a workbench, or sports equipment. The Den also leads to a big office with open space for a closet -- making a 6th (and main level) Bedroom possible! Heading Upstairs to the other 5 Bedrooms (all with Hardwood Floors), the Primary Suite offers a Dressing Area with a Vanity, Huge Walk-In Closet, extra storage, and a Primary Bath with updated lighting and Walk-In Shower. The other 4 spacious Bedrooms all feature generous closet sizes, large windows, and privacy. Not to be forgotten, the finished Lower Level has a huge open space (currently including a pool table with retro lighting) and a convenient wet bar -- perfect for entertaining and kids' art projects. There is a bonus room with luxury vinyl plank and lots of outlets for an additional office/work space, as well as 2 unfinished spaces for storage. This is a wonderful opportunity to be tucked between the beautiful lakes of Reston, the convenience of the metro AND be minutes from Reston Town Center and all the area has to offer! Open House Sunday, February 16th from 1pm-3pm. Don't miss this one!
offers convenience and
Home Details
Home Type
- Single Family
Est. Annual Taxes
- $10,804
Year Built
- Built in 1973
Lot Details
- 0.36 Acre Lot
- Split Rail Fence
- Wood Fence
- Landscaped
- No Through Street
- Back Yard Fenced and Side Yard
- Property is in very good condition
- Property is zoned 370
HOA Fees
- $71 Monthly HOA Fees
Parking
- 2 Car Direct Access Garage
- 4 Driveway Spaces
- Parking Storage or Cabinetry
- Front Facing Garage
- Garage Door Opener
Home Design
- Colonial Architecture
- Slab Foundation
- Vinyl Siding
- Brick Front
Interior Spaces
- Property has 3 Levels
- Self Contained Fireplace Unit Or Insert
- Gas Fireplace
- Family Room Off Kitchen
- Formal Dining Room
- Wood Flooring
Kitchen
- Breakfast Area or Nook
- Eat-In Kitchen
- Electric Oven or Range
- Built-In Microwave
- Dishwasher
- Stainless Steel Appliances
- Disposal
Bedrooms and Bathrooms
- 5 Bedrooms
- Walk-In Closet
Laundry
- Dryer
- Washer
- Laundry Chute
Partially Finished Basement
- Connecting Stairway
- Crawl Space
- Basement with some natural light
Schools
- Terraset Elementary School
- Hughes Middle School
- South Lakes High School
Utilities
- Forced Air Heating and Cooling System
- Vented Exhaust Fan
- Underground Utilities
- Natural Gas Water Heater
Listing and Financial Details
- Tax Lot 1
- Assessor Parcel Number 0262 02020001
Community Details
Overview
- Association fees include common area maintenance, pool(s), recreation facility, reserve funds
- Reston Association
- Reston Subdivision, Adams Floorplan
- Community Lake
Amenities
- Picnic Area
- Common Area
- Community Center
Recreation
- Tennis Courts
- Baseball Field
- Soccer Field
- Community Basketball Court
- Community Playground
- Community Pool
- Dog Park
- Jogging Path
Map
Home Values in the Area
Average Home Value in this Area
Property History
| Date | Event | Price | Change | Sq Ft Price |
|---|---|---|---|---|
| 02/28/2025 02/28/25 | Sold | $1,060,000 | +6.0% | $309 / Sq Ft |
| 02/13/2025 02/13/25 | For Sale | $1,000,000 | -- | $292 / Sq Ft |
Tax History
| Year | Tax Paid | Tax Assessment Tax Assessment Total Assessment is a certain percentage of the fair market value that is determined by local assessors to be the total taxable value of land and additions on the property. | Land | Improvement |
|---|---|---|---|---|
| 2024 | $10,804 | $896,230 | $383,000 | $513,230 |
| 2023 | $10,053 | $855,240 | $383,000 | $472,240 |
| 2022 | $9,780 | $855,240 | $383,000 | $472,240 |
| 2021 | $9,004 | $737,760 | $348,000 | $389,760 |
| 2020 | $9,078 | $737,760 | $348,000 | $389,760 |
| 2019 | $8,894 | $722,770 | $348,000 | $374,770 |
| 2018 | $7,836 | $681,420 | $314,000 | $367,420 |
| 2017 | $8,232 | $681,420 | $314,000 | $367,420 |
| 2016 | $8,351 | $692,780 | $314,000 | $378,780 |
| 2015 | $8,241 | $708,560 | $314,000 | $394,560 |
| 2014 | $8,223 | $708,560 | $314,000 | $394,560 |
Mortgage History
| Date | Status | Loan Amount | Loan Type |
|---|---|---|---|
| Previous Owner | $262,000 | Unknown |
Deed History
| Date | Type | Sale Price | Title Company |
|---|---|---|---|
| Deed | $1,060,000 | Title Resources Guaranty | |
| Deed | $1,060,000 | Title Resources Guaranty |
Similar Homes in Reston, VA
Source: Bright MLS
MLS Number: VAFX2214282
APN: 0262-02020001
- 11627 Newbridge Ct
- 2010 Golf Course Dr
- 11681 Newbridge Ct
- 11711 Newbridge Ct
- 2157 Golf Course Dr
- 11506 Purple Beech Dr
- 11687 Sunrise Square Place
- 2212 Golf Course Dr
- 1949 Roland Clarke Place
- 1953 Roland Clarke Place
- 11729 Paysons Way
- 11714 Paysons Way
- 11770 Sunrise Valley Dr Unit 420
- 11770 Sunrise Valley Dr Unit 120
- 11760 Sunrise Valley Dr Unit 1009
- 11760 Sunrise Valley Dr Unit 911
- 11310 Harborside Cluster
- 11303 Harborside Cluster
- 11801 Coopers Ct
- 2006 Turtle Pond Dr






