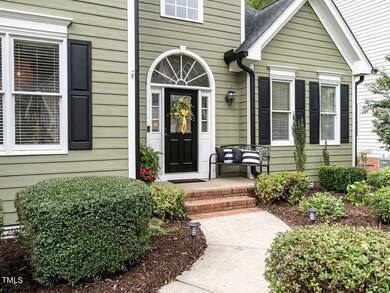
2011 Templeton Gap Dr Apex, NC 27523
West Cary NeighborhoodHighlights
- Deck
- Wooded Lot
- Wood Flooring
- Salem Elementary Rated A
- Traditional Architecture
- 2-minute walk to North Beaver Creek Greenway
About This Home
As of October 2024Welcome to this stunning home in the desirable Charleston Village subdivision! Featuring beautiful hardwood floors on the main floor, a separate dining room, and a breakfast nook, this home offers plenty of space and charm. The kitchen boasts stone countertops, a gas range, tile backsplash, and under/over cabinet lighting. Enjoy the open living area with a gas fireplace, perfect for gathering. The spacious primary bedroom walks out to a deck, while upstairs offers three bedrooms, a large bonus room with a balcony, and a versatile flex space. With great closets and storage throughout, a peaceful screened porch, large deck, wooded backyard with a playset, and privacy fence, this home is ideal for comfortable living. Additional highlights include a large laundry room with a drop zone, new carpet, fresh interior paint, updated lighting, fixtures, bathrooms and a two-car garage. Don't miss this opportunity!
Home Details
Home Type
- Single Family
Est. Annual Taxes
- $5,821
Year Built
- Built in 2000
Lot Details
- 9,148 Sq Ft Lot
- Wood Fence
- Wooded Lot
- Back Yard Fenced
HOA Fees
- $51 Monthly HOA Fees
Parking
- 2 Car Attached Garage
Home Design
- Traditional Architecture
- Block Foundation
- Architectural Shingle Roof
- Masonite
Interior Spaces
- 2,621 Sq Ft Home
- 2-Story Property
- Built-In Features
- Bookcases
- Crown Molding
- Tray Ceiling
- Smooth Ceilings
- Ceiling Fan
- Entrance Foyer
- Living Room
- Breakfast Room
- Dining Room
- Open Floorplan
- Bonus Room
- Screened Porch
- Basement
- Crawl Space
- Pull Down Stairs to Attic
Kitchen
- Gas Range
- Microwave
- Ice Maker
- Dishwasher
- Granite Countertops
- Disposal
Flooring
- Wood
- Carpet
- Tile
Bedrooms and Bathrooms
- 4 Bedrooms
- Primary Bedroom on Main
- Walk-In Closet
- Double Vanity
- Private Water Closet
- Whirlpool Bathtub
- Bathtub with Shower
- Walk-in Shower
Laundry
- Laundry Room
- Laundry on main level
Outdoor Features
- Deck
- Rain Gutters
Schools
- Salem Elementary And Middle School
- Green Hope High School
Utilities
- Forced Air Heating and Cooling System
Listing and Financial Details
- Assessor Parcel Number 0733924308
Community Details
Overview
- Association fees include unknown
- Charleston Village Hoa/Rs Fincher Association, Phone Number (919) 362-1460
- Charleston Village Subdivision
Recreation
- Community Pool
Map
Home Values in the Area
Average Home Value in this Area
Property History
| Date | Event | Price | Change | Sq Ft Price |
|---|---|---|---|---|
| 10/31/2024 10/31/24 | Sold | $705,000 | +0.9% | $269 / Sq Ft |
| 10/06/2024 10/06/24 | Pending | -- | -- | -- |
| 10/02/2024 10/02/24 | For Sale | $699,000 | -- | $267 / Sq Ft |
Tax History
| Year | Tax Paid | Tax Assessment Tax Assessment Total Assessment is a certain percentage of the fair market value that is determined by local assessors to be the total taxable value of land and additions on the property. | Land | Improvement |
|---|---|---|---|---|
| 2024 | $5,822 | $679,798 | $200,000 | $479,798 |
| 2023 | $4,577 | $415,411 | $120,000 | $295,411 |
| 2022 | $4,297 | $415,411 | $120,000 | $295,411 |
| 2021 | $4,133 | $415,411 | $120,000 | $295,411 |
| 2020 | $4,091 | $415,411 | $120,000 | $295,411 |
| 2019 | $3,557 | $311,451 | $84,000 | $227,451 |
| 2018 | $3,339 | $310,364 | $84,000 | $226,364 |
| 2017 | $3,108 | $310,364 | $84,000 | $226,364 |
| 2016 | $3,063 | $310,364 | $84,000 | $226,364 |
| 2015 | $3,058 | $302,413 | $74,000 | $228,413 |
| 2014 | $2,947 | $302,413 | $74,000 | $228,413 |
Mortgage History
| Date | Status | Loan Amount | Loan Type |
|---|---|---|---|
| Open | $564,000 | New Conventional | |
| Previous Owner | $399,000 | New Conventional | |
| Previous Owner | $308,000 | New Conventional | |
| Previous Owner | $277,268 | FHA | |
| Previous Owner | $299,425 | FHA | |
| Previous Owner | $298,687 | FHA | |
| Previous Owner | $232,000 | New Conventional | |
| Previous Owner | $29,000 | Credit Line Revolving | |
| Previous Owner | $196,000 | Purchase Money Mortgage | |
| Previous Owner | $200,800 | Unknown | |
| Previous Owner | $25,100 | Credit Line Revolving | |
| Previous Owner | $192,700 | No Value Available | |
| Closed | $49,000 | No Value Available |
Deed History
| Date | Type | Sale Price | Title Company |
|---|---|---|---|
| Warranty Deed | $705,000 | Tryon Title | |
| Warranty Deed | $420,000 | None Available | |
| Warranty Deed | $385,000 | None Available | |
| Warranty Deed | $245,000 | -- | |
| Warranty Deed | $214,500 | -- |
Similar Homes in the area
Source: Doorify MLS
MLS Number: 10055811
APN: 0733.04-92-4308-000
- 2002 Patapsco Dr
- 2020 Battlewood Rd
- 2412 Castleburg Dr
- 117 Whitehaven Ln
- 424 Hopwood Way
- 421 Raven Cliff St
- 408 Torwood Cir
- 2200 Wild Apple Ct
- 6824 Wood Forest Dr
- 6716 Valley Woods Ln
- 705 Blue Pointe Path
- 213 Billingrath Turn Ln
- 1305 Holt Rd
- 113 Union Mills Way
- 2310 Nutting Ln
- 2208 Walden Creek Dr
- 2109 Henniker St
- 1215 Corkery Ridge Ct
- 102 Stagville Ct
- 1207 Corkery Ridge Ct






