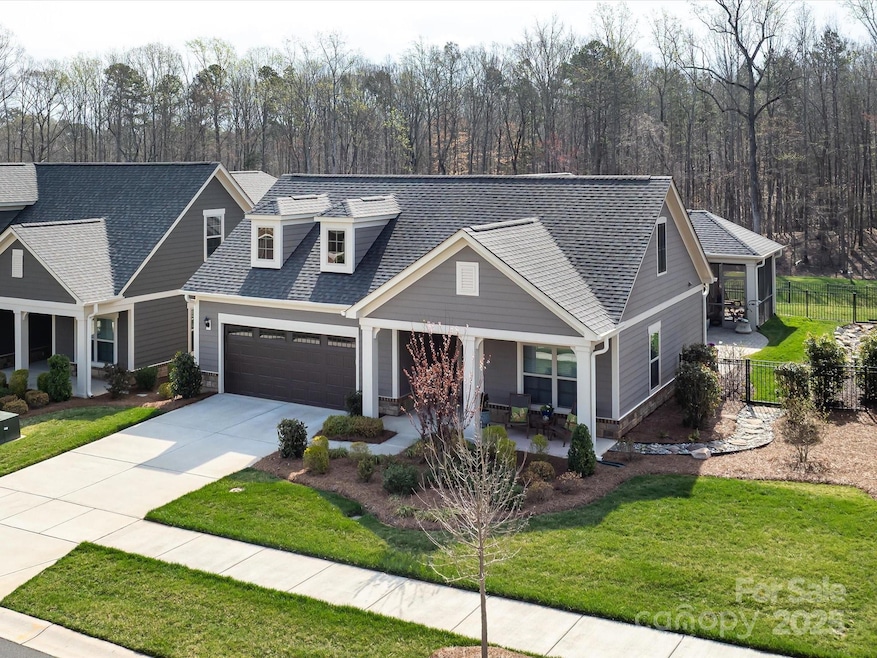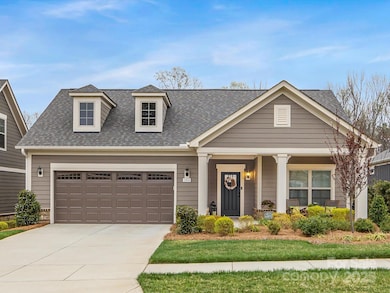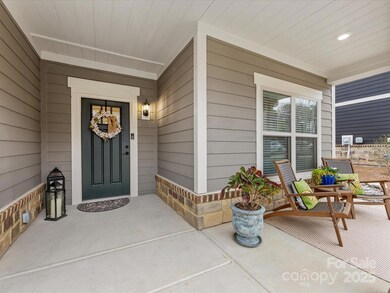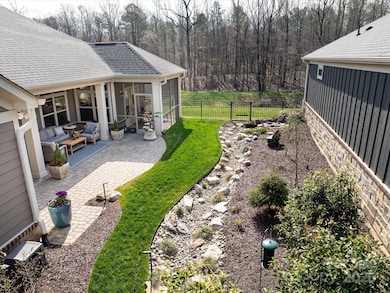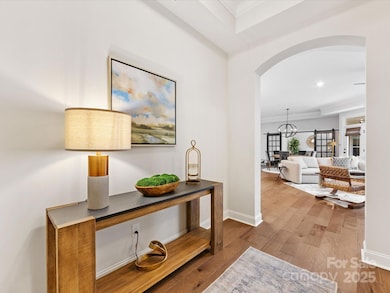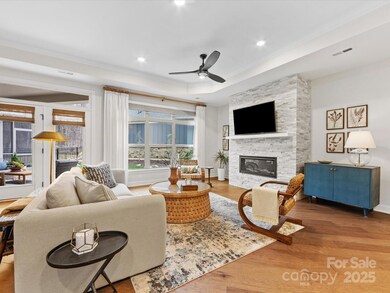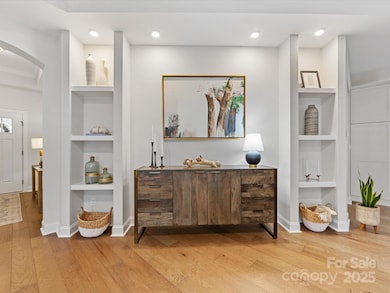
2011 Trailwood Dr Stallings, NC 28104
Estimated payment $4,375/month
Highlights
- Senior Community
- Wood Flooring
- Screened Porch
- Open Floorplan
- Lawn
- Double Self-Cleaning Oven
About This Home
Location, Location! Welcome to one of Epcon's premier boutique communities—an exclusive 55+ neighborhood featuring only 27 homes, perfectly nestled in Matthews with the benefit of Union County taxes! Centrally located, you're just minutes from shopping, dining, SouthPark Mall, hospitals, and beautiful community parks. This meticulously maintained, lightly lived-in home is filled with custom interior design upgrades throughout. In addition to the ease and comfort of single-level living, you'll love the low-maintenance lifestyle—no yard work required! Spend more time enjoying your private, beautifully landscaped courtyard, complete with a soothing waterfall and community water fountain view! It's the perfect outdoor retreat for relaxing or entertaining. Don’t let the temporary construction on Chestnut Lane deter you—improvements are underway, including the removal of the median for easier access to and from your serene retreat, all while being in the heart of everything Matthews
Home Details
Home Type
- Single Family
Est. Annual Taxes
- $3,376
Year Built
- Built in 2023
Lot Details
- Lot Dimensions are 57x120x61x120
- Privacy Fence
- Fenced
- Level Lot
- Lawn
HOA Fees
- $250 Monthly HOA Fees
Parking
- 2 Car Attached Garage
- Front Facing Garage
- Garage Door Opener
- Driveway
Home Design
- Slab Foundation
- Stone Siding
- Hardboard
Interior Spaces
- 2,088 Sq Ft Home
- 1-Story Property
- Open Floorplan
- Built-In Features
- Ceiling Fan
- Skylights
- Insulated Windows
- French Doors
- Entrance Foyer
- Great Room with Fireplace
- Screened Porch
- Pull Down Stairs to Attic
- Laundry Room
Kitchen
- Breakfast Bar
- Double Self-Cleaning Oven
- Gas Cooktop
- Range Hood
- Microwave
- Dishwasher
- Kitchen Island
- Disposal
Flooring
- Wood
- Tile
Bedrooms and Bathrooms
- 2 Main Level Bedrooms
- Split Bedroom Floorplan
- Walk-In Closet
- 2 Full Bathrooms
Outdoor Features
- Patio
Schools
- Sun Valley Middle School
Utilities
- Central Air
- Vented Exhaust Fan
- Heat Pump System
- Underground Utilities
- Electric Water Heater
- Fiber Optics Available
- Cable TV Available
Community Details
- Senior Community
- Key Management Association, Phone Number (704) 321-1556
- Built by EPCON Communities
- The Courtyards On Chestnut Lane Subdivision, Promenade Iii Ranch Floorplan
- Mandatory home owners association
Listing and Financial Details
- Assessor Parcel Number 07-147-904
Map
Home Values in the Area
Average Home Value in this Area
Tax History
| Year | Tax Paid | Tax Assessment Tax Assessment Total Assessment is a certain percentage of the fair market value that is determined by local assessors to be the total taxable value of land and additions on the property. | Land | Improvement |
|---|---|---|---|---|
| 2024 | $3,376 | $385,900 | $74,200 | $311,700 |
| 2023 | $168 | $74,200 | $74,200 | $0 |
Property History
| Date | Event | Price | Change | Sq Ft Price |
|---|---|---|---|---|
| 03/21/2025 03/21/25 | For Sale | $690,000 | -- | $330 / Sq Ft |
Similar Homes in the area
Source: Canopy MLS (Canopy Realtor® Association)
MLS Number: 4234466
APN: 07-147-904
- 3016 Laney Pond Rd
- 3012 Laney Pond Rd
- 320 Coronado Ave
- 2024 Woodshorn Dr
- 1009 Murandy Ln
- 1041 Kensrowe Ln
- 0 Woodglen Ln Unit CAR4232656
- 5108 Potter Rd
- 1001 Serel Dr
- 1001 Woodglen Ln
- 1100 Millbank Dr
- 1000 Millbank Dr
- 136 Balboa St
- 3109 Savannah Hills Dr
- 332 Spring Hill Rd
- 2001 Arundale Ln
- 1037 Hammond Dr
- 130 Clydesdale Ct
- 114 Clydesdale Ct
- 1005 Headwaters Ct
