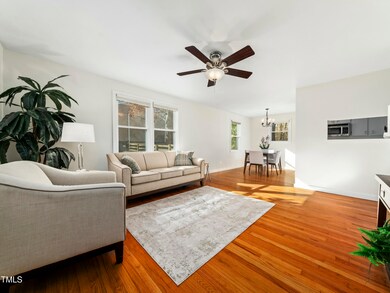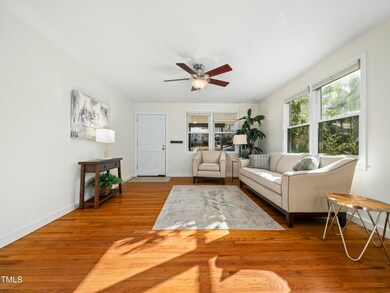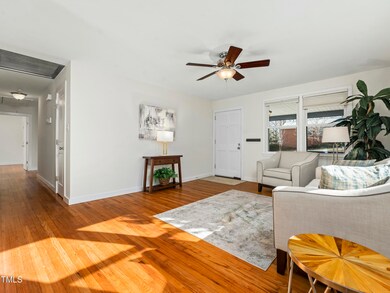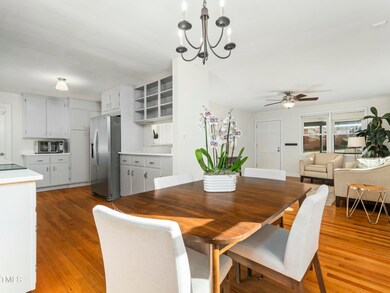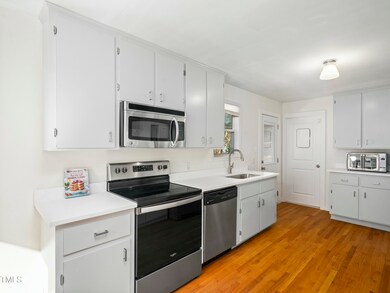
2011 Watkins St Raleigh, NC 27604
Belvedere Park NeighborhoodHighlights
- Open Floorplan
- Partially Wooded Lot
- Wood Flooring
- Conn Elementary Rated A-
- Transitional Architecture
- Corner Lot
About This Home
As of February 2025In 1958 the U.S. launched its first satellite, Explorer 1, marking a crucial step in the Space Race against the Soviet Union, the integrated circuit was invented, laying the groundwork for modern computing, and 2011 Watkins St was built. If you're looking for the convenience of a house close to downtown with easy access to North Hills, freeways and lots of shopping and dining options it may be that you've found you new home! With fresh paint, countertops, double pane vinyl windows, a roof installed in 2022, a garage and a huge corner lot this house is ready for a new owner. Just 3 blocks away, at the end of Watkins St, you'll find Lions Park featuring 8 tennis courts, 2 basketball courts, a playground, softball and baseball fields and a community center. Come take a look today and start the new year off in a new home!
Home Details
Home Type
- Single Family
Est. Annual Taxes
- $3,748
Year Built
- Built in 1958
Lot Details
- 0.25 Acre Lot
- Wood Fence
- Corner Lot
- Rectangular Lot
- Gentle Sloping Lot
- Cleared Lot
- Partially Wooded Lot
- Landscaped with Trees
- Garden
- Back Yard Fenced
Parking
- 1 Car Attached Garage
- Basement Garage
- Inside Entrance
- Side Facing Garage
- Private Driveway
- On-Street Parking
- Off-Street Parking
Home Design
- Transitional Architecture
- Traditional Architecture
- Cottage
- Bungalow
- Brick Veneer
- Brick Foundation
- Concrete Foundation
- Block Foundation
- Shingle Roof
- Asphalt Roof
- Vinyl Siding
- Lead Paint Disclosure
Interior Spaces
- 1,138 Sq Ft Home
- 1-Story Property
- Open Floorplan
- Smooth Ceilings
- Ceiling Fan
- Double Pane Windows
- Insulated Windows
- Combination Dining and Living Room
- Neighborhood Views
Kitchen
- Electric Range
- Microwave
- Dishwasher
- Quartz Countertops
Flooring
- Wood
- Tile
Bedrooms and Bathrooms
- 3 Bedrooms
- 1 Full Bathroom
- Primary bathroom on main floor
- Bathtub with Shower
Laundry
- Dryer
- Washer
Attic
- Attic Floors
- Pull Down Stairs to Attic
- Unfinished Attic
Partially Finished Basement
- Walk-Out Basement
- Partial Basement
- Exterior Basement Entry
- Laundry in Basement
- Crawl Space
- Basement Storage
Outdoor Features
- Covered patio or porch
- Rain Gutters
Schools
- Conn Elementary School
- Ligon Middle School
- Enloe High School
Utilities
- Humidity Control
- Forced Air Heating and Cooling System
- Heating System Uses Natural Gas
- Natural Gas Connected
- Phone Available
- Cable TV Available
Listing and Financial Details
- Home warranty included in the sale of the property
- Assessor Parcel Number 1714368404
Community Details
Overview
- No Home Owners Association
- Woodcrest Subdivision
Recreation
- Park
Map
Home Values in the Area
Average Home Value in this Area
Property History
| Date | Event | Price | Change | Sq Ft Price |
|---|---|---|---|---|
| 02/10/2025 02/10/25 | Sold | $520,000 | +4.0% | $457 / Sq Ft |
| 01/11/2025 01/11/25 | Pending | -- | -- | -- |
| 01/09/2025 01/09/25 | For Sale | $500,000 | -- | $439 / Sq Ft |
Tax History
| Year | Tax Paid | Tax Assessment Tax Assessment Total Assessment is a certain percentage of the fair market value that is determined by local assessors to be the total taxable value of land and additions on the property. | Land | Improvement |
|---|---|---|---|---|
| 2024 | $3,748 | $429,278 | $315,000 | $114,278 |
| 2023 | $3,348 | $305,340 | $180,000 | $125,340 |
| 2022 | $3,112 | $305,340 | $180,000 | $125,340 |
| 2021 | $2,991 | $305,340 | $180,000 | $125,340 |
| 2020 | $2,937 | $305,340 | $180,000 | $125,340 |
| 2019 | $2,485 | $212,676 | $95,000 | $117,676 |
| 2018 | $2,344 | $212,676 | $95,000 | $117,676 |
| 2017 | $2,232 | $212,676 | $95,000 | $117,676 |
| 2016 | $2,187 | $212,676 | $95,000 | $117,676 |
| 2015 | $1,703 | $162,571 | $80,000 | $82,571 |
| 2014 | $1,616 | $162,571 | $80,000 | $82,571 |
Mortgage History
| Date | Status | Loan Amount | Loan Type |
|---|---|---|---|
| Open | $305,000 | New Conventional | |
| Closed | $305,000 | New Conventional | |
| Previous Owner | $143,000 | New Conventional | |
| Previous Owner | $176,000 | Purchase Money Mortgage | |
| Previous Owner | $102,750 | Purchase Money Mortgage | |
| Previous Owner | $20,540 | Credit Line Revolving | |
| Previous Owner | $92,000 | Credit Line Revolving |
Deed History
| Date | Type | Sale Price | Title Company |
|---|---|---|---|
| Warranty Deed | $520,000 | None Listed On Document | |
| Warranty Deed | $520,000 | None Listed On Document | |
| Warranty Deed | $220,000 | None Available | |
| Warranty Deed | $137,000 | None Available | |
| Warranty Deed | -- | None Available | |
| Interfamily Deed Transfer | -- | -- |
Similar Homes in the area
Source: Doorify MLS
MLS Number: 10069899
APN: 1714.10-36-8404-000
- 2128 Watkins St
- 1817 Rankin St
- 406 Columbia Dr
- 202 Baggett Ave
- 109 Plainview Ave
- 113 Plainview Ave
- 745 Birch Arbor Cir
- 1012 Addison Place
- 1016 Addison Place
- 1000 Addison Place Unit 102
- 1000 Addison Place Unit 101
- 1105 Glascock St Unit 102
- 806 Edmund St
- 861 Dalewood Dr
- 2201 Millbank Village Ct Unit 101
- 2225 Millbank Village Ct Unit 101
- 1523 Yarborough Park Dr
- 1116 Holburn Place
- 714 Mordecai Towne Place
- 517 Edgecreek Ct

