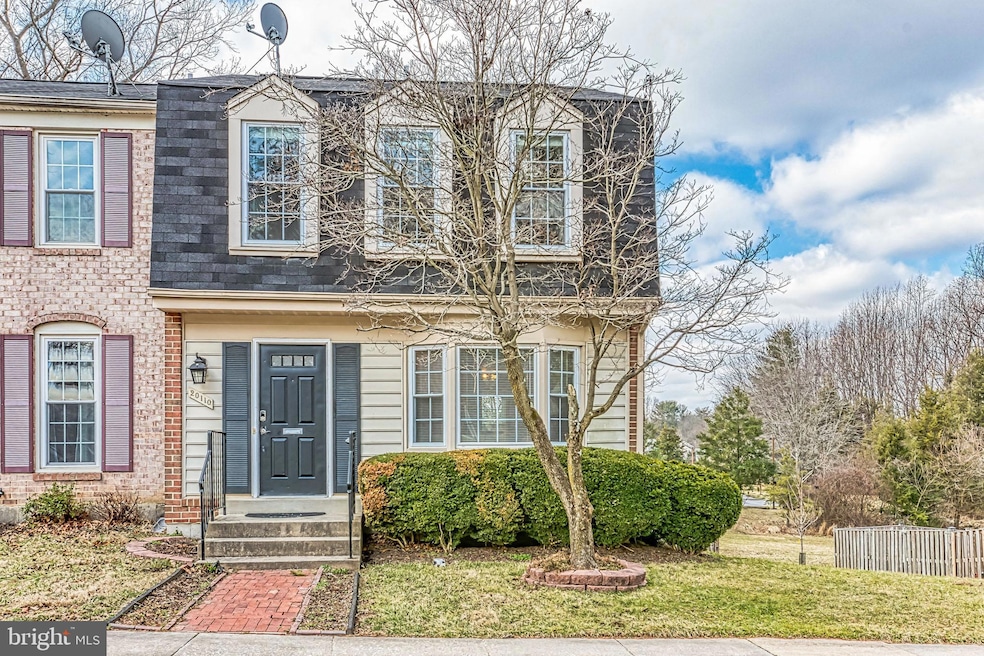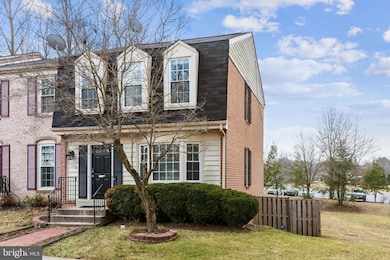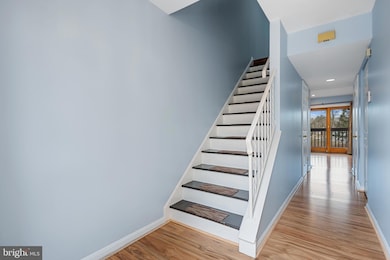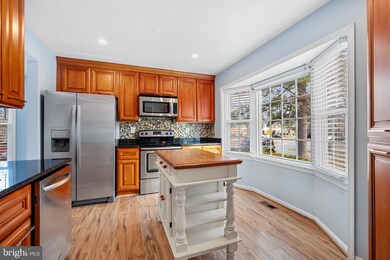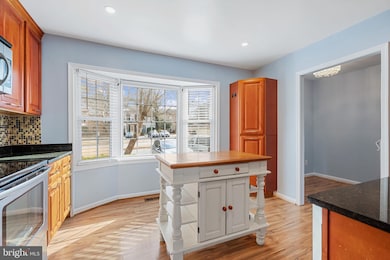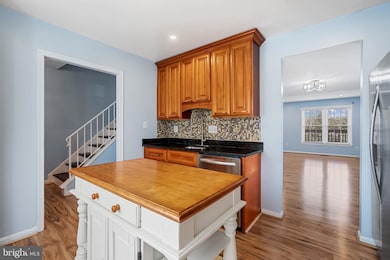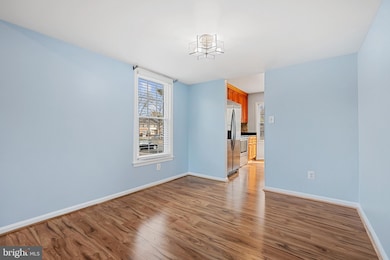
20110 Torrey Pond Place Montgomery Village, MD 20886
Highlights
- Colonial Architecture
- Community Pool
- Kitchen Island
- Attic
- Recessed Lighting
- Central Air
About This Home
As of March 2025Welcome to this gorgeous end-unit townhouse, offering the perfect blend of comfort, style, and functionality! With three spacious bedrooms, two full baths, and two half baths, this home is designed to impress.
Step inside to hard floors that span both the main and upper levels, adding warmth and elegance to the space. The beautifully designed kitchen boasts ample cabinet space, providing plenty of storage for all your culinary needs.
The finished walk-out basement offers a wide-open layout, perfect for a home office, recreation room, or additional living space—tailor it to fit your lifestyle!
Love the outdoors? This home has you covered with a spacious deck and patio, all within a fenced backyard, ideal for relaxing, entertaining, or enjoying quiet mornings with a cup of coffee. A storage shed provides extra space for your tools and outdoor essentials.
Freshly painted throughout, this home is move-in ready and bathed in abundant natural light. Located in a quiet, well-maintained neighborhood, you’ll enjoy a peaceful setting while still being close to shopping, dining, and major commuter routes.
With lots of space, lots of bathrooms, and so much charm, this townhouse is a must-see! Don’t miss the opportunity to make it yours!
Townhouse Details
Home Type
- Townhome
Est. Annual Taxes
- $4,377
Year Built
- Built in 1979
Lot Details
- 2,100 Sq Ft Lot
- Property is in excellent condition
HOA Fees
- $145 Monthly HOA Fees
Home Design
- Colonial Architecture
- Frame Construction
- Vinyl Siding
- Concrete Perimeter Foundation
Interior Spaces
- Property has 3 Levels
- Recessed Lighting
- Combination Dining and Living Room
- Kitchen Island
- Attic
Flooring
- Carpet
- Vinyl
Bedrooms and Bathrooms
- 3 Bedrooms
Finished Basement
- Walk-Out Basement
- Basement Fills Entire Space Under The House
- Interior Basement Entry
- Sump Pump
Parking
- Parking Lot
- 2 Assigned Parking Spaces
Utilities
- Central Air
- Heat Pump System
- Electric Water Heater
Listing and Financial Details
- Tax Lot 144
- Assessor Parcel Number 160901770558
Community Details
Overview
- Association fees include pool(s), recreation facility, snow removal, trash
- Shadow Oak Subdivision
Recreation
- Community Pool
Map
Home Values in the Area
Average Home Value in this Area
Property History
| Date | Event | Price | Change | Sq Ft Price |
|---|---|---|---|---|
| 03/12/2025 03/12/25 | Sold | $460,000 | +2.2% | $244 / Sq Ft |
| 02/24/2025 02/24/25 | Pending | -- | -- | -- |
| 02/20/2025 02/20/25 | For Sale | $450,000 | 0.0% | $239 / Sq Ft |
| 03/09/2022 03/09/22 | Rented | $2,300 | 0.0% | -- |
| 03/05/2022 03/05/22 | Under Contract | -- | -- | -- |
| 02/28/2022 02/28/22 | For Rent | $2,300 | 0.0% | -- |
| 06/27/2019 06/27/19 | Sold | $325,000 | 0.0% | $194 / Sq Ft |
| 05/21/2019 05/21/19 | Pending | -- | -- | -- |
| 05/17/2019 05/17/19 | For Sale | $325,000 | +12.5% | $194 / Sq Ft |
| 03/10/2014 03/10/14 | Sold | $289,000 | 0.0% | $211 / Sq Ft |
| 01/26/2014 01/26/14 | Pending | -- | -- | -- |
| 01/10/2014 01/10/14 | For Sale | $289,000 | -- | $211 / Sq Ft |
Tax History
| Year | Tax Paid | Tax Assessment Tax Assessment Total Assessment is a certain percentage of the fair market value that is determined by local assessors to be the total taxable value of land and additions on the property. | Land | Improvement |
|---|---|---|---|---|
| 2024 | $4,377 | $349,267 | $0 | $0 |
| 2023 | $3,904 | $309,800 | $120,000 | $189,800 |
| 2022 | $3,618 | $298,133 | $0 | $0 |
| 2021 | $2,749 | $286,467 | $0 | $0 |
| 2020 | $2,598 | $274,800 | $120,000 | $154,800 |
| 2019 | $2,566 | $273,033 | $0 | $0 |
| 2018 | $2,997 | $271,267 | $0 | $0 |
| 2017 | $2,563 | $269,500 | $0 | $0 |
| 2016 | $2,701 | $262,467 | $0 | $0 |
| 2015 | $2,701 | $255,433 | $0 | $0 |
| 2014 | $2,701 | $248,400 | $0 | $0 |
Mortgage History
| Date | Status | Loan Amount | Loan Type |
|---|---|---|---|
| Previous Owner | $311,100 | New Conventional | |
| Previous Owner | $315,250 | New Conventional | |
| Previous Owner | $255,850 | Adjustable Rate Mortgage/ARM | |
| Previous Owner | $263,585 | New Conventional | |
| Previous Owner | $263,585 | New Conventional | |
| Previous Owner | $339,768 | Stand Alone Second | |
| Previous Owner | $334,747 | Purchase Money Mortgage | |
| Previous Owner | $334,747 | Purchase Money Mortgage |
Deed History
| Date | Type | Sale Price | Title Company |
|---|---|---|---|
| Deed | $460,000 | Main Street Settlements | |
| Deed | $325,000 | Title Town Settlements Llc | |
| Trustee Deed | $198,000 | Counselors Title Llc | |
| Deed | $289,000 | First American Title Ins Co | |
| Deed | $340,000 | -- | |
| Deed | $340,000 | -- |
Similar Homes in Montgomery Village, MD
Source: Bright MLS
MLS Number: MDMC2157028
APN: 09-01770558
- 9907 Tambay Ct
- 10097 Maple Leaf Dr
- 9856 Brookridge Ct
- 9974 Forest View Place
- 20261 Darlington Dr
- 9765 Duffer Way
- 9721 Duffer Way
- 9904 Dellcastle Rd
- 20036 Hob Hill Way
- 19809 Habitat Terrace Unit 210F QUICK MOVE-IN
- 19813 Lost Stream Ct Unit 211-C
- 19811 Lost Stream Ct Unit 211-D
- 19809 Lost Stream Ct Unit 211-E
- 19805 Lost Stream Ct Unit 211-G
- 19803 Lost Stream Ct Unit 211H
- 19801 Lost Stream Ct Unit 211-J
- 19807 Lost Stream Ct Unit 211-F
- 19819 Habitat Terrace Unit 210A QUICK MOVE-IN
- 19817 Habitat Terrace Unit 210B
- 20404 Shadow Oak Ct
