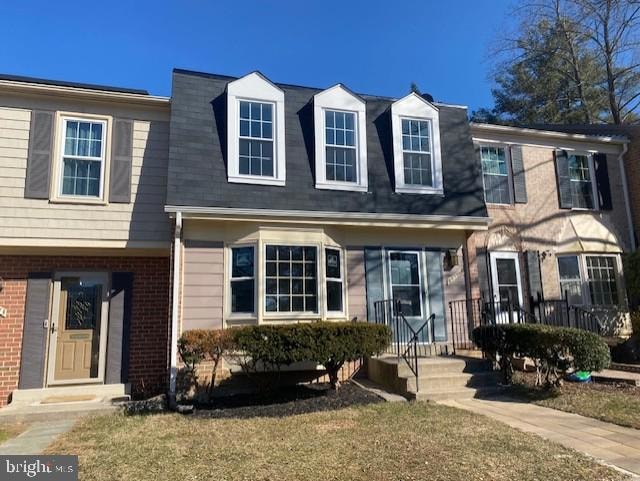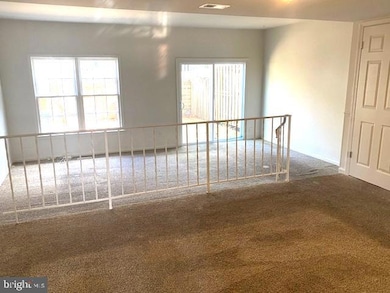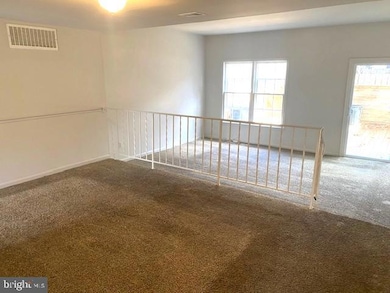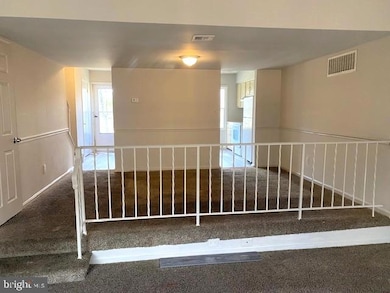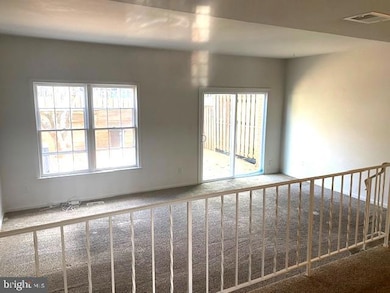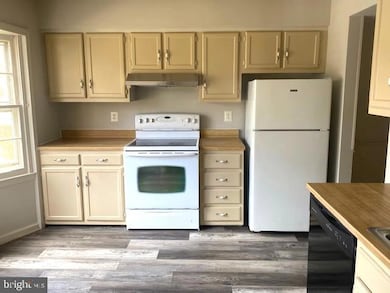20111 Torrey Pond Place Montgomery Village, MD 20886
Highlights
- Colonial Architecture
- Community Pool
- Community Center
- Community Lake
- Tennis Courts
- Jogging Path
About This Home
Great townhome in the popular Shadow Oak neighborhood! Nice layout and design with 3 finished levels, large rooms, eat in kitchen, step down living room with walkout to deck, and finished basement with rec room and half bath. Convenient parking with 2 assigned spaces! Rent includes access to pools, playgrounds, tennis, basketball, pickleball, clubhouse, and many other recreational activities! Close to schools, public transportation, shops, restaurants & much more! All applicants must have a minimum 600 credit score along with other qualifications. Section 8 or other housing voucher applicants are welcome. Application fee is $55 per occupant 18 years or older.
Townhouse Details
Home Type
- Townhome
Est. Annual Taxes
- $3,582
Year Built
- Built in 1979
Lot Details
- 1,400 Sq Ft Lot
Home Design
- Colonial Architecture
- Frame Construction
- Concrete Perimeter Foundation
Interior Spaces
- Property has 3 Levels
- Finished Basement
- Basement Fills Entire Space Under The House
Bedrooms and Bathrooms
- 3 Bedrooms
Parking
- Parking Lot
- 2 Assigned Parking Spaces
Utilities
- Central Heating and Cooling System
- Heat Pump System
- Electric Water Heater
Listing and Financial Details
- Residential Lease
- Security Deposit $2,400
- Tenant pays for cable TV, electricity, exterior maintenance, gutter cleaning, heat, insurance, internet, lawn/tree/shrub care, sewer, snow removal, trash removal, all utilities, water
- Rent includes common area maintenance, community center, hoa/condo fee, parking, recreation facility, taxes, trash removal
- No Smoking Allowed
- 12-Month Min and 24-Month Max Lease Term
- Available 4/1/25
- $55 Application Fee
- Assessor Parcel Number 160901770445
Community Details
Overview
- Property has a Home Owners Association
- Association fees include management, pool(s), recreation facility, reserve funds, road maintenance, trash
- Shadow Oak Subdivision
- Community Lake
Amenities
- Picnic Area
- Common Area
- Community Center
Recreation
- Tennis Courts
- Baseball Field
- Community Basketball Court
- Volleyball Courts
- Community Playground
- Community Pool
- Jogging Path
Pet Policy
- No Pets Allowed
Map
Source: Bright MLS
MLS Number: MDMC2171046
APN: 09-01770445
- 9907 Tambay Ct
- 10097 Maple Leaf Dr
- 9856 Brookridge Ct
- 10012 Dellcastle Rd
- 9974 Forest View Place
- 9721 Duffer Way
- 9765 Duffer Way
- 20261 Darlington Dr
- 20036 Hob Hill Way
- 9904 Dellcastle Rd
- 19809 Habitat Terrace Unit 210F QUICK MOVE-IN
- 19807 Lost Stream Ct Unit 211-F
- 20404 Shadow Oak Ct
- 9402 Tall Oaks Ct Unit 419A
- 9408 Tall Oaks Ct Unit 419D
- 9412 Tall Oaks Ct Unit 419F
- 9410 Tall Oaks Ct Unit 419E
- 9406 Tall Oaks Ct Unit 419C
- 9406 Tall Oaks Ct Unit 419B
- 19813 Lost Stream Ct Unit 211-C
