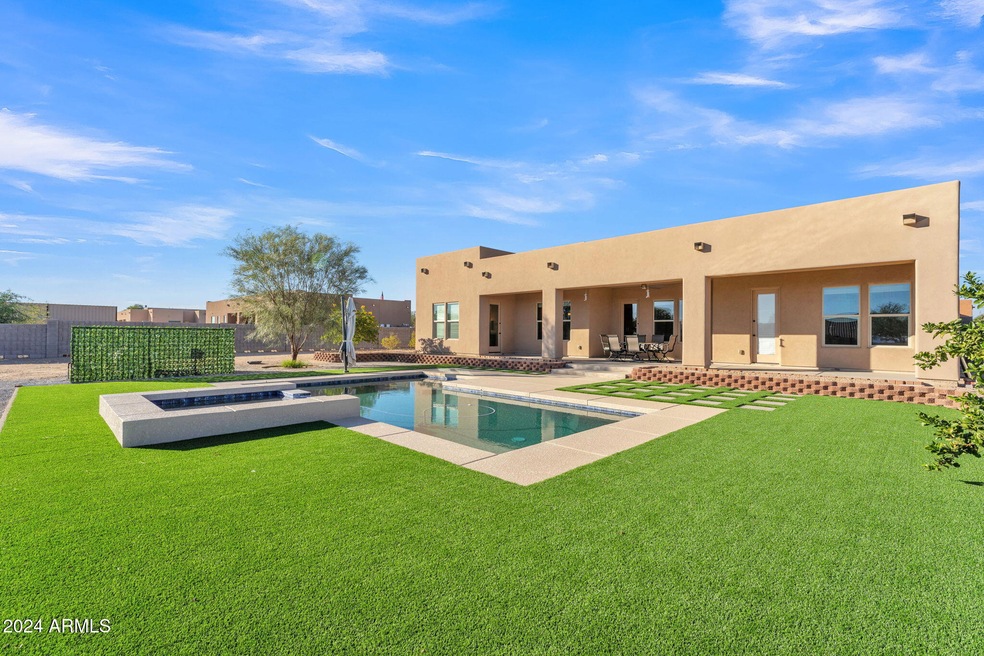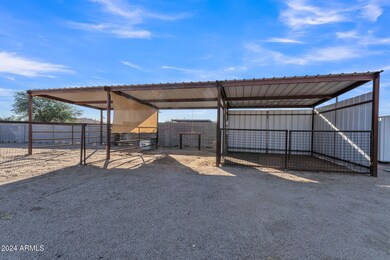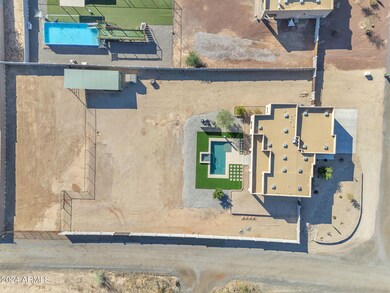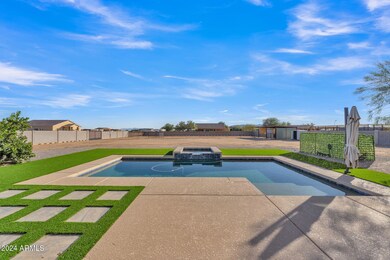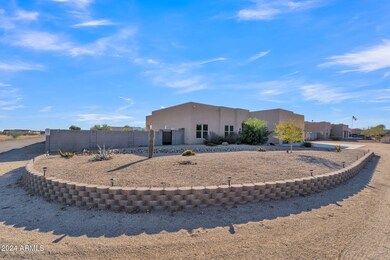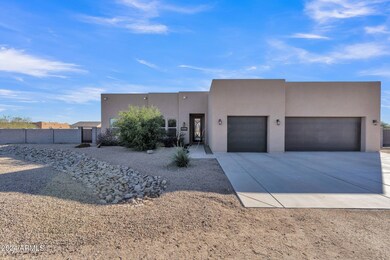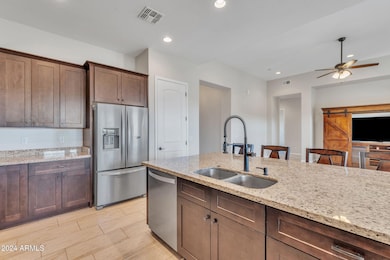
20111 W Steed Ridge Rd Wittmann, AZ 85361
Highlights
- Arena
- RV Hookup
- Santa Fe Architecture
- Heated Spa
- Mountain View
- Hydromassage or Jetted Bathtub
About This Home
As of January 2025Newer, Custom, TURNKEY home has it all! HEATED POOL, HOT TUB, and HORSE-READY on 1.31 ACRES. Entertainers' delight! Covered patio opens to SALTWATER POOL/hot tub. Easy landscaping expands the pool area, 1/2 bath accessible from outside, and set-up for outdoor kitchen with a buried 250 gal propane tank (other uses too). RV HOOK-UP, Corral w/ 2 HORSE STALLS & covered hay storage and WATER & POWER. Large open area for round pen or shop (corner lot for easy access). All landscaping is finished and FULLY FENCED, saving lots of time/money. Vary rare to find a newer home, not only turnkey, but complete with all these added amenities. NO HOA, located on a dead-end street in a peaceful, rural setting, only minutes from the 303 and shopping. The best of both worlds and AZ living at it's finest!
Home Details
Home Type
- Single Family
Est. Annual Taxes
- $2,570
Year Built
- Built in 2019 | Under Construction
Lot Details
- 1.31 Acre Lot
- Cul-De-Sac
- Private Streets
- Desert faces the front and back of the property
- Block Wall Fence
- Artificial Turf
- Corner Lot
- Sprinklers on Timer
Parking
- 3 Car Garage
- Garage ceiling height seven feet or more
- Garage Door Opener
- RV Hookup
Home Design
- Santa Fe Architecture
- Wood Frame Construction
- Synthetic Stucco Exterior
Interior Spaces
- 2,298 Sq Ft Home
- 1-Story Property
- Ceiling height of 9 feet or more
- Ceiling Fan
- Double Pane Windows
- Low Emissivity Windows
- Vinyl Clad Windows
- Solar Screens
- Mountain Views
Kitchen
- Eat-In Kitchen
- Breakfast Bar
- Built-In Microwave
- Kitchen Island
- Granite Countertops
Flooring
- Carpet
- Tile
Bedrooms and Bathrooms
- 4 Bedrooms
- Remodeled Bathroom
- Primary Bathroom is a Full Bathroom
- 2.5 Bathrooms
- Dual Vanity Sinks in Primary Bathroom
- Hydromassage or Jetted Bathtub
- Bathtub With Separate Shower Stall
Pool
- Heated Spa
- Heated Pool
- Pool Pump
Schools
- Nadaburg Elementary School
- Wickenburg High School
Horse Facilities and Amenities
- Horse Automatic Waterer
- Horses Allowed On Property
- Horse Stalls
- Corral
- Arena
Utilities
- Refrigerated Cooling System
- Zoned Heating
- Heating System Uses Propane
- Shared Well
- Water Softener
- Septic Tank
- High Speed Internet
Additional Features
- Accessible Hallway
- Covered patio or porch
Community Details
- No Home Owners Association
- Association fees include no fees
- Per Warranty Deed Mcr 20180633297 Subdivision, Territorial 1201 Floorplan
Listing and Financial Details
- Home warranty included in the sale of the property
- Tax Lot 1
- Assessor Parcel Number 503-48-667-C
Map
Home Values in the Area
Average Home Value in this Area
Property History
| Date | Event | Price | Change | Sq Ft Price |
|---|---|---|---|---|
| 01/30/2025 01/30/25 | Sold | $750,000 | -2.0% | $326 / Sq Ft |
| 12/16/2024 12/16/24 | Pending | -- | -- | -- |
| 12/05/2024 12/05/24 | Price Changed | $765,000 | -4.4% | $333 / Sq Ft |
| 11/07/2024 11/07/24 | For Sale | $800,000 | +116.3% | $348 / Sq Ft |
| 09/11/2019 09/11/19 | Sold | $369,900 | 0.0% | $163 / Sq Ft |
| 08/01/2019 08/01/19 | Pending | -- | -- | -- |
| 05/14/2019 05/14/19 | For Sale | $369,900 | -- | $163 / Sq Ft |
Tax History
| Year | Tax Paid | Tax Assessment Tax Assessment Total Assessment is a certain percentage of the fair market value that is determined by local assessors to be the total taxable value of land and additions on the property. | Land | Improvement |
|---|---|---|---|---|
| 2025 | $2,632 | $26,489 | -- | -- |
| 2024 | $2,570 | $25,228 | -- | -- |
| 2023 | $2,570 | $44,630 | $8,920 | $35,710 |
| 2022 | $1,846 | $34,910 | $6,980 | $27,930 |
| 2021 | $2,124 | $31,560 | $6,310 | $25,250 |
| 2020 | $2,115 | $29,650 | $5,930 | $23,720 |
| 2019 | $176 | $4,995 | $4,995 | $0 |
| 2018 | $174 | $4,650 | $4,650 | $0 |
| 2017 | $174 | $3,840 | $3,840 | $0 |
| 2016 | $154 | $3,630 | $3,630 | $0 |
| 2015 | $162 | $3,280 | $3,280 | $0 |
Mortgage History
| Date | Status | Loan Amount | Loan Type |
|---|---|---|---|
| Open | $712,500 | New Conventional | |
| Previous Owner | $347,300 | New Conventional | |
| Previous Owner | $351,405 | New Conventional |
Deed History
| Date | Type | Sale Price | Title Company |
|---|---|---|---|
| Warranty Deed | $750,000 | Chicago Title Agency | |
| Special Warranty Deed | $369,900 | Pioneer Title Agency Inc | |
| Warranty Deed | $130,000 | Pioneer Title Agency Inc | |
| Interfamily Deed Transfer | -- | Accommodation | |
| Deed In Lieu Of Foreclosure | -- | None Available |
Similar Homes in Wittmann, AZ
Source: Arizona Regional Multiple Listing Service (ARMLS)
MLS Number: 6771480
APN: 503-48-667C
- 20040 W Hunter Dr
- 20128 W Steed Ridge Rd
- 28813 N 201st Ave
- 29329 N 201st (Appx) Ave
- 28848 NW Grand Ave
- 0 N None Assigned Ave Unit 6830743
- 0 W Peak View Rd Unit 6818512
- 0 W Peak View Rd Unit 195 6499472
- 0 W Gordon Ct Unit 6855163
- 20324 W Melanie Dr
- 29785 N 203rd Dr
- 29215 N 205th Ln
- 00 N 205th Ave
- 27805 N 203rd Ave
- 22216 W Skinner Dr
- 22232 W Skinner Dr
- 22254 W Skinner Dr
- 22270 W Skinner Dr
- 20537 W Gordon Way
- 30579 W Redbird Rd
