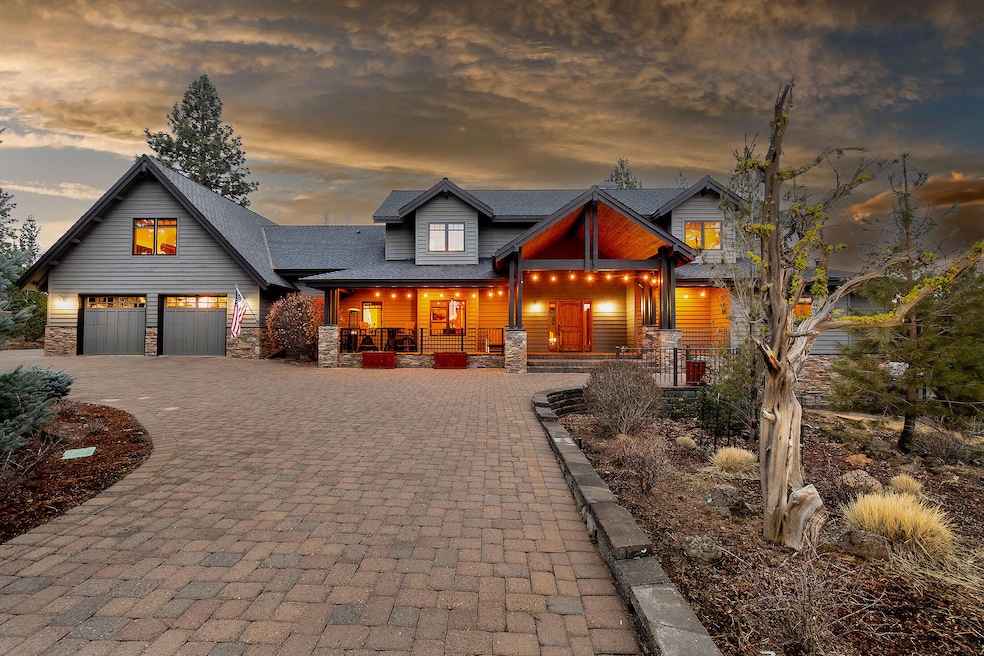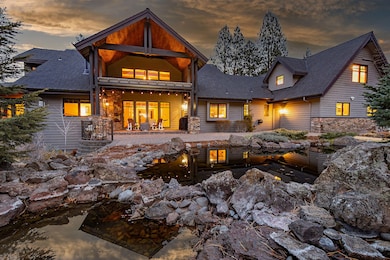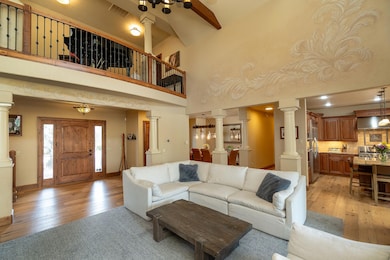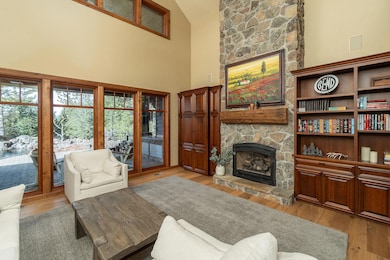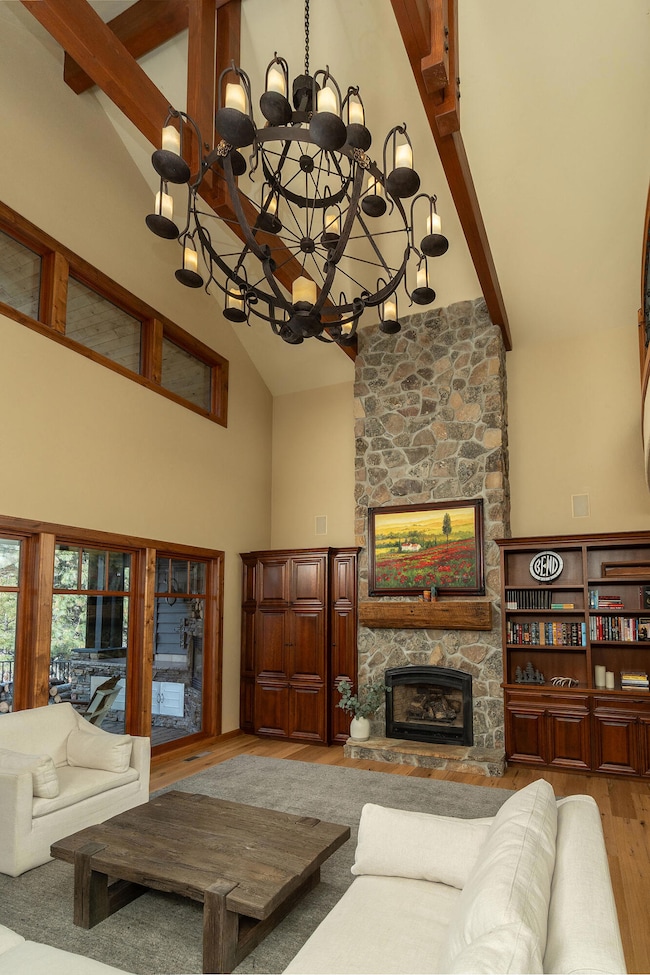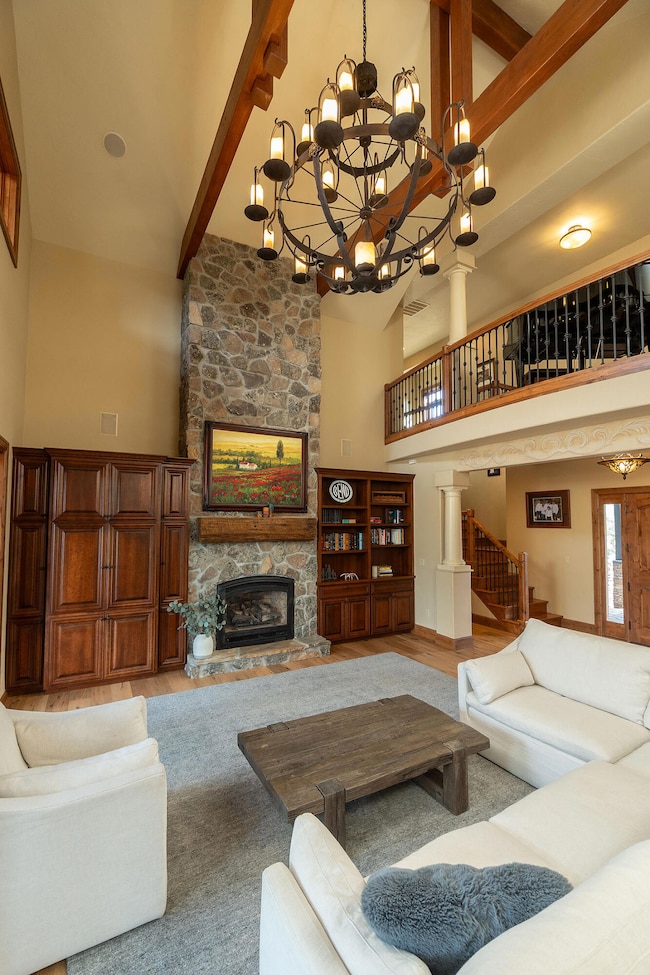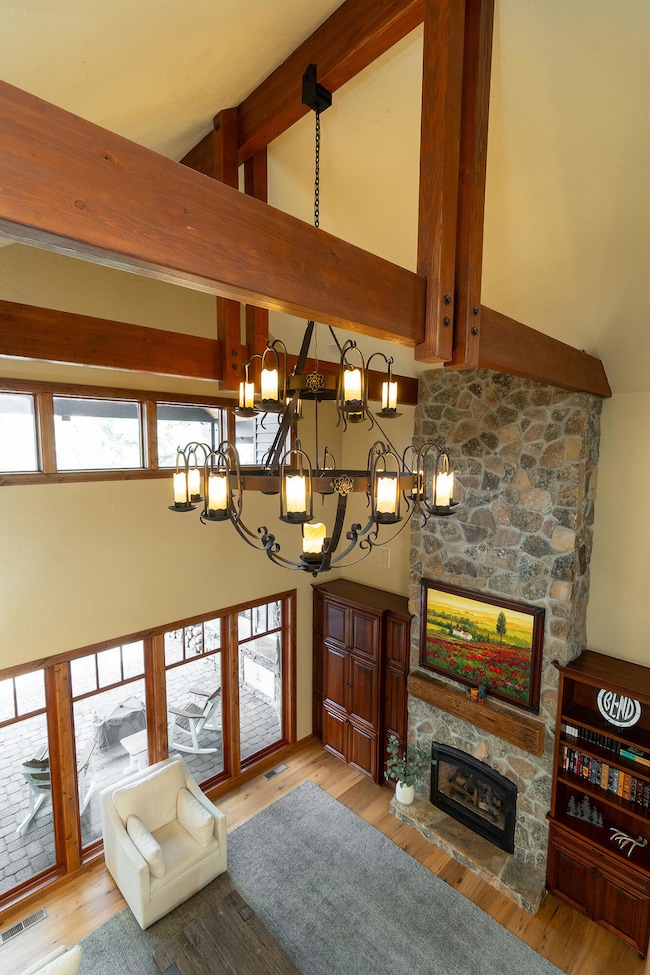
Estimated payment $13,717/month
Highlights
- On Golf Course
- RV Hookup
- Fireplace in Primary Bedroom
- Greenhouse
- Gated Community
- Northwest Architecture
About This Home
Experience unparalleled privacy and luxury at this Sunset View Estates home. Nestled on 1.7 acres, offering views of Lost Tracks Golf Course. A private driveway leads to a sanctuary of top-tier features.
The grand living room, w/custom built-ins & a stone fireplace, opens to a patio w/ a cascading water feature. Enjoy premium surfaces like porcelain, travertine tile, & white oak flooring with radiant heating,
plus Brazilian granite countertops and a new island. The main level boasts a luxurious primary suite w/ dual walk-in closets, a jacuzzi off the balcony, and an office with built-ins and workstations. A large butler's pantry complements the gourmet kitchen. The upper-level bonus room, with a wet bar, is perfect for entertaining. Includes a newly added room and renovated bath. Pool table and Grand Piano included. Two expansive garages with epoxy floors accommodate four cars, offering heating, cabinetry,
workbench, and storage. This residence epitomizes refined living.
Listing Agent
Coldwell Banker Bain Brokerage Email: carol.swendsen@cbrealty.com License #201222149

Home Details
Home Type
- Single Family
Est. Annual Taxes
- $15,016
Year Built
- Built in 2003
Lot Details
- 1.7 Acre Lot
- On Golf Course
- Drip System Landscaping
- Level Lot
- Front and Back Yard Sprinklers
- Garden
- Property is zoned RR10, RR10
HOA Fees
- $192 Monthly HOA Fees
Parking
- 4 Car Attached Garage
- Driveway
- RV Hookup
Property Views
- Golf Course
- Mountain
- Territorial
Home Design
- Northwest Architecture
- Slab Foundation
- Stem Wall Foundation
- Frame Construction
- Composition Roof
Interior Spaces
- 4,596 Sq Ft Home
- 2-Story Property
- Wet Bar
- Central Vacuum
- Wired For Sound
- Wired For Data
- Built-In Features
- Vaulted Ceiling
- Ceiling Fan
- Skylights
- Gas Fireplace
- Double Pane Windows
- Wood Frame Window
- Great Room
- Living Room with Fireplace
- Dining Room
- Home Office
- Loft
- Bonus Room
- Laundry Room
Kitchen
- Eat-In Kitchen
- Oven
- Range with Range Hood
- Microwave
- Dishwasher
- Wine Refrigerator
- Kitchen Island
- Granite Countertops
- Tile Countertops
- Disposal
Flooring
- Wood
- Carpet
- Stone
- Tile
Bedrooms and Bathrooms
- 3 Bedrooms
- Primary Bedroom on Main
- Fireplace in Primary Bedroom
- Linen Closet
- Walk-In Closet
- Double Vanity
- Hydromassage or Jetted Bathtub
- Bathtub with Shower
- Bathtub Includes Tile Surround
Home Security
- Carbon Monoxide Detectors
- Fire and Smoke Detector
Outdoor Features
- Patio
- Outdoor Water Feature
- Outdoor Fireplace
- Outdoor Kitchen
- Greenhouse
Schools
- R E Jewell Elementary School
- High Desert Middle School
- Caldera High School
Utilities
- Cooling Available
- Forced Air Heating System
- Heat Pump System
- Radiant Heating System
- Private Water Source
- Tankless Water Heater
- Hot Water Circulator
- Septic Tank
Additional Features
- Accessible Hallway
- Sprinklers on Timer
Listing and Financial Details
- Tax Lot 23
- Assessor Parcel Number 190781
Community Details
Overview
- Sunset View Estates Subdivision
- The community has rules related to covenants, conditions, and restrictions
Recreation
- Golf Course Community
Security
- Gated Community
- Building Fire-Resistance Rating
Map
Home Values in the Area
Average Home Value in this Area
Tax History
| Year | Tax Paid | Tax Assessment Tax Assessment Total Assessment is a certain percentage of the fair market value that is determined by local assessors to be the total taxable value of land and additions on the property. | Land | Improvement |
|---|---|---|---|---|
| 2024 | $15,016 | $1,012,750 | -- | -- |
| 2023 | $14,134 | $983,260 | $0 | $0 |
| 2022 | $13,036 | $926,830 | $0 | $0 |
| 2021 | $13,118 | $899,840 | $0 | $0 |
| 2020 | $12,389 | $899,840 | $0 | $0 |
| 2019 | $12,041 | $873,640 | $0 | $0 |
| 2018 | $11,691 | $848,200 | $0 | $0 |
| 2017 | $11,385 | $823,500 | $0 | $0 |
| 2016 | $10,820 | $799,520 | $0 | $0 |
| 2015 | $10,518 | $776,240 | $0 | $0 |
| 2014 | $10,009 | $753,640 | $0 | $0 |
Property History
| Date | Event | Price | Change | Sq Ft Price |
|---|---|---|---|---|
| 03/07/2025 03/07/25 | For Sale | $2,199,000 | +32.9% | $478 / Sq Ft |
| 09/22/2021 09/22/21 | Sold | $1,655,000 | -10.3% | $360 / Sq Ft |
| 08/15/2021 08/15/21 | Pending | -- | -- | -- |
| 07/21/2021 07/21/21 | For Sale | $1,845,000 | -- | $401 / Sq Ft |
Deed History
| Date | Type | Sale Price | Title Company |
|---|---|---|---|
| Warranty Deed | $1,655,000 | First American Title | |
| Interfamily Deed Transfer | -- | Accommodation | |
| Interfamily Deed Transfer | $347,500 | Accommodation | |
| Warranty Deed | $695,000 | Amerititle |
Mortgage History
| Date | Status | Loan Amount | Loan Type |
|---|---|---|---|
| Open | $650,000 | New Conventional | |
| Previous Owner | $250,000 | Credit Line Revolving | |
| Previous Owner | $665,000 | Unknown | |
| Previous Owner | $25,000 | Credit Line Revolving |
Similar Homes in Bend, OR
Source: Southern Oregon MLS
MLS Number: 220196973
APN: 190781
- 60376 Silver Cloud Ct
- 20348 Rainbow Lake Trail
- 20344 Rainbow Lake Trail
- 20409 Pine Vista Dr
- 60201 Sunset View Dr
- 60507 Hedgewood Ln
- 20587 Kira Dr Unit 379
- 20583 Kira Dr Unit 378
- 60313 Sage Stone Loop
- 20400 Keystone Ct
- 20375 Big Bear Ct
- 20445 Steamboat
- 60311 Cheyenne Rd Unit 11
- 60311 Cheyenne Rd
- 60836 Jasmine Place
- 20455 Outback
- 60905 Grand Targhee Dr
- 19630 Baker Rd
- 20114 Crystal Mountain Ln
- 60914 Duke Ln
