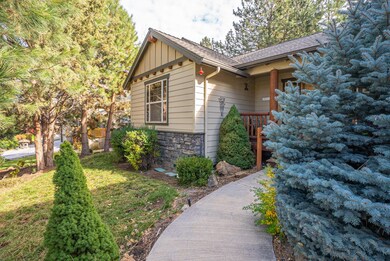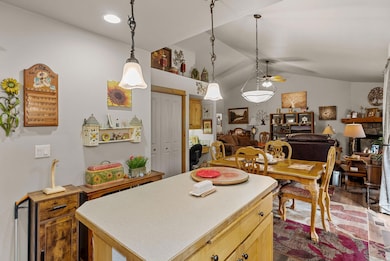
20114 Crystal Mountain Ln Bend, OR 97702
Southeast Bend NeighborhoodEstimated payment $3,850/month
Highlights
- No Units Above
- Territorial View
- 2 Car Attached Garage
- Northwest Architecture
- Vaulted Ceiling
- Eat-In Kitchen
About This Home
This charming 1,505 sq. ft. single-level home in the sought-after Mountain Pine community, offers an excellent opportunity for investors. The seller is seeking a rent-back option, providing an immediate income stream for the buyer. Inside, the home features laminate flooring throughout the main living areas and a comfortable living room with a gas fireplace. The kitchen includes stainless steel appliances, a small island, and a pantry, making it efficient and functional. The primary suite offers a walk-in closet, and an en-suite bathroom. The low-maintenance backyard is fully fenced, offering privacy and two storage sheds for extra space. Additional highlights include central air conditioning, a two-car garage, and an assumable VA loan with a highly attractive 2.37% interest rate. This well-maintained property is ideal for an investor looking for a solid return in a great neighborhood. Seller is only interested in selling to an investor that will allow him a rent back at this time.
Home Details
Home Type
- Single Family
Est. Annual Taxes
- $5,115
Year Built
- Built in 2002
Lot Details
- 6,534 Sq Ft Lot
- No Common Walls
- No Units Located Below
- Fenced
- Landscaped
- Front Yard Sprinklers
- Sprinklers on Timer
- Property is zoned RS, RS
HOA Fees
- $75 Monthly HOA Fees
Parking
- 2 Car Attached Garage
- Garage Door Opener
Property Views
- Territorial
- Neighborhood
Home Design
- Northwest Architecture
- Ranch Style House
- Stem Wall Foundation
- Frame Construction
- Composition Roof
- Double Stud Wall
Interior Spaces
- 1,505 Sq Ft Home
- Vaulted Ceiling
- Ceiling Fan
- Gas Fireplace
- Double Pane Windows
- Vinyl Clad Windows
- Living Room with Fireplace
- Laundry Room
Kitchen
- Eat-In Kitchen
- Range
- Microwave
- Dishwasher
- Kitchen Island
- Disposal
Flooring
- Carpet
- Laminate
Bedrooms and Bathrooms
- 3 Bedrooms
- Walk-In Closet
- 2 Full Bathrooms
- Bathtub with Shower
Home Security
- Surveillance System
- Carbon Monoxide Detectors
- Fire and Smoke Detector
Outdoor Features
- Shed
Schools
- R E Jewell Elementary School
- High Desert Middle School
- Caldera High School
Utilities
- Forced Air Heating and Cooling System
- Heating System Uses Natural Gas
- Natural Gas Connected
- Private Water Source
- Water Heater
Community Details
- Mountain Pine Subdivision
- The community has rules related to covenants, conditions, and restrictions
Listing and Financial Details
- Tax Lot 93
- Assessor Parcel Number 202843
Map
Home Values in the Area
Average Home Value in this Area
Tax History
| Year | Tax Paid | Tax Assessment Tax Assessment Total Assessment is a certain percentage of the fair market value that is determined by local assessors to be the total taxable value of land and additions on the property. | Land | Improvement |
|---|---|---|---|---|
| 2024 | $5,115 | $305,480 | -- | -- |
| 2023 | $4,742 | $296,590 | $0 | $0 |
| 2022 | $4,424 | $279,580 | $0 | $0 |
| 2021 | $4,431 | $271,440 | $0 | $0 |
| 2020 | $4,203 | $271,440 | $0 | $0 |
| 2019 | $4,086 | $263,540 | $0 | $0 |
| 2018 | $3,971 | $255,870 | $0 | $0 |
| 2017 | $3,921 | $248,420 | $0 | $0 |
| 2016 | $3,742 | $241,190 | $0 | $0 |
| 2015 | $3,640 | $234,170 | $0 | $0 |
| 2014 | $3,535 | $227,350 | $0 | $0 |
Property History
| Date | Event | Price | Change | Sq Ft Price |
|---|---|---|---|---|
| 04/08/2025 04/08/25 | Pending | -- | -- | -- |
| 03/16/2025 03/16/25 | For Sale | $600,000 | 0.0% | $399 / Sq Ft |
| 01/28/2025 01/28/25 | Pending | -- | -- | -- |
| 01/21/2025 01/21/25 | For Sale | $600,000 | 0.0% | $399 / Sq Ft |
| 01/20/2025 01/20/25 | Off Market | $600,000 | -- | -- |
| 10/28/2024 10/28/24 | For Sale | $600,000 | -- | $399 / Sq Ft |
Deed History
| Date | Type | Sale Price | Title Company |
|---|---|---|---|
| Warranty Deed | $250,000 | First American Title | |
| Interfamily Deed Transfer | -- | -- | |
| Warranty Deed | $200,000 | First Amer Title Ins Co Or |
Mortgage History
| Date | Status | Loan Amount | Loan Type |
|---|---|---|---|
| Open | $391,608 | VA | |
| Closed | $306,324 | VA | |
| Closed | $304,735 | VA | |
| Closed | $252,280 | VA | |
| Closed | $255,375 | VA |
Similar Homes in Bend, OR
Source: Central Oregon Association of REALTORS®
MLS Number: 220192014
APN: 202843
- 60905 Grand Targhee Dr
- 61106 SE Geary Dr
- 61020 Borden Dr
- 60313 Sage Stone Loop
- 60952 Mcmullin Dr
- 60507 Hedgewood Ln
- 20186 Old Murphy Rd Unit 3
- 20190 Old Murphy Rd Unit 5
- 19950 Driftwood Ln Unit 318
- 20270 Fairway Dr
- 20587 Kira Dr Unit 379
- 20583 Kira Dr Unit 378
- 20298 SE Chandler Egan Way
- 19930 Limelight Dr Unit 424
- 61153 Hamilton Ln
- 60914 Duke Ln
- 0 Pinebrook Blvd
- 61170 Parrell Rd
- 20335 SE Jack Benny Loop
- 60836 Jasmine Place






