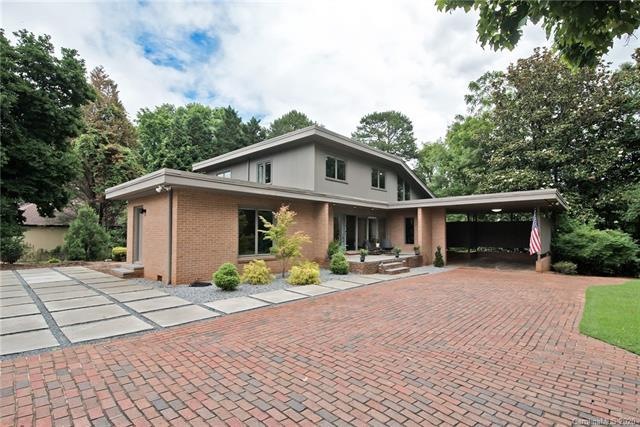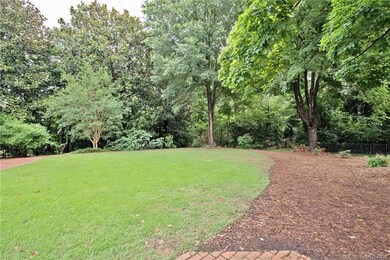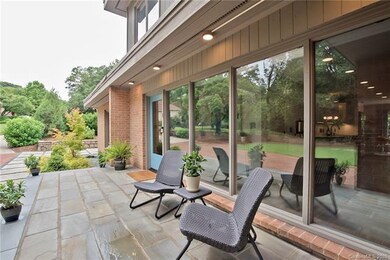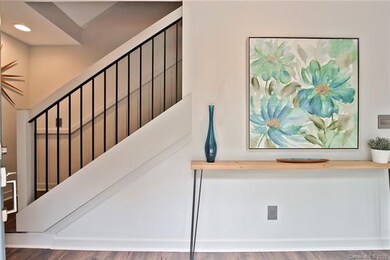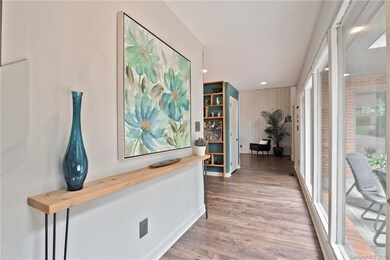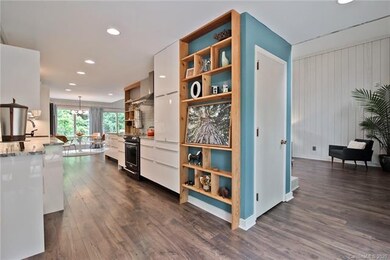
20115 Chapel Point Ln Cornelius, NC 28031
Highlights
- Open Floorplan
- Community Lake
- Cathedral Ceiling
- Bailey Middle School Rated A-
- Private Lot
- Modern Architecture
About This Home
As of August 2020Enjoy this beautifully maintained Mid Century Modern home circa 1968 with tons of character and natural light. Cornelius, North Carolina and Lake Norman are known for lake life. This small, subdivision has a community boat ramp for day use. Close to every kind of shopping, restaurant and outdoor activity you can imagine. Updates to home include most of the flooring, kitchen, basement with kitchenette, additional laundry room (yes, two laundry rooms, paint inside and out, new HVAC for Upstairs, extensive roof refurbishing. Two fireplaces...one in oversized Great room and one in the loft area off master bedroom suite. Basement Living area has multiple uses as a home office, playroom, second living suite, bonus room, great storge area or workshop, lots of outdoor space, a fish pond, great wooded and landscaped lot of almost 3/4 of an acre. If you appreciate the unique character of vintage mid century, this home is to be experienced.
Co-Listed By
Karen Odell
Odell Realty, LLC License #283940
Home Details
Home Type
- Single Family
Year Built
- Built in 1968
Lot Details
- Private Lot
- Many Trees
HOA Fees
- $46 Monthly HOA Fees
Parking
- Brick Driveway
Home Design
- Modern Architecture
Interior Spaces
- Open Floorplan
- Cathedral Ceiling
- Fireplace
- Insulated Windows
- Laminate Flooring
- Crawl Space
Bedrooms and Bathrooms
- Walk-In Closet
- 4 Full Bathrooms
- Garden Bath
Utilities
- Heating System Uses Natural Gas
- Cable TV Available
Community Details
- Community Lake
Listing and Financial Details
- Assessor Parcel Number 001-501-24
Map
Home Values in the Area
Average Home Value in this Area
Property History
| Date | Event | Price | Change | Sq Ft Price |
|---|---|---|---|---|
| 04/27/2025 04/27/25 | For Sale | $1,200,000 | +105.1% | $302 / Sq Ft |
| 08/13/2020 08/13/20 | Sold | $585,000 | -0.8% | $147 / Sq Ft |
| 07/13/2020 07/13/20 | Pending | -- | -- | -- |
| 07/09/2020 07/09/20 | For Sale | $589,900 | -- | $148 / Sq Ft |
Tax History
| Year | Tax Paid | Tax Assessment Tax Assessment Total Assessment is a certain percentage of the fair market value that is determined by local assessors to be the total taxable value of land and additions on the property. | Land | Improvement |
|---|---|---|---|---|
| 2023 | $5,345 | $820,200 | $250,600 | $569,600 |
| 2022 | $2,405 | $278,700 | $75,000 | $203,700 |
| 2021 | $2,378 | $278,700 | $75,000 | $203,700 |
| 2020 | $2,338 | $278,700 | $75,000 | $203,700 |
| 2019 | $2,372 | $278,700 | $75,000 | $203,700 |
| 2018 | $2,821 | $259,100 | $100,000 | $159,100 |
| 2017 | $2,798 | $259,100 | $100,000 | $159,100 |
| 2016 | $2,795 | $259,100 | $100,000 | $159,100 |
| 2015 | $2,752 | $259,100 | $100,000 | $159,100 |
| 2014 | $2,750 | $259,100 | $100,000 | $159,100 |
Mortgage History
| Date | Status | Loan Amount | Loan Type |
|---|---|---|---|
| Open | $380,000 | New Conventional | |
| Previous Owner | $200,000 | Credit Line Revolving | |
| Previous Owner | $210,400 | New Conventional | |
| Previous Owner | $240,000 | Adjustable Rate Mortgage/ARM | |
| Previous Owner | $148,000 | Credit Line Revolving | |
| Previous Owner | $165,000 | Purchase Money Mortgage |
Deed History
| Date | Type | Sale Price | Title Company |
|---|---|---|---|
| Warranty Deed | $585,000 | Investors Title | |
| Warranty Deed | $263,000 | None Available | |
| Warranty Deed | $240,000 | None Available | |
| Interfamily Deed Transfer | -- | -- |
Similar Homes in the area
Source: Canopy MLS (Canopy Realtor® Association)
MLS Number: CAR3632422
APN: 001-501-24
- 20105 Chapel Point Ln
- 19827 Henderson Rd Unit L
- 20105 Henderson Rd Unit J
- 20115 Henderson Rd Unit D
- 19329 Watermark Dr Unit 531
- 19329 Watermark Dr Unit 142
- 19329 Watermark Dr Unit 551/ 552
- 19329 Watermark Dr Unit 261/262
- 19329 Watermark Dr Unit 361
- 20114 Norman Colony Rd
- 20109 Norman Colony Rd
- 20135 Northport Dr
- 20313 Queensdale Dr
- 20217 Middletown Rd
- 20015 N Cove Rd
- 21311 Baltic Dr
- 20132 Tailwind Ln
- 19307 Beaufain St Unit 14
- 20361 Enclave Oaks Ct
- 20635 Queensdale Dr
