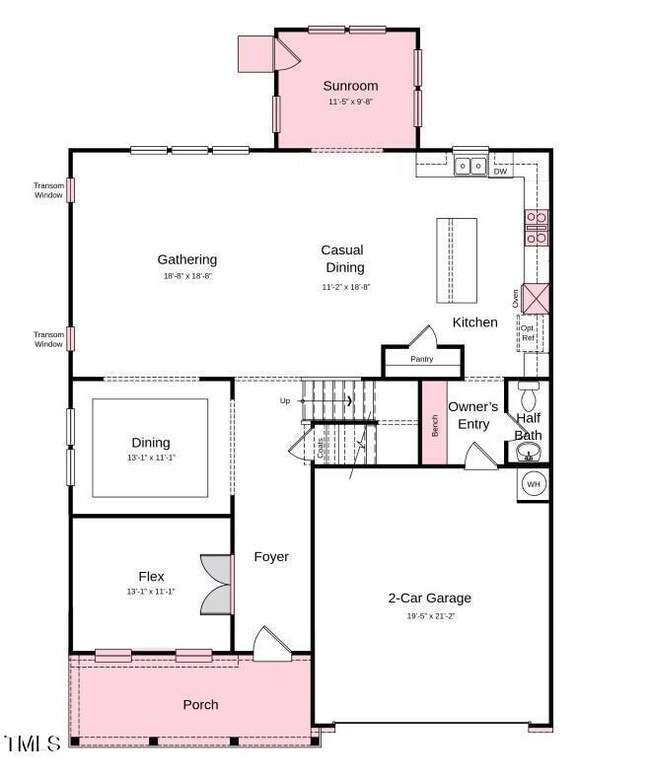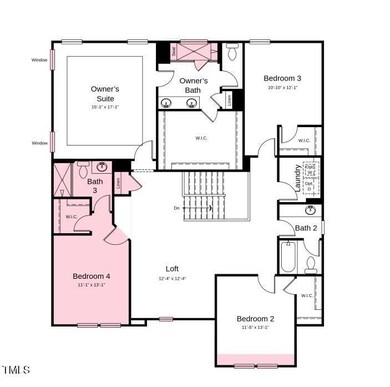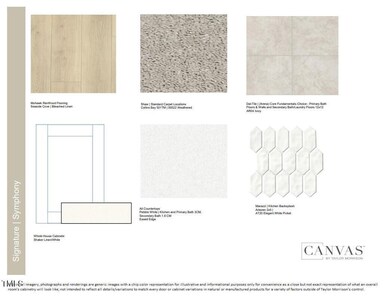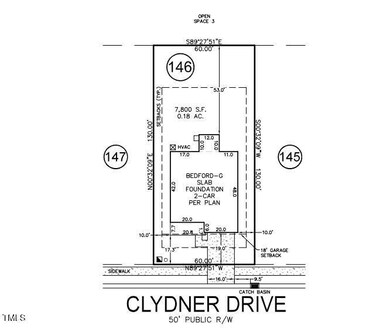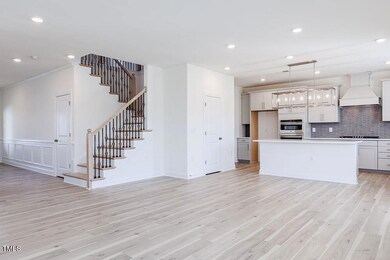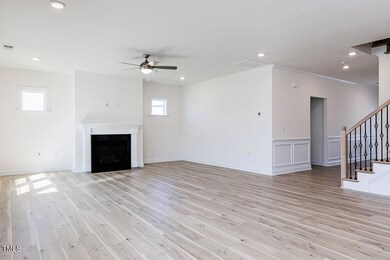
2012 Clydner Dr Apex, NC 27523
Green Level NeighborhoodEstimated payment $5,793/month
Highlights
- Under Construction
- Craftsman Architecture
- Sun or Florida Room
- White Oak Elementary School Rated A
- Loft
- Great Room
About This Home
MLS#10071006 REPRESENTATIVE PHOTOS ADDED. New Construction - July Completion! The two-story Bedford plan is designed for flexibility and functionality, making it easy to adapt to your lifestyle. Step into the foyer, and you'll find a flex room and dining room before reaching the heart of the home. The open kitchen, casual dining area, and gathering room create a seamless space for everything from cozy get-togethers to lively social events, with the sunroom providing even more room to host. Conveniently located near the kitchen, the powder room and garage entry add practical touches. Upstairs, four bedrooms with walk-in closets, two baths, a loft, and a laundry room ensure everyone has their own space. The primary suite stands out with two walk-in closets, a dual-sink vanity, and a private water closet for added comfort. Structural options added include: sunroom, gourmet kitchen, double doors at flex room, tray ceilings, additional windows, additional bath upstairs.
Home Details
Home Type
- Single Family
Year Built
- Built in 2025 | Under Construction
Lot Details
- 7,800 Sq Ft Lot
- Cul-De-Sac
- South Facing Home
HOA Fees
- $150 Monthly HOA Fees
Parking
- 2 Car Attached Garage
- Front Facing Garage
- Garage Door Opener
- Private Driveway
- 2 Open Parking Spaces
Home Design
- Home is estimated to be completed on 7/31/25
- Craftsman Architecture
- Brick or Stone Mason
- Slab Foundation
- Architectural Shingle Roof
- Board and Batten Siding
- Stone
Interior Spaces
- 3,213 Sq Ft Home
- 2-Story Property
- Tray Ceiling
- Window Screens
- Great Room
- Breakfast Room
- Dining Room
- Loft
- Bonus Room
- Sun or Florida Room
- Pull Down Stairs to Attic
- Carbon Monoxide Detectors
- Laundry on upper level
Kitchen
- Built-In Double Convection Oven
- Gas Cooktop
- Microwave
- Dishwasher
- Kitchen Island
- Quartz Countertops
Flooring
- Carpet
- Laminate
- Tile
- Luxury Vinyl Tile
Bedrooms and Bathrooms
- 5 Bedrooms
- Walk-In Closet
Outdoor Features
- Rain Gutters
- Front Porch
Schools
- N Chatham Elementary School
- Margaret B Pollard Middle School
- Seaforth High School
Utilities
- Forced Air Zoned Cooling and Heating System
- Heating System Uses Natural Gas
- Underground Utilities
- Gas Water Heater
Listing and Financial Details
- Home warranty included in the sale of the property
- Assessor Parcel Number 146
Community Details
Overview
- Elite Management Association, Phone Number (919) 847-3003
- Built by Taylor Morrison
- Young Farm Subdivision, Bedford Floorplan
Recreation
- Tennis Courts
- Community Playground
- Community Pool
- Dog Park
Map
Home Values in the Area
Average Home Value in this Area
Property History
| Date | Event | Price | Change | Sq Ft Price |
|---|---|---|---|---|
| 01/18/2025 01/18/25 | Pending | -- | -- | -- |
| 01/15/2025 01/15/25 | For Sale | $857,448 | -- | $267 / Sq Ft |
Similar Homes in the area
Source: Doorify MLS
MLS Number: 10071006
- 541 Lauren Ann Dr
- 1705 Clydner Dr
- 2613 Stonington Dr
- 804 Heathered Farm Way
- 2012 Clydner Dr
- 1116 Ciandra Barn Way
- 800 Heathered Farm Way
- 1729 Clydner Dr
- 2104 Vandiver Way
- 2620 Stonington Dr
- 2609 Stonington Dr
- 2605 Stonington Dr
- 736 Heathered Farm Way
- 2633 Stonington Dr
- 1021 Ferson Rd
- 1165 Saint Cloud Loop
- 124 Ferrell Rd W
- 208 Evanview Ct
- 1629 Montvale Grant Way
- 504 Crooked Pine Dr

