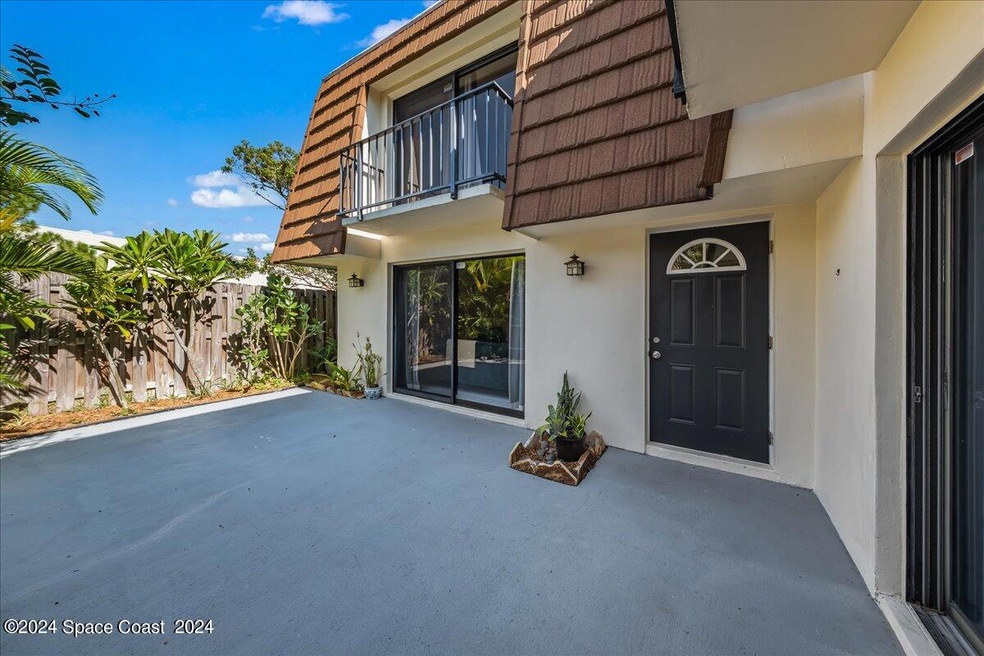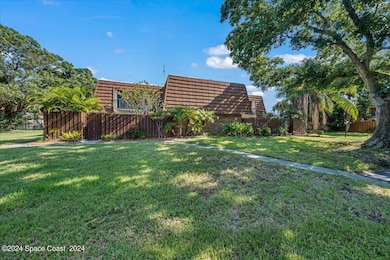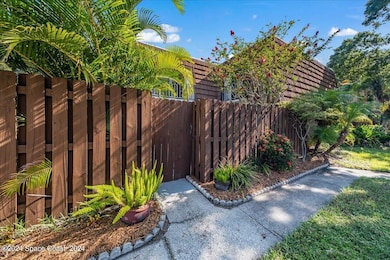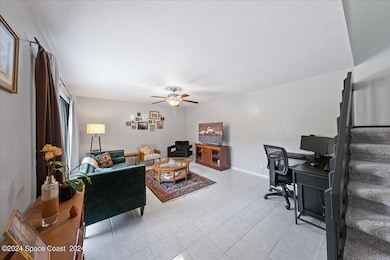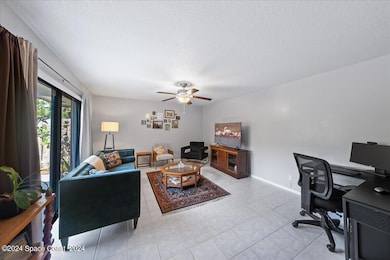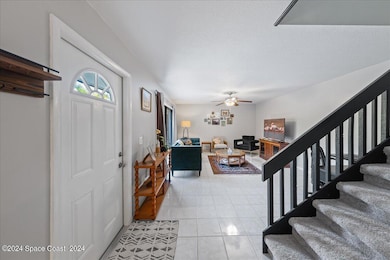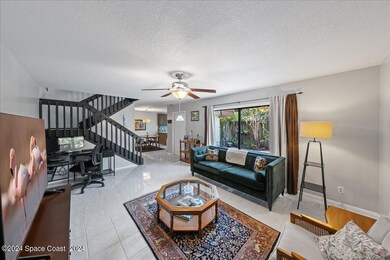
2012 Dan Ct NE Palm Bay, FL 32905
Port Malabar NeighborhoodEstimated payment $1,720/month
Highlights
- Corner Lot
- Courtyard
- Tile Flooring
- Balcony
- Patio
- Guest Parking
About This Home
MOTIVATED SELLERS!
This beautifully maintained home, located in the sought-after Vista Oaks West Community, is a must see. You will appreciate the spacious layout and upgraded features. The remodeled open kitchen boasts a beautiful tile backsplash, and lots of cabinet/counter space. A guest bathroom is located downstairs with separate space that holds your washer and dryer. The Interior of the home has been freshly painted.
Upstairs is a full bath with double sinks, two large bedrooms, both with sliding doors to their own balcony that overlook the home's private fenced-in courtyard. This home also has a newer AC (2022), and Hot Water Heater (Dec. 2021). The roof was re-coated in 2017 with a 15-year rated product. Perfectly located, only 15 min to the beach, close to shopping and restaurants.
Home Details
Home Type
- Single Family
Est. Annual Taxes
- $2,306
Year Built
- Built in 1982 | Remodeled
Lot Details
- 1,307 Sq Ft Lot
- Street terminates at a dead end
- South Facing Home
- Wood Fence
- Corner Lot
HOA Fees
- $345 Monthly HOA Fees
Home Design
- Concrete Siding
- Block Exterior
- Stucco
Interior Spaces
- 1,236 Sq Ft Home
- 2-Story Property
Kitchen
- Electric Cooktop
- Dishwasher
Flooring
- Carpet
- Tile
- Vinyl
Bedrooms and Bathrooms
- 2 Bedrooms
Laundry
- Dryer
- Washer
Parking
- Guest Parking
- Assigned Parking
Outdoor Features
- Balcony
- Courtyard
- Patio
Schools
- University Park Elementary School
- Stone Middle School
- Palm Bay High School
Utilities
- Central Heating and Cooling System
- Cable TV Available
Community Details
- Association fees include internet, ground maintenance, pest control, trash, water
- Omega Cmi Association
- Vista Oaks West Subdivision
- Maintained Community
Listing and Financial Details
- Assessor Parcel Number 28-37-22-00-00151.3-0000.00
Map
Home Values in the Area
Average Home Value in this Area
Tax History
| Year | Tax Paid | Tax Assessment Tax Assessment Total Assessment is a certain percentage of the fair market value that is determined by local assessors to be the total taxable value of land and additions on the property. | Land | Improvement |
|---|---|---|---|---|
| 2023 | $2,306 | $162,520 | $37,500 | $125,020 |
| 2022 | $279 | $36,610 | $0 | $0 |
| 2021 | $267 | $35,550 | $0 | $0 |
| 2020 | $257 | $35,060 | $0 | $0 |
| 2019 | $352 | $34,280 | $0 | $0 |
| 2018 | $341 | $33,650 | $0 | $0 |
| 2017 | $348 | $32,960 | $0 | $0 |
| 2016 | $215 | $32,290 | $5,000 | $27,290 |
| 2015 | $215 | $32,070 | $5,000 | $27,070 |
| 2014 | $212 | $31,820 | $5,000 | $26,820 |
Property History
| Date | Event | Price | Change | Sq Ft Price |
|---|---|---|---|---|
| 12/11/2024 12/11/24 | Price Changed | $212,000 | -2.3% | $172 / Sq Ft |
| 12/02/2024 12/02/24 | Price Changed | $217,000 | -1.4% | $176 / Sq Ft |
| 08/31/2024 08/31/24 | For Sale | $220,000 | +10.0% | $178 / Sq Ft |
| 07/18/2022 07/18/22 | Sold | $200,000 | -2.4% | $162 / Sq Ft |
| 06/16/2022 06/16/22 | Pending | -- | -- | -- |
| 06/10/2022 06/10/22 | For Sale | $205,000 | -- | $166 / Sq Ft |
Deed History
| Date | Type | Sale Price | Title Company |
|---|---|---|---|
| Warranty Deed | $200,000 | Prestige Title | |
| Warranty Deed | $69,000 | State Title Partners Llp | |
| Warranty Deed | $54,400 | -- | |
| Warranty Deed | $30,000 | -- |
Mortgage History
| Date | Status | Loan Amount | Loan Type |
|---|---|---|---|
| Open | $190,000 | New Conventional | |
| Previous Owner | $48,170 | New Conventional | |
| Previous Owner | $18,474 | Unknown | |
| Previous Owner | $55,200 | No Value Available | |
| Previous Owner | $40,800 | No Value Available | |
| Previous Owner | $15,000 | No Value Available |
Similar Homes in Palm Bay, FL
Source: Space Coast MLS (Space Coast Association of REALTORS®)
MLS Number: 1023034
APN: 28-37-22-00-00151.3-0000.00
- 1616 Erin Ct NE
- 1717 Erin Ct NE
- 3018 Kaileen Cir NE
- 1915 Patty Cir NE
- 2513 Kaileen Cir NE
- 2327 Pinewood Dr NE Unit 5
- 2923 Pinewood Dr NE Unit 16
- 3313 Pinewood Dr NE Unit 14
- 1511 Pinewood Dr NE Unit 2
- 3725 Pinewood Dr NE Unit 12
- 2317 Pinewood Dr Dr NE
- 5321 Pinewood Dr NE Unit BLDG10
- 5113 Pinewood Dr NE Unit 9
- 3311 Kaileen Cir NE
- 1911 Kaileen Cir NE
- 1915 Kaileen Cir NE
- 4427 Mount Carmel Ln
- 2312 Manor Dr NE
- 2314 Manor Dr NE
- 4216 Kaileen Cir NE Unit 3
