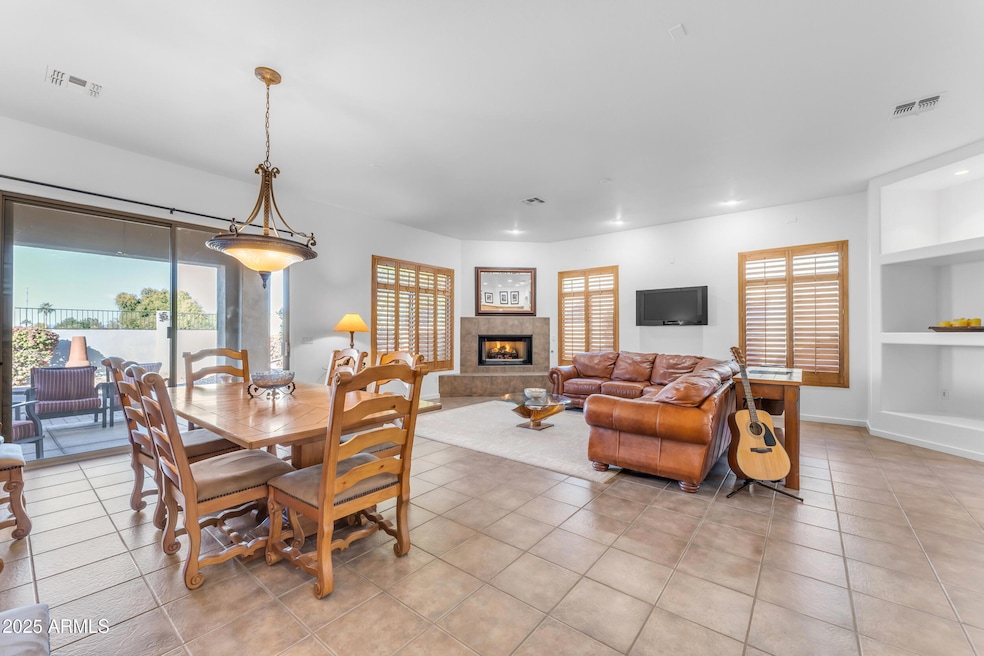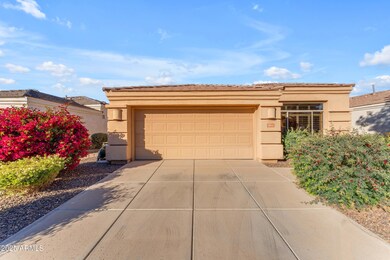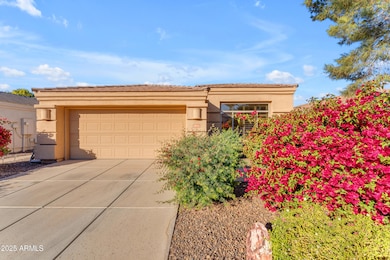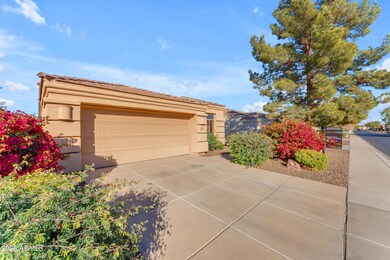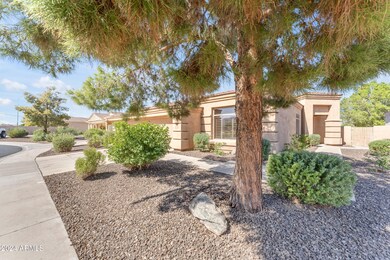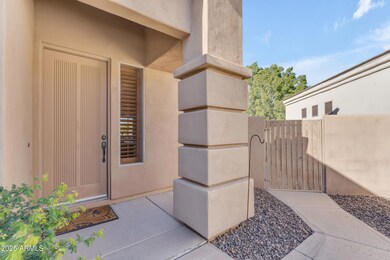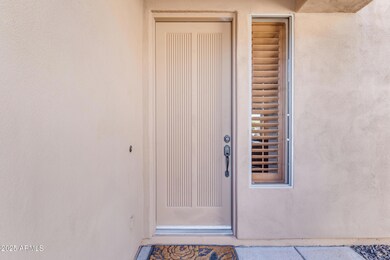
2012 E Valencia Dr Phoenix, AZ 85042
South Mountain NeighborhoodHighlights
- City Lights View
- Community Pool
- Double Pane Windows
- Phoenix Coding Academy Rated A
- Mechanical Sun Shade
- Dual Vanity Sinks in Primary Bathroom
About This Home
As of February 2025Step into a refreshed home, featuring a freshly painted interior that compliments the very popular floor plan. Nestled within the gated community of Pines at South Mountain, where the HOA maintains the FRONT YARD LANDSCAPING and the community pool, this home boasts an open floor plan that enhances its spacious feel, perfect for both entertaining and day-to-day living. The kitchen flows seamlessly into the living and dining areas, providing an ideal space for gathering. Additional features include updated appliances, wooden shutters, a gas fireplace, and a walk-in laundry room. The primary bedroom offers a private en suite, creating a peaceful retreat. This hidden gem of a community is filled with tall pine trees, offering a tranquil, park-like setting rarely found in the desert cit This home is eligible for a 1% buyer incentive program that will provide the Buyer with a 1% credit from the lender that can be used for closing costs or rate buy down. "Available for those that qualify" I have a great lender that has access to this program if your lender does not. See attached Flyer.
Home Details
Home Type
- Single Family
Est. Annual Taxes
- $3,208
Year Built
- Built in 2001
Lot Details
- 6,996 Sq Ft Lot
- Private Streets
- Desert faces the front and back of the property
- Block Wall Fence
- Front and Back Yard Sprinklers
HOA Fees
- $193 Monthly HOA Fees
Parking
- 2 Car Garage
Property Views
- City Lights
- Mountain
Home Design
- Wood Frame Construction
- Tile Roof
- Stucco
Interior Spaces
- 1,852 Sq Ft Home
- 1-Story Property
- Ceiling height of 9 feet or more
- Gas Fireplace
- Double Pane Windows
- Vinyl Clad Windows
- Tinted Windows
- Mechanical Sun Shade
- Family Room with Fireplace
Kitchen
- Built-In Microwave
- Laminate Countertops
Flooring
- Carpet
- Tile
Bedrooms and Bathrooms
- 3 Bedrooms
- Primary Bathroom is a Full Bathroom
- 2 Bathrooms
- Dual Vanity Sinks in Primary Bathroom
- Bathtub With Separate Shower Stall
Schools
- Cloves C Campbell Sr Elementary School
- South Mountain High School
Utilities
- Cooling Available
- Heating System Uses Natural Gas
- Cable TV Available
Additional Features
- No Interior Steps
- Property is near a bus stop
Listing and Financial Details
- Home warranty included in the sale of the property
- Tax Lot 126
- Assessor Parcel Number 301-30-284
Community Details
Overview
- Association fees include ground maintenance, street maintenance, front yard maint
- Vision Community Association, Phone Number (480) 759-4945
- Built by Temac Development
- Pines At South Mountain Replat Subdivision, Plan #1
- FHA/VA Approved Complex
Recreation
- Community Playground
- Community Pool
- Community Spa
- Bike Trail
Map
Home Values in the Area
Average Home Value in this Area
Property History
| Date | Event | Price | Change | Sq Ft Price |
|---|---|---|---|---|
| 02/27/2025 02/27/25 | Sold | $475,000 | 0.0% | $256 / Sq Ft |
| 01/16/2025 01/16/25 | Price Changed | $475,000 | 0.0% | $256 / Sq Ft |
| 01/16/2025 01/16/25 | For Sale | $475,000 | 0.0% | $256 / Sq Ft |
| 01/06/2025 01/06/25 | Off Market | $475,000 | -- | -- |
| 12/02/2024 12/02/24 | Price Changed | $479,000 | -2.0% | $259 / Sq Ft |
| 10/17/2024 10/17/24 | For Sale | $489,000 | -- | $264 / Sq Ft |
Tax History
| Year | Tax Paid | Tax Assessment Tax Assessment Total Assessment is a certain percentage of the fair market value that is determined by local assessors to be the total taxable value of land and additions on the property. | Land | Improvement |
|---|---|---|---|---|
| 2025 | $3,105 | $22,483 | -- | -- |
| 2024 | $3,208 | $21,412 | -- | -- |
| 2023 | $3,208 | $34,210 | $6,840 | $27,370 |
| 2022 | $3,144 | $26,010 | $5,200 | $20,810 |
| 2021 | $3,208 | $25,260 | $5,050 | $20,210 |
| 2020 | $3,169 | $23,100 | $4,620 | $18,480 |
| 2019 | $3,066 | $21,070 | $4,210 | $16,860 |
| 2018 | $3,323 | $20,580 | $4,110 | $16,470 |
| 2017 | $2,504 | $19,060 | $3,810 | $15,250 |
| 2016 | $2,376 | $18,480 | $3,690 | $14,790 |
| 2015 | $2,207 | $19,730 | $3,940 | $15,790 |
Mortgage History
| Date | Status | Loan Amount | Loan Type |
|---|---|---|---|
| Open | $459,146 | FHA | |
| Previous Owner | $75,000 | Credit Line Revolving | |
| Previous Owner | $70,000 | Credit Line Revolving | |
| Previous Owner | $200,000 | New Conventional | |
| Previous Owner | $171,200 | New Conventional |
Deed History
| Date | Type | Sale Price | Title Company |
|---|---|---|---|
| Warranty Deed | $475,000 | Magnus Title Agency | |
| Warranty Deed | $200,000 | Old Republic Title Agency | |
| Warranty Deed | $180,219 | Capital Title Agency | |
| Warranty Deed | -- | Capital Title Agency |
Similar Homes in the area
Source: Arizona Regional Multiple Listing Service (ARMLS)
MLS Number: 6760888
APN: 301-30-284
- 2023 E Beautiful Ln
- 1839 E Donner Dr
- 2116 E Beautiful Ln
- 7605 S 18th Way
- 2223 E Branham Ln
- 2213 E Constance Way
- 1919 E Gary Way
- 1715 E Branham Ln
- 1617 E Fremont Rd
- 8026 S 24th St Unit 29
- 2212 E South Mountain Ave Unit 5
- 2405 E Beverly Rd
- 1938 E Ardmore Dr
- 8432 S 21st Place
- 1523 E Constance Way
- 2425 E Beverly Rd
- 7611 S 15th St
- 7822 S 15th Way
- 1612 E South Mountain Ave
- 1617 E South Mountain Ave
