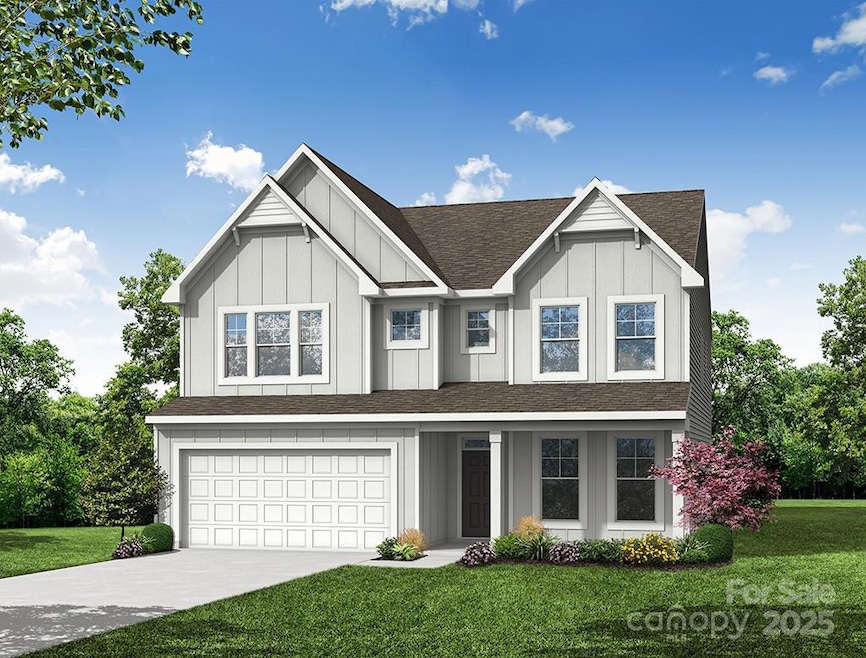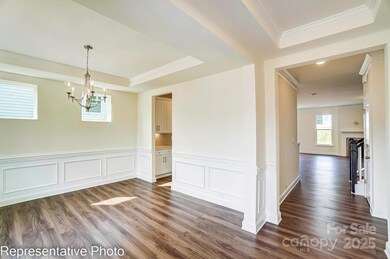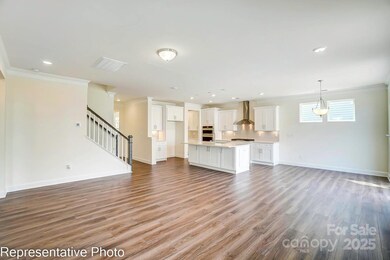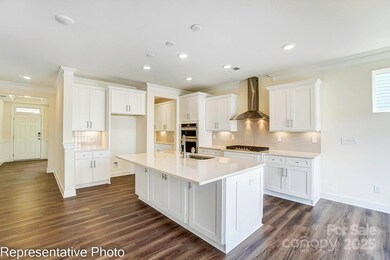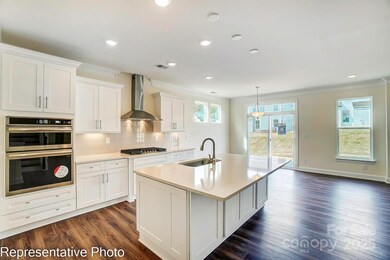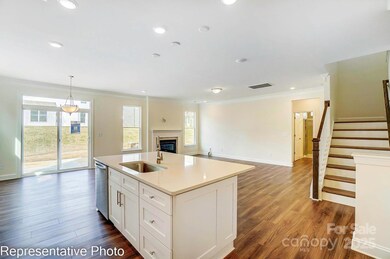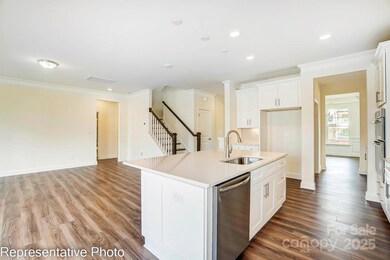
2012 Embassy Ct Unit 46 Charlotte, NC 28215
Back Creek Church Road NeighborhoodEstimated payment $4,527/month
Highlights
- Under Construction
- Covered patio or porch
- Walk-In Closet
- Mud Room
- 2 Car Attached Garage
- Tile Flooring
About This Home
This Beautiful 3-story Davidson plan boasts 5 bedrooms and 4 baths and over 3,000 square feet of living space! The main level features a spacious kitchen with butler's pantry that opens to a breakfast area and adjacent family room, dining room, and guest suite! The beautiful kitchen features quartz countertops, a tile backsplash and stainless appliances including a gas cooktop, microwave and dishwasher, wall-oven and designer range hood. The second floor includes the primary suite featuring a primary luxury shower, and a sitting room. Also on the second floor are two additional bedrooms, jack and jill bath, laundry room and a loft. Additional features include a quartz countertops in all bathrooms, EVP & tile flooring, electric water-heater, Smart Home package, and a covered patio. This home is a must-see!
Listing Agent
Eastwood Homes Brokerage Email: mconley@eastwoodhomes.com License #166229
Home Details
Home Type
- Single Family
Year Built
- Built in 2025 | Under Construction
HOA Fees
- $52 Monthly HOA Fees
Parking
- 2 Car Attached Garage
- Front Facing Garage
- Garage Door Opener
- Driveway
Home Design
- Home is estimated to be completed on 6/30/25
- Slab Foundation
- Composition Roof
- Vinyl Siding
Interior Spaces
- 3-Story Property
- Gas Fireplace
- Insulated Windows
- Mud Room
- Entrance Foyer
- Family Room with Fireplace
- Electric Dryer Hookup
Kitchen
- Built-In Oven
- Gas Cooktop
- Range Hood
- Microwave
- Plumbed For Ice Maker
- Dishwasher
- Kitchen Island
- Disposal
Flooring
- Tile
- Vinyl
Bedrooms and Bathrooms
- Walk-In Closet
- 4 Full Bathrooms
Schools
- Reedy Creek Elementary School
- Northridge Middle School
- Rocky River High School
Utilities
- Forced Air Heating and Cooling System
- Electric Water Heater
- Cable TV Available
Additional Features
- Covered patio or porch
- Property is zoned R-3
Community Details
- Built by Eastwood Homes
- Hampton Woods Subdivision, 7203/Davidson W Floorplan
- Mandatory home owners association
Listing and Financial Details
- Assessor Parcel Number 10538121
Map
Home Values in the Area
Average Home Value in this Area
Property History
| Date | Event | Price | Change | Sq Ft Price |
|---|---|---|---|---|
| 04/24/2025 04/24/25 | For Sale | $680,000 | -- | $199 / Sq Ft |
Similar Homes in the area
Source: Canopy MLS (Canopy Realtor® Association)
MLS Number: 4249396
- 2024 Embassy Ct Unit 49
- 2020 Embassy Ct Unit 48
- 2012 Embassy Ct Unit 46
- 2008 Embassy Ct Unit 45
- 5404 Verona Rd Unit 36
- 4606 Gatesmills Ave
- 8230 Verona Rd Unit 80
- 5308 Verona Rd Unit 75
- 5234 Verona Rd Unit 79
- 5226 Verona Rd Unit 81
- 1028 Grays Mill Rd
- 5108 Verona Rd Unit 94
- 5100 Verona Rd Unit 96
- 4035 Caldwell Ridge Pkwy
- 4607 Bonroi Ave
- 13510 Brandon Trail Dr
- 4333 Sawmill Trace Dr
- 8928 Connover Hall Ave
- 8932 Connover Hall Ave
- 5919 Wetlands Alley
