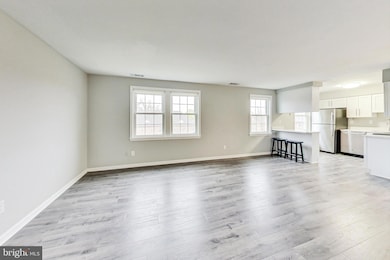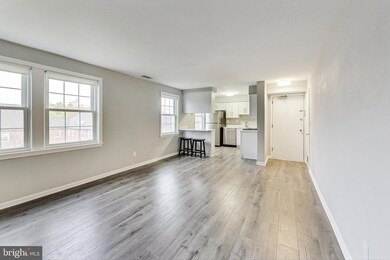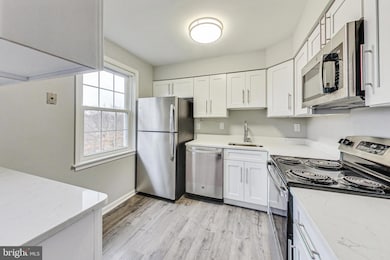
2012 Fort Davis St SE Unit 201 Washington, DC 20020
Fairfax Village NeighborhoodEstimated payment $1,203/month
Highlights
- Open Floorplan
- Garden View
- Stainless Steel Appliances
- Engineered Wood Flooring
- Upgraded Countertops
- Built-In Features
About This Home
Nestled in the lush greenery of Southeast DC, Fairfax Village offers a serene garden community you'll love coming home to. This top-floor, 1-bedroom, 1-bathroom condo ensures peaceful living with no neighbors above and an abundance of natural light throughout.
Step inside to find a spacious, open floor plan featuring a modern kitchen with sleek quartz countertops, stainless steel appliances, and a convenient breakfast bar. This home boasts several major upgrades completed within the past two years, including a new electric panel, a brand-new HVAC system, an on-demand water heater, and seven brand-new windows. Beautiful wood flooring, a neutral color palette, an LG stacked washer/dryer, and a smart thermostat add to the convenience and style of this move-in-ready home.
Enjoy a low condo fee and the beautifully maintained courtyard and grounds. The location is equally impressive—just minutes from Pennsylvania Avenue and a quick drive to Safeway and the vibrant Skyland Town Center, where you’ll find Lidl, Starbucks, &pizza, Roaming Rooster, and more. The Shops at Penn Branch offer additional amenities like Planet Fitness, Chipotle, and Subway.
Outdoor enthusiasts will appreciate being close to Fort Dupont Park with its scenic trails, summer concerts, and community garden, while book lovers can walk to the Francis A. Gregory Neighborhood Library.
This home truly has it all—welcome to your new sanctuary in Fairfax Village!
Property Details
Home Type
- Condominium
Est. Annual Taxes
- $412
Year Built
- Built in 1940 | Remodeled in 2021
Lot Details
- Backs To Open Common Area
- Northeast Facing Home
- Landscaped
HOA Fees
- $331 Monthly HOA Fees
Property Views
- Garden
- Courtyard
Home Design
- Brick Exterior Construction
Interior Spaces
- 708 Sq Ft Home
- Property has 2 Levels
- Open Floorplan
- Built-In Features
- Window Treatments
- Window Screens
- Combination Dining and Living Room
- Engineered Wood Flooring
Kitchen
- Built-In Microwave
- Dishwasher
- Stainless Steel Appliances
- Upgraded Countertops
- Disposal
Bedrooms and Bathrooms
- 1 Main Level Bedroom
- 1 Full Bathroom
- Bathtub with Shower
Laundry
- Laundry in unit
- Dryer
- Washer
Parking
- Parking Lot
- Surface Parking
- Parking Fee
Utilities
- Central Heating and Cooling System
- Electric Water Heater
- Cable TV Available
Listing and Financial Details
- Tax Lot 2262
- Assessor Parcel Number 5672//2262
Community Details
Overview
- Association fees include lawn maintenance, snow removal, trash, water, sewer
- 4 Units
- Low-Rise Condominium
- Fairfax Village Iv Condos
- Hillcrest Community
- Fairfax Village Subdivision
- Property Manager
Pet Policy
- Dogs and Cats Allowed
Map
Home Values in the Area
Average Home Value in this Area
Tax History
| Year | Tax Paid | Tax Assessment Tax Assessment Total Assessment is a certain percentage of the fair market value that is determined by local assessors to be the total taxable value of land and additions on the property. | Land | Improvement |
|---|---|---|---|---|
| 2024 | $412 | $159,030 | $47,710 | $111,320 |
| 2023 | $390 | $151,400 | $45,420 | $105,980 |
| 2022 | $294 | $120,800 | $36,240 | $84,560 |
| 2021 | $820 | $109,790 | $32,940 | $76,850 |
| 2020 | $821 | $96,550 | $28,960 | $67,590 |
| 2019 | $809 | $95,200 | $28,560 | $66,640 |
| 2018 | $807 | $94,900 | $0 | $0 |
| 2017 | $796 | $93,630 | $0 | $0 |
| 2016 | $795 | $93,510 | $0 | $0 |
| 2015 | $795 | $93,510 | $0 | $0 |
| 2014 | -- | $92,110 | $0 | $0 |
Property History
| Date | Event | Price | Change | Sq Ft Price |
|---|---|---|---|---|
| 02/18/2025 02/18/25 | For Sale | $150,000 | +2.0% | $212 / Sq Ft |
| 09/13/2021 09/13/21 | Sold | $147,000 | -2.0% | $229 / Sq Ft |
| 08/10/2021 08/10/21 | Pending | -- | -- | -- |
| 06/23/2021 06/23/21 | For Sale | $150,000 | 0.0% | $234 / Sq Ft |
| 06/16/2021 06/16/21 | Pending | -- | -- | -- |
| 06/10/2021 06/10/21 | For Sale | $150,000 | -- | $234 / Sq Ft |
Deed History
| Date | Type | Sale Price | Title Company |
|---|---|---|---|
| Special Warranty Deed | $147,000 | Universal Title | |
| Warranty Deed | $126,450 | -- | |
| Warranty Deed | $84,000 | -- |
Mortgage History
| Date | Status | Loan Amount | Loan Type |
|---|---|---|---|
| Open | $110,250 | Purchase Money Mortgage | |
| Previous Owner | $95,900 | New Conventional | |
| Previous Owner | $101,160 | New Conventional | |
| Previous Owner | $67,200 | New Conventional |
Similar Homes in the area
Source: Bright MLS
MLS Number: DCDC2185842
APN: 5672-2262
- 3824 V St SE Unit 101
- 2107 Fort Davis St SE Unit 201
- 2109 Fort Davis St SE Unit 201
- 3901 Pennsylvania Ave SE Unit A
- 3820 V St SE Unit 202
- 3923 Pennsylvania Ave SE Unit 201
- 3805 V St SE
- 3814 V St SE Unit 201
- 3806 V St SE Unit 202
- 2042 Fort Davis St SE Unit 302
- 2123 Suitland Terrace SE Unit A
- 3827 W St SE Unit A
- 2010 38th St SE Unit 202
- 2004 38th St SE Unit 202
- 2114 Suitland Terrace SE Unit 301
- 3937 S St SE Unit A6
- 3821 W St SE Unit A
- 2135 Suitland Terrace SE Unit 301
- 3906 Southern Ave SE Unit A
- 3945 Pennsylvania Ave SE Unit A






