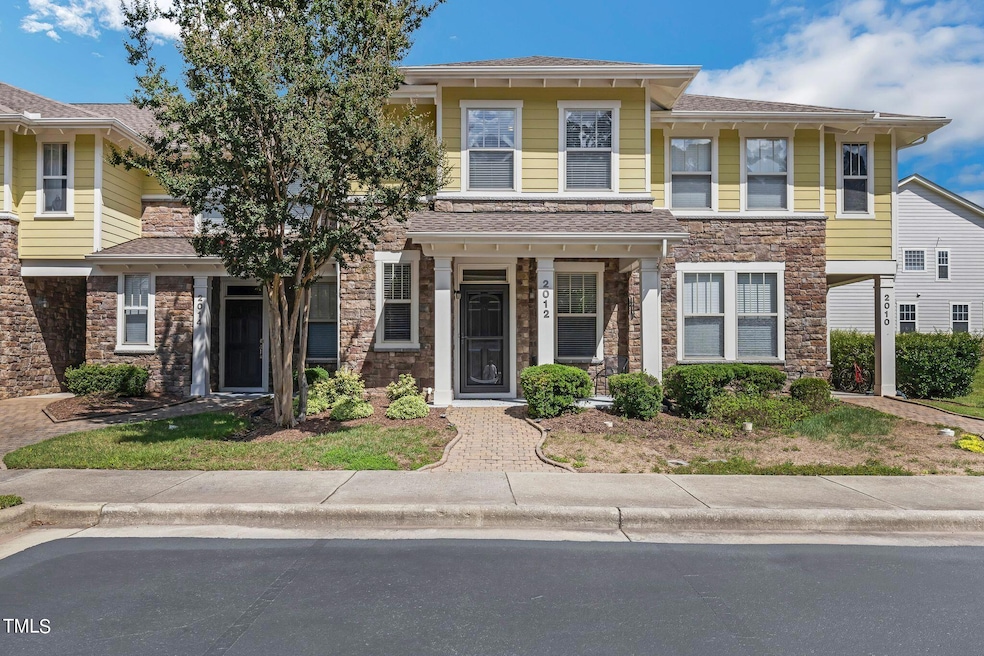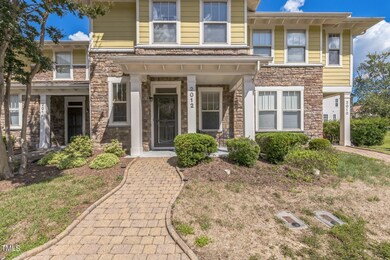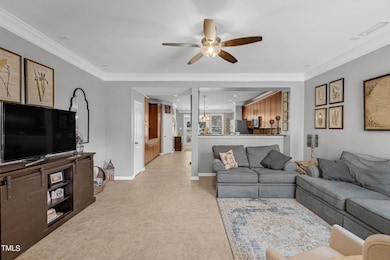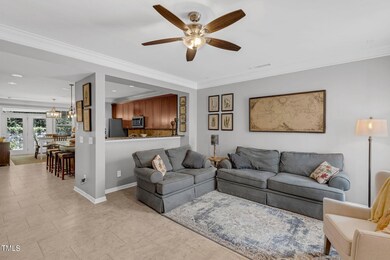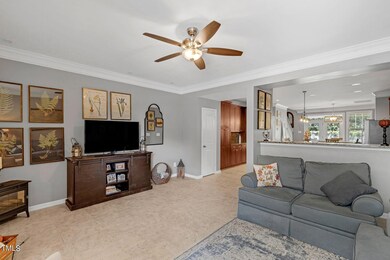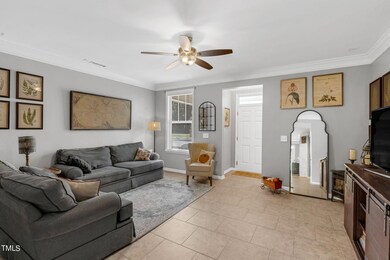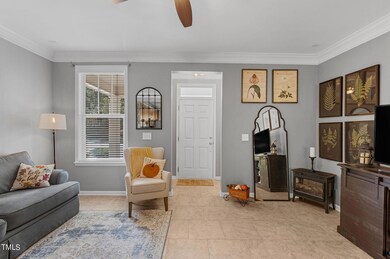
2012 Freeport Dr Cary, NC 27519
Twin Lakes NeighborhoodHighlights
- Craftsman Architecture
- Clubhouse
- Community Pool
- Cedar Fork Elementary Rated A
- Loft
- Front Porch
About This Home
As of February 2025Welcome to Westport at Twin Lakes! This 2 bedroom townhome is squeaky clean, turn-key and even has a brand new HVAC system for your peace of mind. The kitchen is a show-stopper and the floor plan functions flawlessly. Both bedrooms are upstairs along with a bonus family room and dedicated laundry space adjacent to the primary suite. The back patio is low maintenance and surprisingly private and all the neighborhood amenities are right around the corner. This is a highly desirable, extremely convenient and worry-free place to live. Access to the entire Triangle is at your fingertips. Welcome home!
Townhouse Details
Home Type
- Townhome
Est. Annual Taxes
- $3,335
Year Built
- Built in 2007
HOA Fees
Home Design
- Craftsman Architecture
- Bi-Level Home
- Slab Foundation
- Shingle Roof
- HardiePlank Type
- Stone Veneer
Interior Spaces
- 1,867 Sq Ft Home
- Living Room
- Dining Room
- Loft
- Pull Down Stairs to Attic
Kitchen
- Gas Range
- Dishwasher
Flooring
- Carpet
- Tile
Bedrooms and Bathrooms
- 2 Bedrooms
Laundry
- Dryer
- Washer
Parking
- 1 Parking Space
- 1 Open Parking Space
- Parking Lot
- Assigned Parking
Outdoor Features
- Patio
- Front Porch
Schools
- Cedar Fork Elementary School
- West Cary Middle School
- Panther Creek High School
Additional Features
- 1,307 Sq Ft Lot
- Forced Air Heating and Cooling System
Listing and Financial Details
- Assessor Parcel Number 0745.01-47-5815.000
Community Details
Overview
- Association fees include ground maintenance
- Twin Lakes Association, Phone Number (919) 233-7660
- Westport At Twin Lakes Association
- Twin Lakes Subdivision
Amenities
- Clubhouse
Recreation
- Community Playground
- Community Pool
Map
Home Values in the Area
Average Home Value in this Area
Property History
| Date | Event | Price | Change | Sq Ft Price |
|---|---|---|---|---|
| 02/21/2025 02/21/25 | Sold | $409,000 | -1.2% | $219 / Sq Ft |
| 01/24/2025 01/24/25 | Pending | -- | -- | -- |
| 01/22/2025 01/22/25 | Price Changed | $414,000 | -2.6% | $222 / Sq Ft |
| 11/01/2024 11/01/24 | Price Changed | $425,000 | -4.5% | $228 / Sq Ft |
| 09/26/2024 09/26/24 | For Sale | $445,000 | -- | $238 / Sq Ft |
Tax History
| Year | Tax Paid | Tax Assessment Tax Assessment Total Assessment is a certain percentage of the fair market value that is determined by local assessors to be the total taxable value of land and additions on the property. | Land | Improvement |
|---|---|---|---|---|
| 2024 | $3,336 | $395,447 | $90,000 | $305,447 |
| 2023 | $2,639 | $261,386 | $63,000 | $198,386 |
| 2022 | $2,541 | $261,386 | $63,000 | $198,386 |
| 2021 | $2,490 | $261,386 | $63,000 | $198,386 |
| 2020 | $2,503 | $261,386 | $63,000 | $198,386 |
| 2019 | $2,129 | $196,996 | $50,000 | $146,996 |
| 2018 | $1,999 | $196,996 | $50,000 | $146,996 |
| 2017 | $1,921 | $196,996 | $50,000 | $146,996 |
| 2016 | $0 | $196,996 | $50,000 | $146,996 |
| 2015 | -- | $205,081 | $38,000 | $167,081 |
| 2014 | $1,923 | $205,081 | $38,000 | $167,081 |
Mortgage History
| Date | Status | Loan Amount | Loan Type |
|---|---|---|---|
| Previous Owner | $254,000 | New Conventional | |
| Previous Owner | $257,000 | New Conventional | |
| Previous Owner | $204,629 | FHA | |
| Previous Owner | $204,721 | FHA | |
| Previous Owner | $168,418 | Unknown | |
| Previous Owner | $100,000 | Credit Line Revolving |
Deed History
| Date | Type | Sale Price | Title Company |
|---|---|---|---|
| Warranty Deed | $409,000 | None Listed On Document | |
| Warranty Deed | $409,000 | None Listed On Document | |
| Warranty Deed | $265,000 | None Available | |
| Special Warranty Deed | $225,000 | None Available |
Similar Homes in the area
Source: Doorify MLS
MLS Number: 10054896
APN: 0745.01-47-5815-000
- 3141 Rapid Falls Rd
- 3148 Rapid Falls Rd
- 336 New Milford Rd
- 532 Front Ridge Dr
- 533 Berry Chase Way
- 510 Berry Chase Way
- 1008 Garden Square Ln
- 501 Liberty Rose Dr
- 212 Liberty Rose Dr
- 202 Linden Park Ln
- 1029 Benay Rd
- 105 Concordia Woods Dr
- 254 Linden Park Ln
- 1160 Craigmeade Dr
- 1012 Fulbright Dr
- 204 Concordia Woods Dr
- 142 Brentfield Loop
- 306 Meeting Hall Dr
- 322 Clementine Dr
- 207 Hampshire Downs Dr
