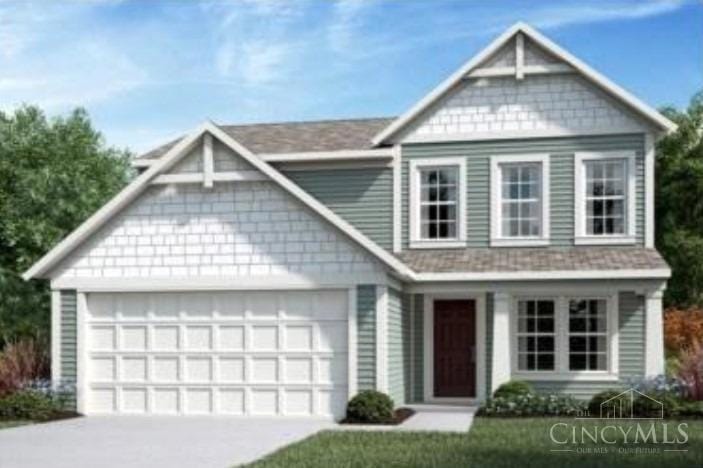
$339,900
- 3 Beds
- 2.5 Baths
- 2,187 Sq Ft
- 3427 Spring Harvest Dr
- Batavia, OH
Stylish new Wembley paired-patio plan by Fischer Homes in beautiful Harvest Meadows featuring an island kitchen with stainless steel appliances, upgraded maple cabinetry with 42 inch uppers and soft close hinges, gleaming granite counters, pantry and morning room and all open to the large walk-out family room. Study off entry room. Spacious homeowners retreat with an en suite that includes a
