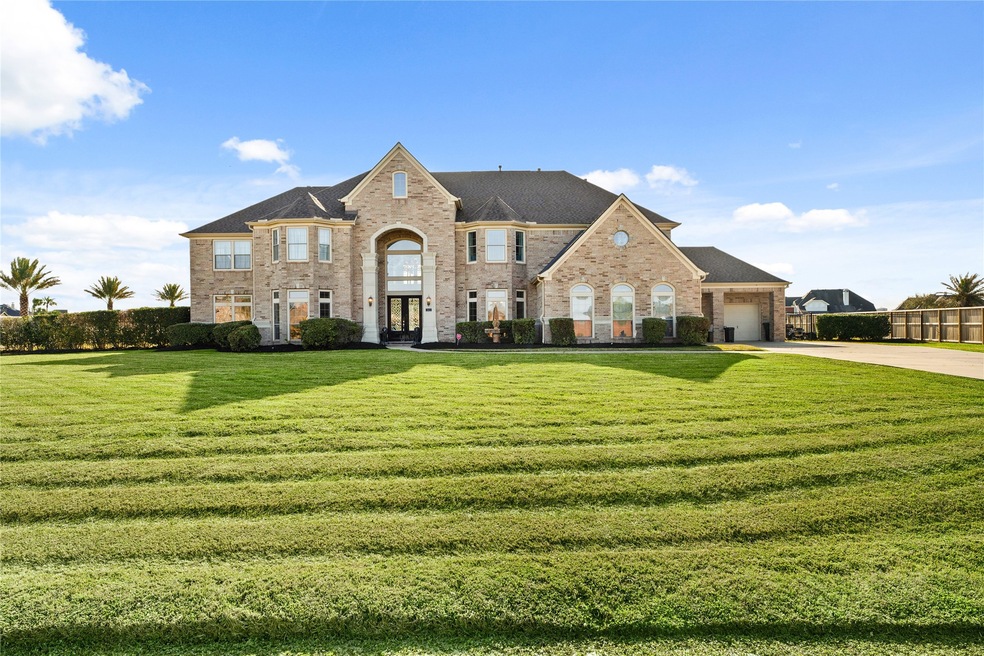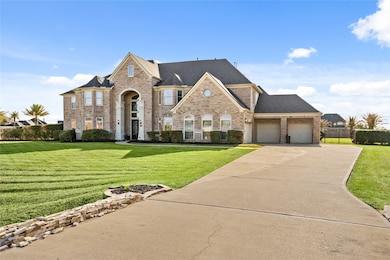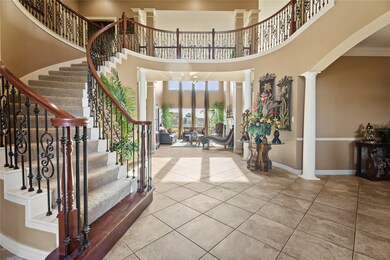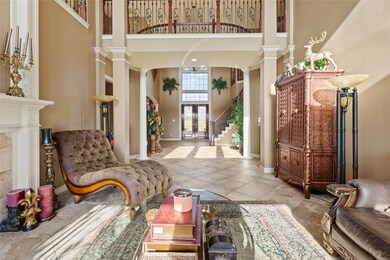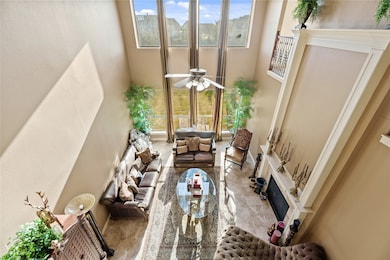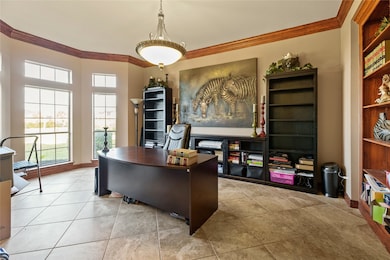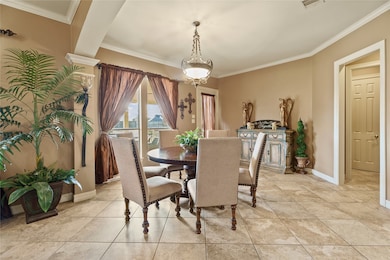
2012 Lake Landing Dr League City, TX 77573
Whispering Lakes Ranch NeighborhoodHighlights
- Saltwater Pool
- Traditional Architecture
- Family Room Off Kitchen
- Sandra Mossman Elementary School Rated A
- Walk-In Pantry
- 4 Car Attached Garage
About This Home
As of March 2025Discover luxury living in this stunning 6-bedroom, 5.5-bathroom estate located in the prestigious Whispering Lakes Ranch community! Situated on an expansive lot, this elegant home offers a perfect blend of comfort and sophistication. The kitchen features granite countertops, stainless steel appliances, and ample storage—ideal for culinary enthusiasts. The spacious primary suite boasts a spa-like ensuite with a soaking tub, dual vanities, and a walk-in shower. Upstairs, you'll find generously sized bedrooms, a game room for endless entertainment. Step outside to your backyard oasis, complete with a sparkling pool and covered patio, perfect for relaxing or hosting gatherings. With a 4-car garage, gated community access, and close proximity to top-rated CCISD schools, shopping, and dining, this home is a rare find. Schedule your private tour today!
Home Details
Home Type
- Single Family
Est. Annual Taxes
- $16,590
Year Built
- Built in 2005
HOA Fees
- $146 Monthly HOA Fees
Parking
- 4 Car Attached Garage
Home Design
- Traditional Architecture
- Brick Exterior Construction
- Slab Foundation
- Composition Roof
Interior Spaces
- 2-Story Property
- Family Room Off Kitchen
Kitchen
- Breakfast Bar
- Walk-In Pantry
- Kitchen Island
- Pot Filler
Bedrooms and Bathrooms
- 6 Bedrooms
- En-Suite Primary Bedroom
- Double Vanity
- Single Vanity
- Separate Shower
Pool
- Saltwater Pool
Schools
- Sandra Mossman Elementary School
- Bayside Intermediate School
- Clear Falls High School
Utilities
- Cooling System Powered By Gas
- Central Heating and Cooling System
- Heating System Uses Gas
- Septic Tank
Community Details
- Whispering Lakes Ranch Subdivision
Map
Home Values in the Area
Average Home Value in this Area
Property History
| Date | Event | Price | Change | Sq Ft Price |
|---|---|---|---|---|
| 03/26/2025 03/26/25 | Sold | -- | -- | -- |
| 03/11/2025 03/11/25 | Pending | -- | -- | -- |
| 03/10/2025 03/10/25 | For Sale | $1,060,000 | -- | $141 / Sq Ft |
Tax History
| Year | Tax Paid | Tax Assessment Tax Assessment Total Assessment is a certain percentage of the fair market value that is determined by local assessors to be the total taxable value of land and additions on the property. | Land | Improvement |
|---|---|---|---|---|
| 2023 | $16,590 | $1,197,559 | $0 | $0 |
| 2022 | $20,752 | $1,088,690 | $117,940 | $970,750 |
| 2021 | $22,651 | $1,050,580 | $117,940 | $932,640 |
| 2020 | $21,668 | $912,440 | $117,940 | $794,500 |
| 2019 | $21,959 | $879,880 | $117,940 | $761,940 |
| 2018 | $22,146 | $879,880 | $117,940 | $761,940 |
| 2017 | $22,191 | $879,880 | $117,940 | $761,940 |
| 2016 | $20,806 | $824,980 | $117,940 | $707,040 |
| 2015 | $6,860 | $824,980 | $117,940 | $707,040 |
| 2014 | $6,707 | $633,030 | $117,940 | $515,090 |
Mortgage History
| Date | Status | Loan Amount | Loan Type |
|---|---|---|---|
| Previous Owner | $473,199 | Purchase Money Mortgage |
Deed History
| Date | Type | Sale Price | Title Company |
|---|---|---|---|
| Warranty Deed | -- | None Listed On Document | |
| Vendors Lien | -- | None Available |
Similar Homes in the area
Source: Houston Association of REALTORS®
MLS Number: 83886756
APN: 7603-2003-0017-000
- 1860 Lake Landing Dr
- 1836 Lake Landing Dr
- 3913 Pebble Brook Dr
- 3968 Hannahs Way
- 4824 Crane Pass Ln
- 4815 Wagtail Way Ln
- 3851 Summer Manor Dr
- 4831 Dove Cove Ln
- 4905 Stoney Way Ln
- 4467 Gerona St
- 1624 Kaleta Pass Ln
- 1706 Garden Point Ln
- 4711 Salinas Ln
- 4903 Dickens Landing Dr
- 2311 Azahar Ct
- 4912 Dickens Landing Dr
- 4912 Dickens Landing Dr
- 4912 Dickens Landing Dr
- 4912 Dickens Landing Dr
- 4912 Dickens Landing Dr
