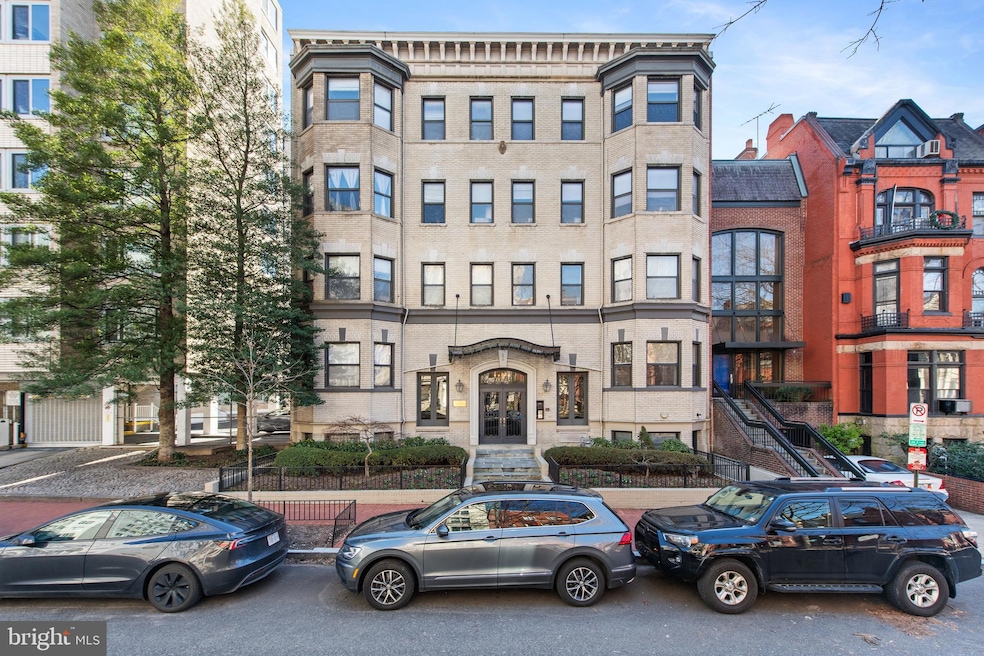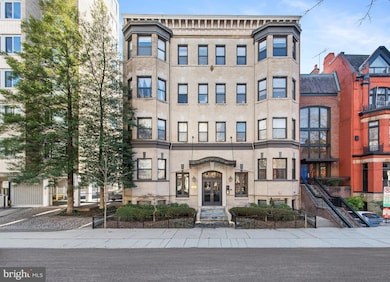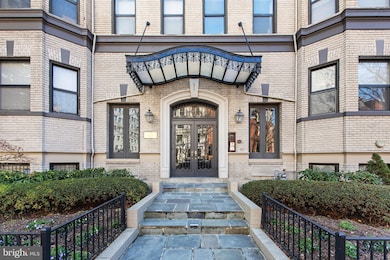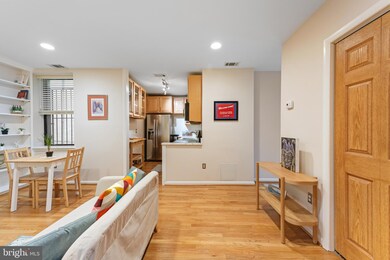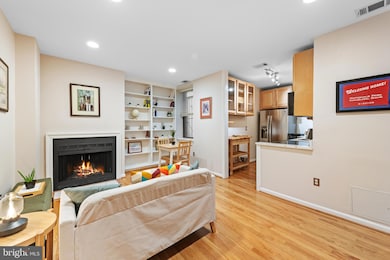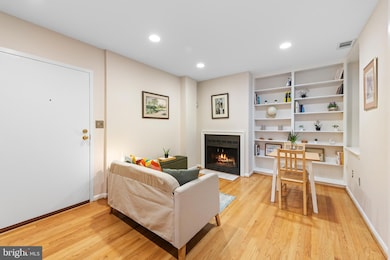
2012 O St NW Unit 22 Washington, DC 20036
Dupont Circle NeighborhoodEstimated payment $2,972/month
Highlights
- City View
- Beaux Arts Architecture
- 1 Fireplace
- School Without Walls @ Francis-Stevens Rated A-
- Traditional Floor Plan
- 3-minute walk to Dupont Circle
About This Home
Come and view this Great Dupont Circle location just one diagonal block from the circle, the adorable Leland condo has a spectacular front facing 1 bedroom/1 bath available for the first time in 25 years. Historically significant on tree-lined O Street NW just two doors from the O Street Mansion, this condo has everything, including location on its side. The unit has hardwood floors throughout, functioning wood-burning fireplace and in-unit washer/dryer as well as kitchen exhaust that vents to the outside. Ample closet space, open living space and great windows from the bedroom bay window allow for amazing light and beautiful scenery. New HVAC and appliances complete this well maintained package. The metro, Restaurants, nightlife, shops and more are all within a block or two walk. The walk score can’t get any better! The condo association allows pets and rentals from day 1. This is the perfect place to call home or to have as an excellent investment rental. It is a win win win!!!
Home Details
Home Type
- Single Family
Est. Annual Taxes
- $2,903
Year Built
- Built in 1917
Lot Details
- North Facing Home
- Property is in very good condition
- Property is zoned R5B
HOA Fees
- $358 Monthly HOA Fees
Parking
- On-Street Parking
Home Design
- Beaux Arts Architecture
- Brick Exterior Construction
- Block Foundation
Interior Spaces
- 501 Sq Ft Home
- Property has 1 Level
- Traditional Floor Plan
- Built-In Features
- 1 Fireplace
- Screen For Fireplace
- Bay Window
- City Views
Kitchen
- Galley Kitchen
- Electric Oven or Range
- Dishwasher
- Disposal
Bedrooms and Bathrooms
- 1 Main Level Bedroom
- 1 Full Bathroom
Laundry
- Laundry in unit
- Dryer
- Washer
Utilities
- Central Air
- Heat Pump System
- Vented Exhaust Fan
- Natural Gas Water Heater
Listing and Financial Details
- Tax Lot 2415
- Assessor Parcel Number 0097//2415
Community Details
Overview
- Association fees include exterior building maintenance, management, insurance, reserve funds, sewer, snow removal, trash, water
- The Leland Community
- Dupont Circle Subdivision
- Property Manager
Amenities
- Elevator
Map
Home Values in the Area
Average Home Value in this Area
Tax History
| Year | Tax Paid | Tax Assessment Tax Assessment Total Assessment is a certain percentage of the fair market value that is determined by local assessors to be the total taxable value of land and additions on the property. | Land | Improvement |
|---|---|---|---|---|
| 2024 | $2,903 | $356,760 | $107,030 | $249,730 |
| 2023 | $2,839 | $348,650 | $104,590 | $244,060 |
| 2022 | $2,837 | $347,580 | $104,270 | $243,310 |
| 2021 | $2,985 | $364,470 | $109,340 | $255,130 |
| 2020 | $3,032 | $356,690 | $107,010 | $249,680 |
| 2019 | $2,898 | $340,940 | $102,280 | $238,660 |
| 2018 | $2,871 | $337,710 | $0 | $0 |
| 2017 | $2,785 | $327,650 | $0 | $0 |
| 2016 | $2,790 | $328,220 | $0 | $0 |
| 2015 | $2,658 | $312,680 | $0 | $0 |
| 2014 | $2,339 | $275,220 | $0 | $0 |
Property History
| Date | Event | Price | Change | Sq Ft Price |
|---|---|---|---|---|
| 02/17/2025 02/17/25 | For Sale | $424,900 | -- | $848 / Sq Ft |
Deed History
| Date | Type | Sale Price | Title Company |
|---|---|---|---|
| Interfamily Deed Transfer | -- | None Available | |
| Deed | $124,000 | -- |
Mortgage History
| Date | Status | Loan Amount | Loan Type |
|---|---|---|---|
| Open | $300,000 | New Conventional | |
| Closed | $109,000 | No Value Available |
Similar Homes in Washington, DC
Source: Bright MLS
MLS Number: DCDC2185264
APN: 0097-2415
- 1330 New Hampshire Ave NW Unit 407
- 1330 New Hampshire Ave NW Unit 1013
- 1330 New Hampshire Ave NW Unit 907
- 1330 New Hampshire Ave NW Unit 316
- 1321 21st St NW Unit 5
- 2014 O St NW
- 1325 21st St NW Unit 301
- 2012 O St NW Unit 22
- 1301 20th St NW Unit 504
- 1301 20th St NW Unit 1001
- 2023 O St NW
- 1320 21st St NW Unit 406
- 1320 21st St NW Unit 202
- 2101 N St NW Unit T4
- 1411 21st St NW
- 1280 21st St NW Unit 506
- 1280 21st St NW Unit 505
- 2107 O St NW
- 1260 21st St NW Unit 208
- 1260 21st St NW Unit 6
