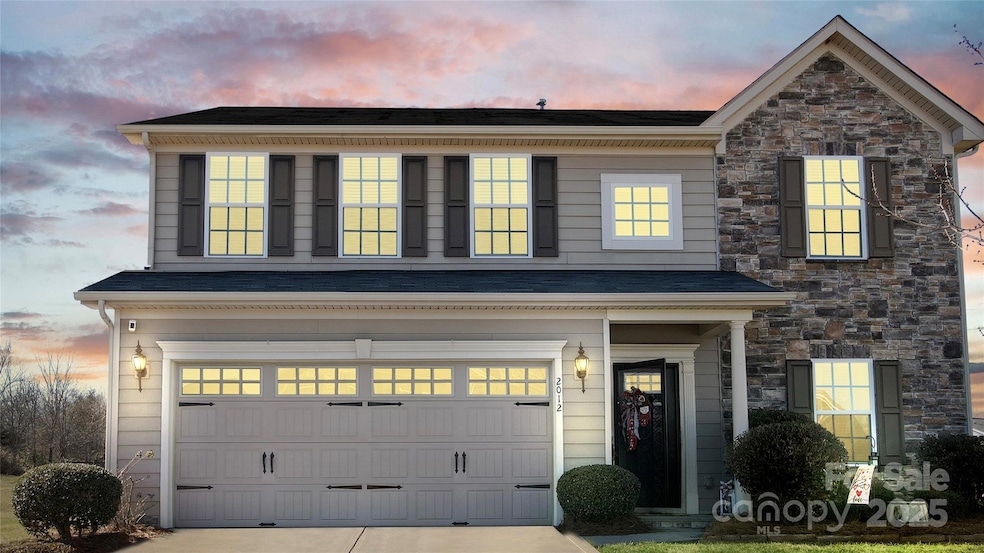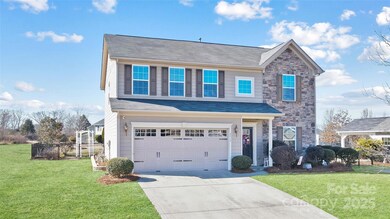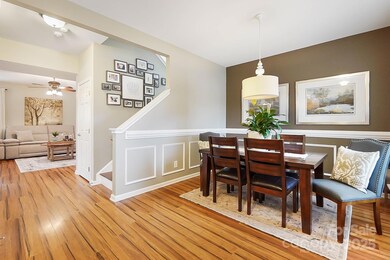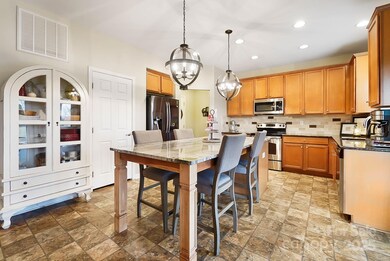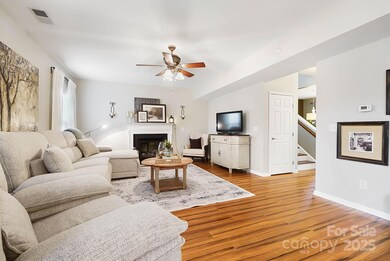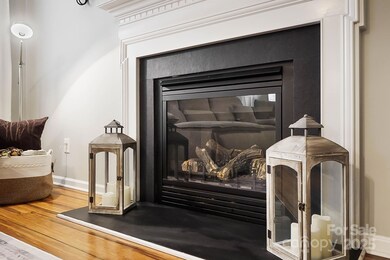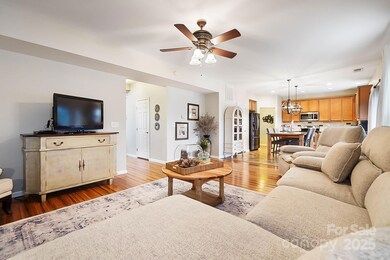
2012 Orby Ave Indian Trail, NC 28079
Estimated payment $2,978/month
Highlights
- Pond
- Transitional Architecture
- Community Pool
- Sun Valley Elementary School Rated A-
- Wood Flooring
- Cul-De-Sac
About This Home
Back on the market, no fault of the seller. Welcome to this stunning home in the highly sought-after Sheridan neighborhood! Tucked away at the end of a peaceful cul-de-sac, this property offers the perfect balance of style, comfort & functionality. Beautiful kitchen, with granite countertops, a spacious seating island & stainless steel appliances. Step outside to the private backyard oasis, surrounded by mature landscaping. This outdoor retreat boasts a luxurious patio, a built-in grill, a cozy fire pit & a charming gazebo—ideal for both relaxing & entertaining. Upstairs, the oversized primary suite impresses with a walk-in closet & a beautifully designed ensuite bath. Three additional bedrooms provide plenty of space for family, guests, or a home office. Conveniently located near schools, shopping, and dining, this home offers both tranquility and accessibility. Community has fantastic amenities, including an outdoor pool, scenic walking trails, serene ponds, and a playground.
Listing Agent
Real Broker, LLC Brokerage Email: soldbyjenniferhoyle@gmail.com License #216442
Home Details
Home Type
- Single Family
Est. Annual Taxes
- $2,458
Year Built
- Built in 2012
Lot Details
- Cul-De-Sac
- Back Yard Fenced
- Property is zoned AQ0
HOA Fees
- $61 Monthly HOA Fees
Parking
- 2 Car Attached Garage
- Front Facing Garage
- Driveway
Home Design
- Transitional Architecture
- Slab Foundation
- Stone Siding
Interior Spaces
- 2-Story Property
- Entrance Foyer
- Family Room with Fireplace
Kitchen
- Electric Range
- Microwave
- Dishwasher
- Kitchen Island
Flooring
- Wood
- Tile
- Vinyl
Bedrooms and Bathrooms
- 4 Bedrooms
- Walk-In Closet
- Garden Bath
Outdoor Features
- Pond
- Patio
- Fire Pit
- Front Porch
Schools
- Shiloh Valley Elementary School
- Sun Valley Middle School
- Sun Valley High School
Utilities
- Central Air
- Heat Pump System
- Tankless Water Heater
Listing and Financial Details
- Assessor Parcel Number 07-123-245
Community Details
Overview
- Cedar Management Group Association, Phone Number (877) 252-3327
- Sheridan Subdivision
- Mandatory home owners association
Recreation
- Community Playground
- Community Pool
- Trails
Map
Home Values in the Area
Average Home Value in this Area
Tax History
| Year | Tax Paid | Tax Assessment Tax Assessment Total Assessment is a certain percentage of the fair market value that is determined by local assessors to be the total taxable value of land and additions on the property. | Land | Improvement |
|---|---|---|---|---|
| 2024 | $2,458 | $294,500 | $68,700 | $225,800 |
| 2023 | $2,451 | $294,500 | $68,700 | $225,800 |
| 2022 | $2,451 | $294,500 | $68,700 | $225,800 |
| 2021 | $2,446 | $294,500 | $68,700 | $225,800 |
| 2020 | $1,657 | $215,200 | $52,000 | $163,200 |
| 2019 | $2,111 | $215,200 | $52,000 | $163,200 |
| 2018 | $1,649 | $215,200 | $52,000 | $163,200 |
| 2017 | $2,205 | $215,200 | $52,000 | $163,200 |
| 2016 | $2,162 | $215,200 | $52,000 | $163,200 |
| 2015 | $1,732 | $215,200 | $52,000 | $163,200 |
| 2014 | $491 | $211,000 | $71,500 | $139,500 |
Property History
| Date | Event | Price | Change | Sq Ft Price |
|---|---|---|---|---|
| 03/27/2025 03/27/25 | Price Changed | $487,000 | -0.6% | $216 / Sq Ft |
| 03/03/2025 03/03/25 | For Sale | $490,000 | 0.0% | $217 / Sq Ft |
| 02/06/2025 02/06/25 | Pending | -- | -- | -- |
| 01/31/2025 01/31/25 | For Sale | $490,000 | -- | $217 / Sq Ft |
Deed History
| Date | Type | Sale Price | Title Company |
|---|---|---|---|
| Interfamily Deed Transfer | -- | None Available | |
| Special Warranty Deed | $204,500 | None Available | |
| Warranty Deed | $47,000 | None Available |
Mortgage History
| Date | Status | Loan Amount | Loan Type |
|---|---|---|---|
| Open | $256,755 | FHA | |
| Closed | $202,787 | FHA | |
| Closed | $5,149 | FHA | |
| Closed | $198,906 | FHA |
Similar Homes in Indian Trail, NC
Source: Canopy MLS (Canopy Realtor® Association)
MLS Number: 4216343
APN: 07-123-245
- 6004 Clover Hill Rd
- 5020 Clover Hill Rd Unit 61
- 3118 Whispering Creek Dr
- 1018 Heritage Pointe Unit 302
- 1013 Laparc Ln
- 11005 Magna Ln
- 909 Woodhurst Dr
- 1013 Taylor Glenn Ln
- 9535 Potter Rd
- 3028 Semmes Ln
- 3008 Semmes Ln
- 1407 Becklow Ct
- Lot 22-23 Pilgrim Forest Dr
- 9008 Magna Ln
- 610 Blaise Ct
- 1212 Anniston Place Unit 43
- 1106 Anniston Place Unit 51
- 5405 Berrywood Ln
- 915 Houston Dr
- 2617 Manor Stone Way
