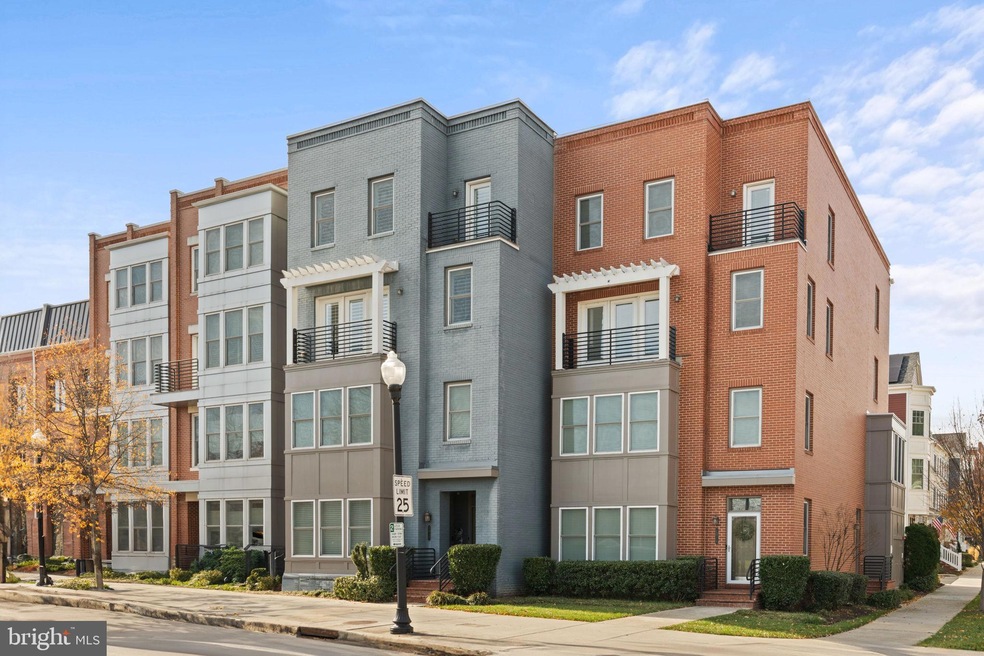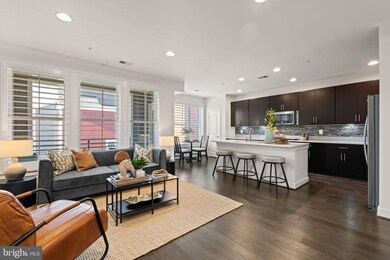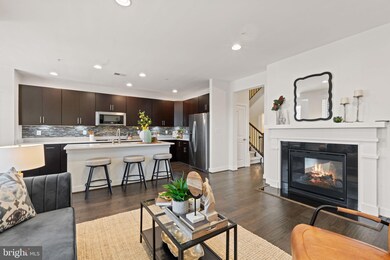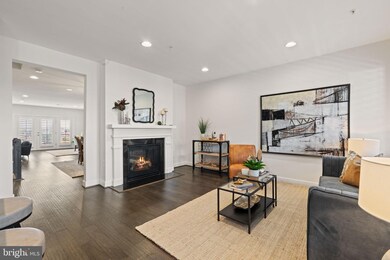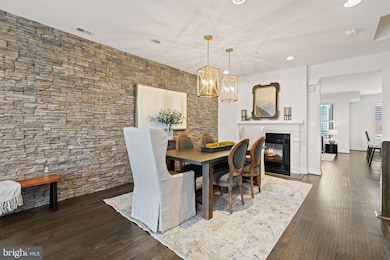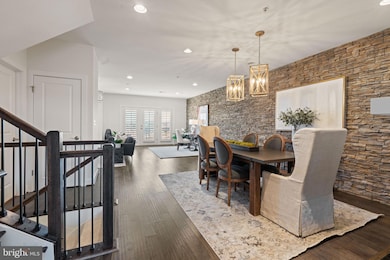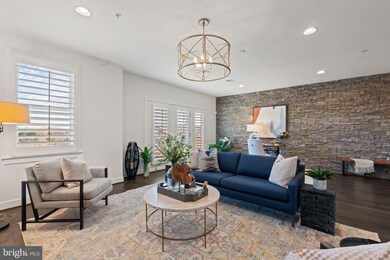
2012 Potomac Ave Unit 102 Alexandria, VA 22301
Potomac Yard NeighborhoodHighlights
- Transportation Service
- City View
- Contemporary Architecture
- Gourmet Kitchen
- Open Floorplan
- 4-minute walk to Neighborhood Park
About This Home
As of January 2025Welcome to this extraordinary 2-level condo in the coveted Potomac Yard community, where urban convenience meets refined living. Boasting over 2,800 square feet of sophisticated space, this home blends modern elegance with unique charm to create a truly one-of-a-kind residence. *Exceptional Design: High ceilings, designer details, and rich hardwood floors define the main level, while a striking stone accent wall adds a touch of rustic character. *Ample Space: With more square footage than expected for a condo, this home offers room to live, entertain, and relax in style. *Stunning Views: Step onto your private balcony and take in breathtaking, panoramic views of the Washington Monument and Capitol. Enjoy Alexandria’s dazzling fireworks displays from the comfort of your home. *Parking Perfection: A rare feature, the long driveway comfortably accommodates three cars, adding convenience and value. *Nature & Lifestyle: Overlook serene park views and enjoy proximity to the Potomac Yard shopping center for all your daily needs and then some! *Unmatched Location: Situated in the sought-after Potomac Yard community, this home offers unparalleled access to key destinations: the metro, GW Parkway, Reagan National Airport, and downtown DC. Whether commuting or exploring, everything you need is just minutes away. This home is more than a place to live—it’s a lifestyle opportunity in a premier location. Don’t miss your chance to own this stunning Potomac Yard treasure!
Property Details
Home Type
- Condominium
Est. Annual Taxes
- $10,710
Year Built
- Built in 2014
HOA Fees
Parking
- 1 Car Attached Garage
- 1 Driveway Space
- Rear-Facing Garage
- Garage Door Opener
- Brick Driveway
Home Design
- Contemporary Architecture
- Masonry
Interior Spaces
- 2,812 Sq Ft Home
- Property has 2 Levels
- Open Floorplan
- Ceiling height of 9 feet or more
- Recessed Lighting
- Double Sided Fireplace
- Stone Fireplace
- Gas Fireplace
- Window Treatments
- Entrance Foyer
- Family Room
- Combination Dining and Living Room
- City Views
Kitchen
- Gourmet Kitchen
- Gas Oven or Range
- Cooktop
- Built-In Microwave
- Ice Maker
- Dishwasher
- Stainless Steel Appliances
- Kitchen Island
- Upgraded Countertops
- Disposal
Flooring
- Wood
- Carpet
Bedrooms and Bathrooms
- 3 Bedrooms
- En-Suite Primary Bedroom
- En-Suite Bathroom
- Walk-In Closet
Laundry
- Laundry on upper level
- Dryer
- Washer
Eco-Friendly Details
- Energy-Efficient Appliances
Outdoor Features
- Balcony
- Exterior Lighting
Schools
- Jefferson-Houston Elementary And Middle School
- Alexandria City High School
Utilities
- Forced Air Heating and Cooling System
- Natural Gas Water Heater
Listing and Financial Details
- Assessor Parcel Number 60028840
Community Details
Overview
- Association fees include insurance, lawn maintenance, reserve funds, snow removal
- Low-Rise Condominium
- Potomac Yard Community
- Potomac Yard Subdivision
Amenities
- Transportation Service
- Common Area
Recreation
- Community Playground
Pet Policy
- Dogs and Cats Allowed
Map
Home Values in the Area
Average Home Value in this Area
Property History
| Date | Event | Price | Change | Sq Ft Price |
|---|---|---|---|---|
| 01/31/2025 01/31/25 | Sold | $975,000 | 0.0% | $347 / Sq Ft |
| 12/05/2024 12/05/24 | For Sale | $975,000 | +24.2% | $347 / Sq Ft |
| 09/18/2018 09/18/18 | Sold | $785,000 | -1.9% | $279 / Sq Ft |
| 07/19/2018 07/19/18 | Pending | -- | -- | -- |
| 07/05/2018 07/05/18 | For Sale | $800,000 | +7.8% | $284 / Sq Ft |
| 06/27/2014 06/27/14 | Sold | $742,105 | 0.0% | -- |
| 05/20/2014 05/20/14 | Pending | -- | -- | -- |
| 05/20/2014 05/20/14 | For Sale | $742,105 | -- | -- |
Tax History
| Year | Tax Paid | Tax Assessment Tax Assessment Total Assessment is a certain percentage of the fair market value that is determined by local assessors to be the total taxable value of land and additions on the property. | Land | Improvement |
|---|---|---|---|---|
| 2024 | $11,343 | $943,613 | $399,030 | $544,583 |
| 2023 | $10,474 | $943,613 | $399,030 | $544,583 |
| 2022 | $9,865 | $888,781 | $376,443 | $512,338 |
| 2021 | $9,428 | $849,358 | $358,517 | $490,841 |
| 2020 | $9,432 | $817,653 | $348,075 | $469,578 |
| 2019 | $8,685 | $768,562 | $331,500 | $437,062 |
| 2018 | $8,530 | $754,838 | $325,000 | $429,838 |
| 2017 | $8,302 | $734,664 | $312,500 | $422,164 |
| 2016 | $7,883 | $734,664 | $312,500 | $422,164 |
| 2015 | $7,585 | $727,229 | $250,000 | $477,229 |
Mortgage History
| Date | Status | Loan Amount | Loan Type |
|---|---|---|---|
| Open | $250,000 | New Conventional | |
| Closed | $250,000 | New Conventional | |
| Previous Owner | $580,000 | New Conventional | |
| Previous Owner | $588,750 | New Conventional | |
| Previous Owner | $250,000 | Credit Line Revolving |
Deed History
| Date | Type | Sale Price | Title Company |
|---|---|---|---|
| Deed | $975,000 | Fidelity National Title | |
| Warranty Deed | $785,000 | Attorney | |
| Special Warranty Deed | $742,105 | -- |
Similar Homes in Alexandria, VA
Source: Bright MLS
MLS Number: VAAX2038816
APN: 035.02-9A-429
- 2104 Potomac Ave Unit 101
- 714 E Howell Ave
- 2017 Richmond Hwy
- 2205 Richmond Hwy Unit 101
- 2209 Richmond Hwy Unit 102
- 1716 Potomac Greens Dr
- 2407 Conoy St Unit 101
- 1622 W Abingdon Dr Unit 102
- 1622 W Abingdon Dr Unit 202
- 547 E Duncan Ave
- 1760 Potomac Greens Dr
- 737 Swann Ave Unit 212
- 737 Swann Ave Unit 404
- 737 Swann Ave Unit 302
- 701 Swann Ave Unit 604
- 701 Swann Ave Unit 402
- 701 Swann Ave Unit 103
- 625 Slaters Ln Unit 201
- 625 Slaters Ln Unit 304
- 625 Slaters Ln Unit 102
