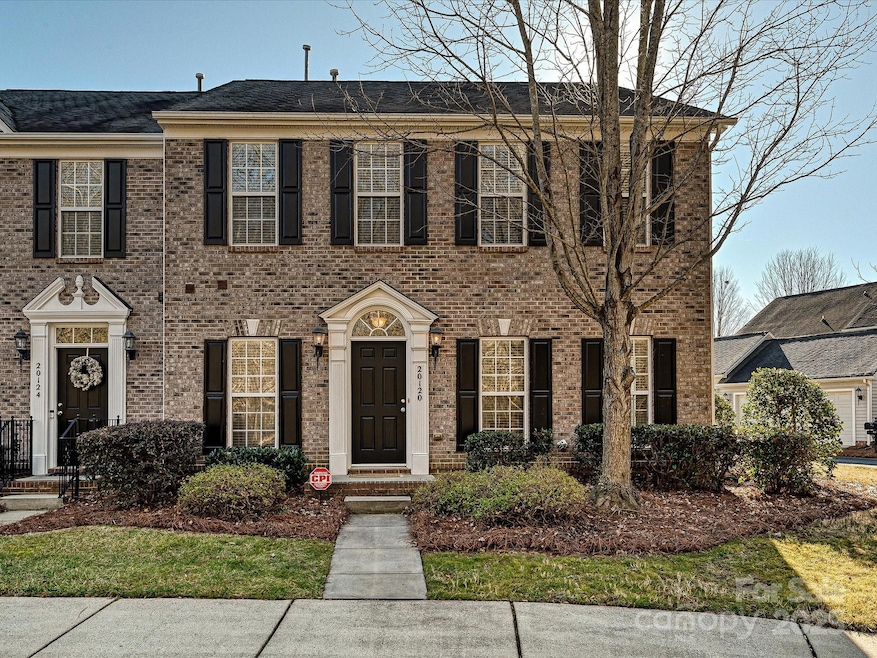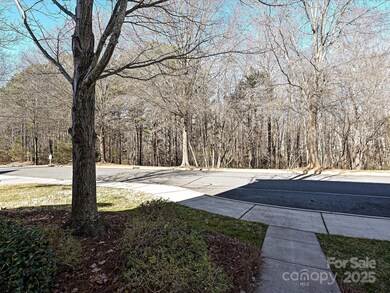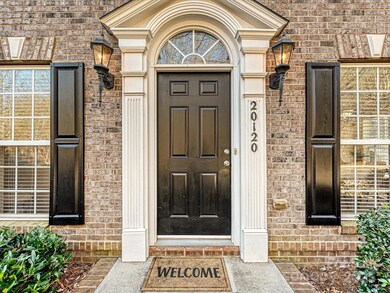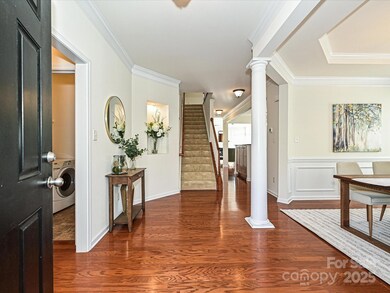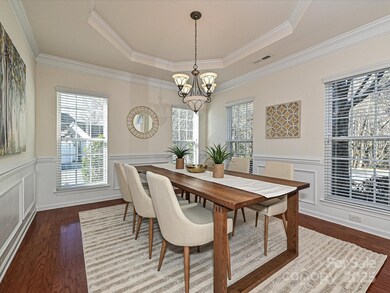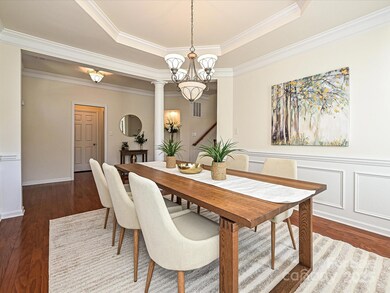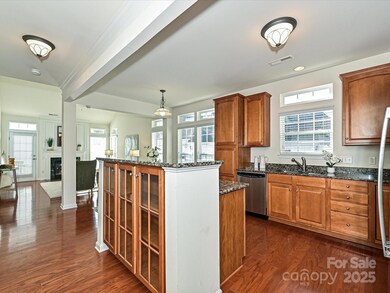
20120 Amy Lee Dr Cornelius, NC 28031
Highlights
- Access To Lake
- In Ground Pool
- Wooded Lot
- Bailey Middle School Rated A-
- Open Floorplan
- Transitional Architecture
About This Home
As of February 2025Ready to fall in love? Look no further. The moment you drive down the picturesque, tree-lined streets leading to this charming two-story end-unit townhome, you’ll feel at home. Overlooking serene trees from the front door, this home offers a peaceful, welcoming atmosphere. Step inside & be embraced by an abundance of natural light. Boasting nearly 2,400 square feet of living space, this home features a stunning open floor plan w/ a spacious main-level primary suite. The great room impresses w/ its soaring cathedral ceiling and beautiful fireplace, creating the perfect space to relax & entertain. Upstairs, you’ll find two additional bedrooms & bonus room. Enjoy a morning coffee, on the private patio or host a BBQ, w/friends. For those who love the water, take a short walk to the dock for some peaceful fishing, or enjoy the neighborhood’s amenities—Lake Norman access, boat ramp, dock, kayaking, pool, & walking trail. Plus, direct access to Jetton Park makes outdoor adventures easier.
Last Agent to Sell the Property
Premier Sotheby's International Realty Brokerage Email: Lisa.Martel@PremierSIR.com License #322613

Townhouse Details
Home Type
- Townhome
Est. Annual Taxes
- $2,693
Year Built
- Built in 2007
Lot Details
- End Unit
- Back Yard Fenced
- Level Lot
- Wooded Lot
- Lawn
HOA Fees
- $380 Monthly HOA Fees
Parking
- 2 Car Detached Garage
- Rear-Facing Garage
- Garage Door Opener
Home Design
- Transitional Architecture
- Brick Exterior Construction
- Slab Foundation
- Vinyl Siding
Interior Spaces
- 1.5-Story Property
- Open Floorplan
- Ceiling Fan
- Gas Fireplace
- Window Treatments
- Entrance Foyer
- Great Room with Fireplace
- Wood Flooring
- Pull Down Stairs to Attic
Kitchen
- Breakfast Bar
- Electric Oven
- Self-Cleaning Oven
- Electric Cooktop
- Microwave
- Dishwasher
- Kitchen Island
- Disposal
Bedrooms and Bathrooms
- Split Bedroom Floorplan
- Walk-In Closet
Laundry
- Dryer
- Washer
Pool
- In Ground Pool
- Fence Around Pool
Outdoor Features
- Access To Lake
- Patio
Schools
- Cornelius Elementary School
- Bailey Middle School
- William Amos Hough High School
Utilities
- Forced Air Heating and Cooling System
- Underground Utilities
- Cable TV Available
Listing and Financial Details
- Assessor Parcel Number 001-474-90
Community Details
Overview
- Main Street Management Association
- Lake Norman Cove At Jetton Subdivision
Recreation
- Community Pool
- Trails
Map
Home Values in the Area
Average Home Value in this Area
Property History
| Date | Event | Price | Change | Sq Ft Price |
|---|---|---|---|---|
| 02/18/2025 02/18/25 | Sold | $524,900 | 0.0% | $223 / Sq Ft |
| 02/03/2025 02/03/25 | Pending | -- | -- | -- |
| 01/30/2025 01/30/25 | For Sale | $524,900 | -- | $223 / Sq Ft |
Tax History
| Year | Tax Paid | Tax Assessment Tax Assessment Total Assessment is a certain percentage of the fair market value that is determined by local assessors to be the total taxable value of land and additions on the property. | Land | Improvement |
|---|---|---|---|---|
| 2023 | $2,693 | $402,900 | $100,000 | $302,900 |
| 2022 | $2,590 | $308,700 | $80,000 | $228,700 |
| 2021 | $2,629 | $308,700 | $80,000 | $228,700 |
| 2020 | $2,590 | $308,700 | $80,000 | $228,700 |
| 2019 | $2,623 | $308,700 | $80,000 | $228,700 |
| 2018 | $2,617 | $240,200 | $27,000 | $213,200 |
| 2017 | $2,596 | $240,200 | $27,000 | $213,200 |
| 2016 | $2,592 | $240,200 | $27,000 | $213,200 |
| 2015 | $2,553 | $240,200 | $27,000 | $213,200 |
| 2014 | $2,551 | $240,200 | $27,000 | $213,200 |
Mortgage History
| Date | Status | Loan Amount | Loan Type |
|---|---|---|---|
| Previous Owner | $100,000 | Credit Line Revolving |
Deed History
| Date | Type | Sale Price | Title Company |
|---|---|---|---|
| Warranty Deed | $525,000 | None Listed On Document | |
| Deed | $322,500 | None Available |
Similar Homes in the area
Source: Canopy MLS (Canopy Realtor® Association)
MLS Number: 4217219
APN: 001-474-90
- 16116 Lakeside Loop Ln
- 18800 Nantz Rd
- 17728 Jetton Green Loop
- 12152 Cambridge Square Dr
- 18528 Nantz Rd
- 8925 Rosalyn Glen Rd Unit 106
- 19113 Southport Dr
- 19307 Beaufain St Unit 14
- 20015 N Cove Rd
- 18758 Silver Quay Dr Unit 31
- 18819 Cloverstone Cir Unit 28
- 20217 Middletown Rd
- 18641 Harborside Dr Unit 33
- 18845 Cloverstone Cir
- 19040 Mary Ardrey Cir
- 20361 Enclave Oaks Ct
- 18935 Cloverstone Cir
- 18525 Mizzenmast Ave Unit 50
- 19411 Greentree Way
- 18409 Harborside Dr Unit 10
