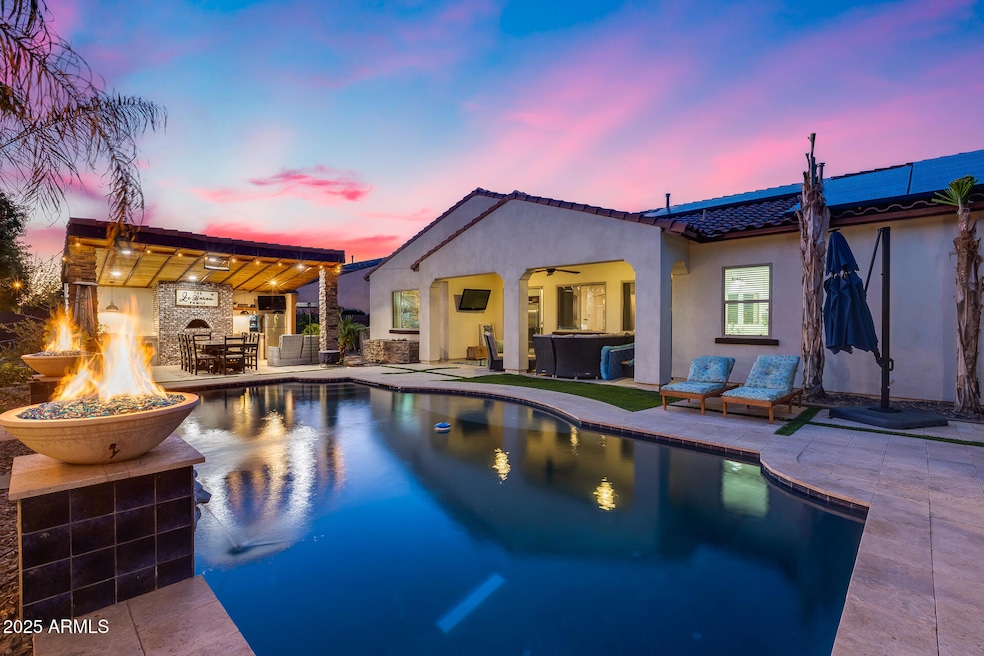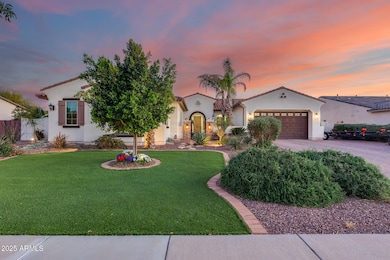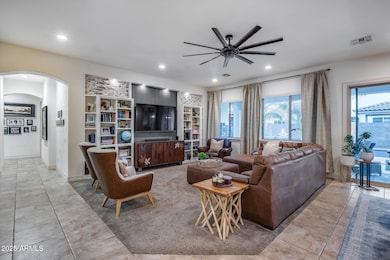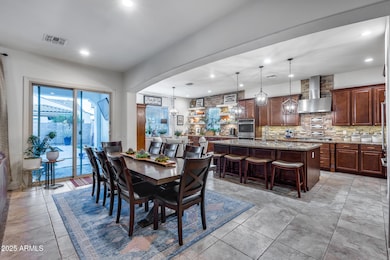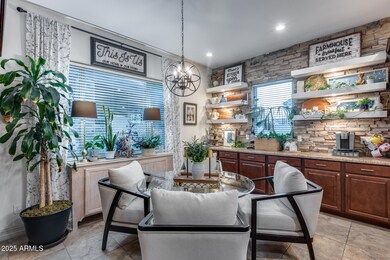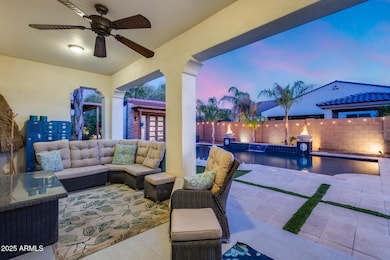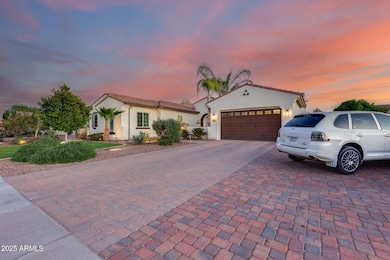
20125 E Via Del Rancho Queen Creek, AZ 85142
Estimated payment $6,560/month
Highlights
- Private Pool
- RV Gated
- 0.41 Acre Lot
- Desert Mountain Elementary School Rated A-
- Solar Power System
- Wood Flooring
About This Home
Luxurious and sophisticated 6-bedroom, 4.5-bathroom home with a private NextGen mother-in-law suite and leased solar! Spanning 3,929 square feet of open-concept living, this home boasts soaring ceilings, brand new carpet (2024), earth-toned smooth tiles, classic wood flooring, and stunning brick accent walls. The abundance of natural light pours in through large windows, highlighting the elegant details throughout. The kitchen features white cabinetry, granite countertops, a spacious island, and a breakfast bar. The spa-like primary suite offers a serene retreat with a split floor plan and a dual-sink ensuite bathroom. Outdoors, enjoy a resort-style backyard with a covered patio, large diving pool with travertine decking, and a gazebo with a pizza oven—perfect for entertaining. A 3-car garage with an RV gate adds convenience and additional storage. This home is truly an entertainer's dream!
Home Details
Home Type
- Single Family
Est. Annual Taxes
- $4,072
Year Built
- Built in 2014
Lot Details
- 0.41 Acre Lot
- Desert faces the front of the property
- Block Wall Fence
- Front and Back Yard Sprinklers
- Sprinklers on Timer
- Grass Covered Lot
HOA Fees
- $81 Monthly HOA Fees
Parking
- 4 Open Parking Spaces
- 3 Car Garage
- RV Gated
Home Design
- Wood Frame Construction
- Tile Roof
- Stucco
Interior Spaces
- 3,929 Sq Ft Home
- 1-Story Property
- Ceiling height of 9 feet or more
- Ceiling Fan
- Double Pane Windows
- Washer and Dryer Hookup
Kitchen
- Eat-In Kitchen
- Breakfast Bar
- Gas Cooktop
- Built-In Microwave
- Kitchen Island
- Granite Countertops
Flooring
- Floors Updated in 2024
- Wood
- Carpet
- Tile
Bedrooms and Bathrooms
- 6 Bedrooms
- 4.5 Bathrooms
- Dual Vanity Sinks in Primary Bathroom
- Bathtub With Separate Shower Stall
Eco-Friendly Details
- Solar Power System
Pool
- Private Pool
- Pool Pump
- Diving Board
Schools
- Desert Mountain Elementary School
- Newell Barney College Preparatory Middle School
- Queen Creek High School
Utilities
- Cooling Available
- Heating System Uses Natural Gas
- Water Softener
- High Speed Internet
- Cable TV Available
Listing and Financial Details
- Tax Lot 243
- Assessor Parcel Number 304-67-512
Community Details
Overview
- Association fees include ground maintenance
- Montelena Association, Phone Number (602) 437-4777
- Built by MARACAY HOMES
- Montelena Subdivision
Recreation
- Community Playground
- Bike Trail
Map
Home Values in the Area
Average Home Value in this Area
Tax History
| Year | Tax Paid | Tax Assessment Tax Assessment Total Assessment is a certain percentage of the fair market value that is determined by local assessors to be the total taxable value of land and additions on the property. | Land | Improvement |
|---|---|---|---|---|
| 2025 | $4,072 | $43,924 | -- | -- |
| 2024 | $4,163 | $41,832 | -- | -- |
| 2023 | $4,163 | $71,420 | $14,280 | $57,140 |
| 2022 | $4,023 | $53,510 | $10,700 | $42,810 |
| 2021 | $4,074 | $49,620 | $9,920 | $39,700 |
| 2020 | $3,942 | $46,160 | $9,230 | $36,930 |
| 2019 | $3,870 | $44,110 | $8,820 | $35,290 |
| 2018 | $3,822 | $39,130 | $7,820 | $31,310 |
| 2017 | $3,632 | $37,160 | $7,430 | $29,730 |
| 2016 | $3,599 | $36,300 | $7,260 | $29,040 |
| 2015 | $2,942 | $35,020 | $7,000 | $28,020 |
Property History
| Date | Event | Price | Change | Sq Ft Price |
|---|---|---|---|---|
| 04/12/2025 04/12/25 | Price Changed | $1,099,999 | -8.3% | $280 / Sq Ft |
| 03/28/2025 03/28/25 | For Sale | $1,199,999 | +182.4% | $305 / Sq Ft |
| 07/19/2016 07/19/16 | Sold | $425,000 | -3.3% | $108 / Sq Ft |
| 06/18/2016 06/18/16 | Pending | -- | -- | -- |
| 05/02/2016 05/02/16 | Price Changed | $439,700 | -2.2% | $112 / Sq Ft |
| 02/26/2016 02/26/16 | For Sale | $449,700 | -- | $114 / Sq Ft |
Deed History
| Date | Type | Sale Price | Title Company |
|---|---|---|---|
| Interfamily Deed Transfer | -- | First Arizona Title Agency | |
| Warranty Deed | $425,000 | First Arizona Title Agency | |
| Special Warranty Deed | $407,279 | First American Title Ins Co |
Mortgage History
| Date | Status | Loan Amount | Loan Type |
|---|---|---|---|
| Open | $113,000 | Credit Line Revolving | |
| Open | $403,750 | New Conventional | |
| Previous Owner | $347,702 | FHA | |
| Previous Owner | $352,309 | FHA |
Similar Homes in Queen Creek, AZ
Source: Arizona Regional Multiple Listing Service (ARMLS)
MLS Number: 6826925
APN: 304-67-512
- 20139 E Via Del Oro
- 19995 E Via Del Rancho
- 23420 S 202nd St
- 23323 S 199th Place
- 23415 S 202nd St
- 19935 E Via Del Palo --
- 23455 S 199th Place
- 19864 E Via Del Oro Unit 1
- 20295 E Camina Plata
- 20396 E Via Del Rancho
- 20061 E Cherrywood Ct
- 22851 S 204th St
- 20338 E Silver Creek Ln
- 20311 E Stonecrest Dr
- 22474 S 199th Cir
- 20371 E Calle de Flores
- 22477 S 197th Cir Unit IVA
- 20490 E Via de Colina
- 18159 E Colt Dr
- 18145 E Bronco Dr
