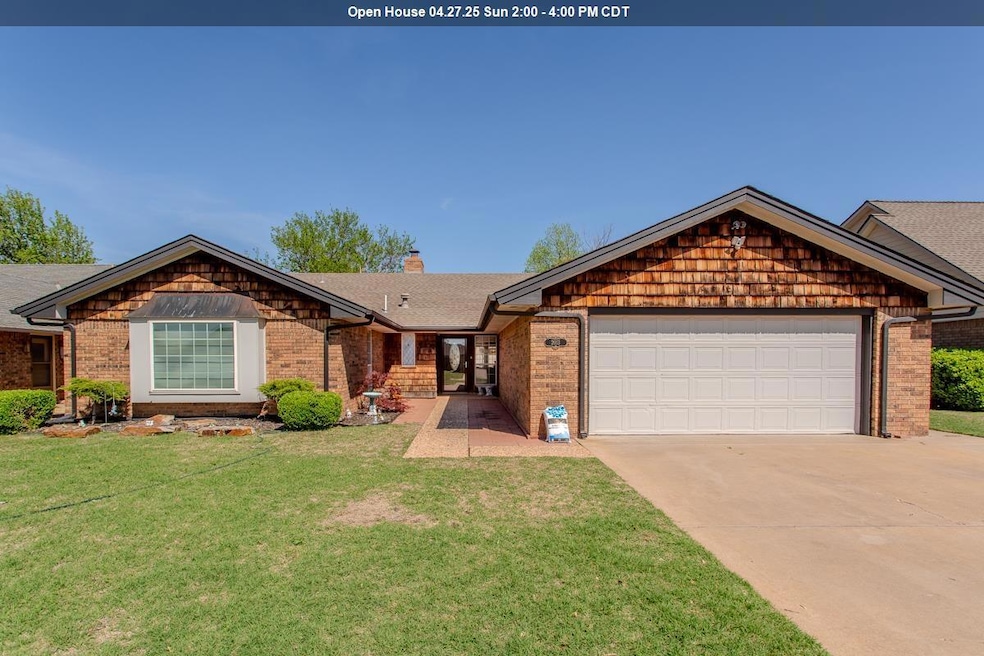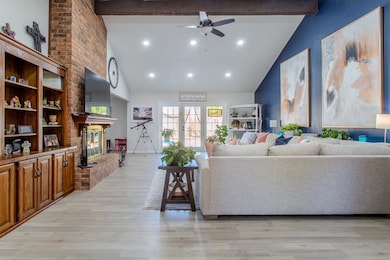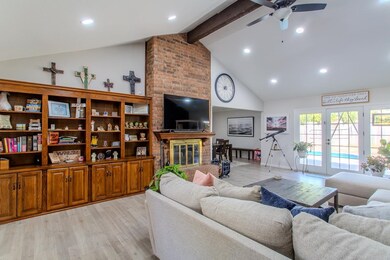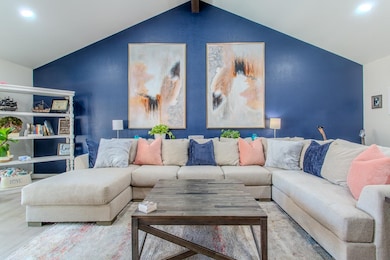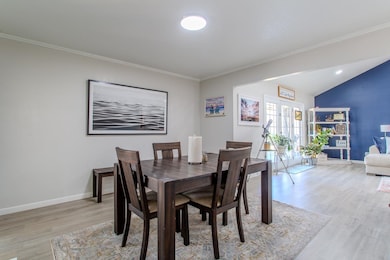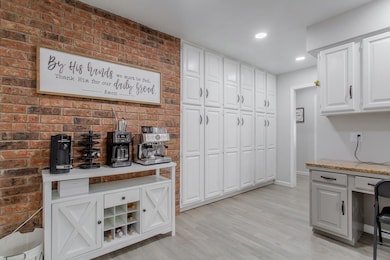
Estimated payment $2,086/month
Highlights
- Popular Property
- In Ground Pool
- Jettted Tub and Separate Shower in Primary Bathroom
- Prairie View Elementary School Rated A-
- Traditional Architecture
- Covered patio or porch
About This Home
Welcome home! Step through the front door and be instantly greeted by a wide-open view of your private backyard oasis, complete with a sparkling pool—perfect for summer entertaining. The large front room and spacious dining area provide the ideal setup for hosting friends and family! This well-maintained 3-bedroom, 2-bath home features a spacious kitchen, and an expansive master suite offering the perfect retreat. Enjoy peace of mind with a built-in storm shelter and plenty of space to live and grow. Don't miss your chance to make this backyard dream yours!
Home Details
Home Type
- Single Family
Est. Annual Taxes
- $3,939
Year Built
- Built in 1983
Lot Details
- West Facing Home
- Wood Fence
- Landscaped with Trees
Home Design
- Traditional Architecture
- Gable Roof Shape
- Composition Roof
Interior Spaces
- 2,436 Sq Ft Home
- 1-Story Property
- Ceiling Fan
- Fireplace
- Screen For Fireplace
- Shades
- Entryway
- Family Room
- Combination Kitchen and Dining Room
- Workshop
- Fire and Smoke Detector
Kitchen
- Electric Oven or Range
- Microwave
- Dishwasher
- Disposal
Flooring
- Ceramic Tile
- Vinyl
Bedrooms and Bathrooms
- 3 Bedrooms
- 2 Full Bathrooms
- Dual Vanity Sinks in Primary Bathroom
- Jettted Tub and Separate Shower in Primary Bathroom
Parking
- 2 Car Attached Garage
- Oversized Parking
Outdoor Features
- In Ground Pool
- Covered patio or porch
- Storage Shed
- Storm Cellar or Shelter
Utilities
- Central Heating and Cooling System
Community Details
- Country Club West 3Rd Subdivision
Listing and Financial Details
- Assessor Parcel Number 1760-00-002-005-0-011-00
Map
Home Values in the Area
Average Home Value in this Area
Tax History
| Year | Tax Paid | Tax Assessment Tax Assessment Total Assessment is a certain percentage of the fair market value that is determined by local assessors to be the total taxable value of land and additions on the property. | Land | Improvement |
|---|---|---|---|---|
| 2024 | $3,939 | $37,327 | $3,125 | $34,202 |
| 2023 | $3,482 | $32,999 | $2,125 | $30,874 |
| 2022 | $3,530 | $32,999 | $2,125 | $30,874 |
| 2021 | $3,509 | $32,999 | $2,125 | $30,874 |
| 2020 | $3,639 | $33,426 | $2,125 | $31,301 |
| 2019 | $3,397 | $32,644 | $2,049 | $30,595 |
| 2018 | $3,229 | $31,090 | $2,125 | $28,965 |
| 2017 | $3,083 | $29,828 | $2,125 | $27,703 |
| 2016 | $2,952 | $29,807 | $0 | $0 |
| 2015 | $2,775 | $28,388 | $2,125 | $26,263 |
| 2014 | $2,033 | $20,797 | $2,125 | $18,672 |
Property History
| Date | Event | Price | Change | Sq Ft Price |
|---|---|---|---|---|
| 04/21/2025 04/21/25 | For Sale | $315,000 | +9.0% | $129 / Sq Ft |
| 08/11/2023 08/11/23 | Sold | $289,000 | -0.3% | $116 / Sq Ft |
| 07/18/2023 07/18/23 | Pending | -- | -- | -- |
| 07/18/2023 07/18/23 | For Sale | $289,900 | -- | $117 / Sq Ft |
Deed History
| Date | Type | Sale Price | Title Company |
|---|---|---|---|
| Warranty Deed | $289,000 | Northwest Title | |
| Warranty Deed | $238,500 | None Available |
Mortgage History
| Date | Status | Loan Amount | Loan Type |
|---|---|---|---|
| Open | $274,550 | New Conventional | |
| Previous Owner | $172,000 | Adjustable Rate Mortgage/ARM |
Similar Homes in Enid, OK
Source: Northwest Oklahoma Association of REALTORS®
MLS Number: 20250514
APN: 1760-00-002-005-0-011-00
- 4106 Graham Ave
- 2201 Appomattox
- 4213 Stonewall Ct
- 2110 Monitor
- 4106 Shenandoah
- 2206 Constitution Ave
- 3920 Westminster Dr
- 2402 Liberty Ln
- 4523 Sunshine Cir
- 4621 Daybreak Ln
- 2330 Skyview Cir
- 4521 Mt Vernon Rd
- 4608 Lovell Ln
- 2120 Daybreak Ln
- 4619 Lovell Ln
- 4120 Sand View Dr
- 2513 Constitution Ave
- 1604 Constitution Ave
- 1502 Quail Creek Dr
- 2617 Mt Vernon Rd
