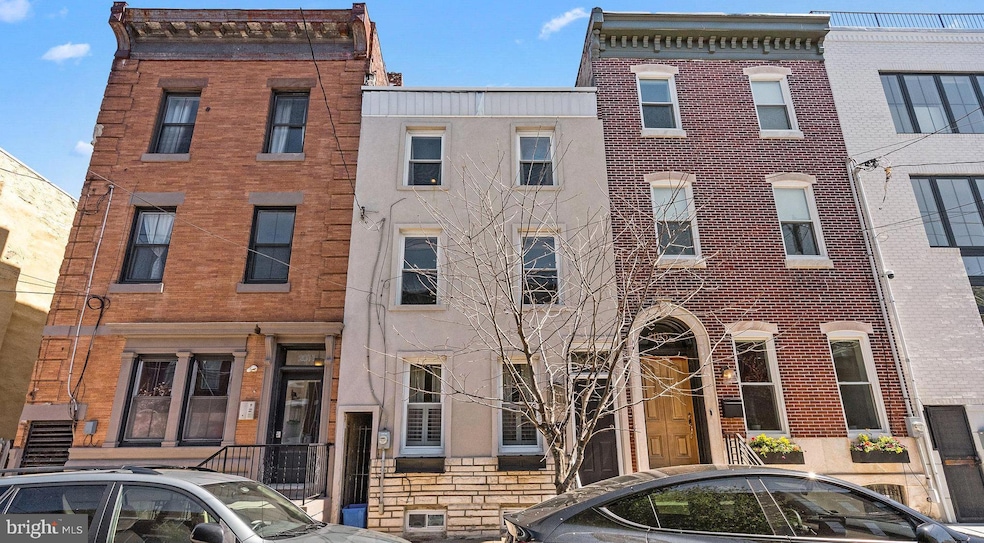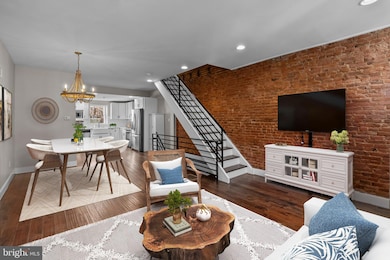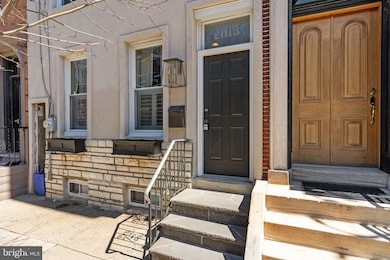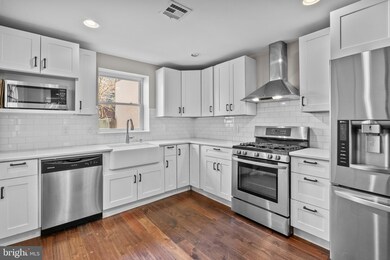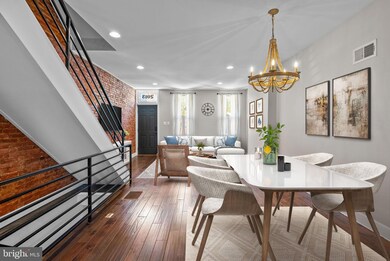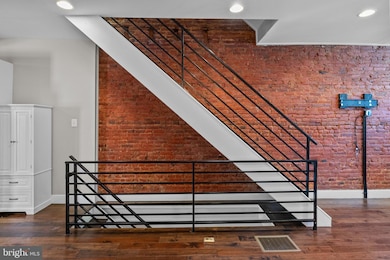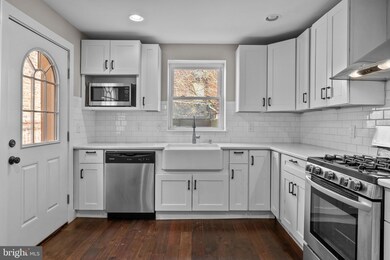
2013 E Dauphin St Philadelphia, PA 19125
East Kensington NeighborhoodEstimated payment $3,442/month
Highlights
- Colonial Architecture
- 2-minute walk to York-Dauphin
- More Than Two Accessible Exits
- Engineered Wood Flooring
- No HOA
- 1-minute walk to Emerald Street Community Farm
About This Home
Beautiful 3 story, 3 bed, 2.5 bath home located in Fishtown/East Kensington. This house was renovated in 2018 & has magnificent features. Each of the 3 floors have an exposed brick wall from when originally built. There are espresso wood floors & recessed lighting throughout. The kitchen has white shaker cabinets, quartz countertops, farmhouse sink & stainless steel appliances. There is convenient half bath and access to extra large, charming backyard. Enter thru kitchen door to this lovely backyard with patio for entertaining, built in flower beds and freshly sodded lawn. Upstairs are 2 nice size bedrooms and an impressive bath. On the 3rd floor is the splendid Master Bed & Bath! Two windows in the Master make it bright and sunny. This bedroom also has a walk-in closet. There is a finished basement that adds extra living space. Close to center city, transportation, schools, restaurants & trendy cafes. Come see yourself!
Open House Schedule
-
Sunday, April 27, 202512:00 to 2:00 pm4/27/2025 12:00:00 PM +00:004/27/2025 2:00:00 PM +00:00Add to Calendar
Townhouse Details
Home Type
- Townhome
Est. Annual Taxes
- $7,808
Year Built
- Built in 1875 | Remodeled in 2018
Lot Details
- 1,638 Sq Ft Lot
- Lot Dimensions are 18.00 x 91.00
- South Facing Home
- Back Yard
- Property is in excellent condition
Parking
- On-Street Parking
Home Design
- Colonial Architecture
- Flat Roof Shape
- Concrete Perimeter Foundation
- Masonry
Interior Spaces
- 1,790 Sq Ft Home
- Property has 3 Levels
- Engineered Wood Flooring
- Partially Finished Basement
- Sump Pump
- Laundry on upper level
Bedrooms and Bathrooms
- 3 Bedrooms
Schools
- Kensington High School
Utilities
- Central Air
- Cooling System Utilizes Natural Gas
- Heating Available
- Natural Gas Water Heater
- Municipal Trash
Additional Features
- More Than Two Accessible Exits
- ENERGY STAR Qualified Equipment for Heating
Listing and Financial Details
- Tax Lot 121
- Assessor Parcel Number 313082400
Community Details
Overview
- No Home Owners Association
- East Kensington Subdivision
Pet Policy
- No Pets Allowed
Map
Home Values in the Area
Average Home Value in this Area
Tax History
| Year | Tax Paid | Tax Assessment Tax Assessment Total Assessment is a certain percentage of the fair market value that is determined by local assessors to be the total taxable value of land and additions on the property. | Land | Improvement |
|---|---|---|---|---|
| 2025 | $6,210 | $557,800 | $111,560 | $446,240 |
| 2024 | $6,210 | $557,800 | $111,560 | $446,240 |
| 2023 | $6,210 | $443,600 | $88,720 | $354,880 |
| 2022 | $3,597 | $398,600 | $88,720 | $309,880 |
| 2021 | $4,227 | $0 | $0 | $0 |
| 2020 | $4,227 | $0 | $0 | $0 |
| 2019 | $3,155 | $0 | $0 | $0 |
| 2018 | $1,949 | $0 | $0 | $0 |
| 2017 | $1,949 | $0 | $0 | $0 |
| 2016 | $1,893 | $0 | $0 | $0 |
| 2015 | $1,558 | $0 | $0 | $0 |
| 2014 | -- | $116,300 | $19,984 | $96,316 |
| 2012 | -- | $7,904 | $2,253 | $5,651 |
Property History
| Date | Event | Price | Change | Sq Ft Price |
|---|---|---|---|---|
| 04/11/2025 04/11/25 | For Sale | $500,000 | +29.2% | $279 / Sq Ft |
| 03/30/2018 03/30/18 | Sold | $387,000 | -2.0% | $216 / Sq Ft |
| 01/28/2018 01/28/18 | For Sale | $394,900 | 0.0% | $221 / Sq Ft |
| 01/22/2018 01/22/18 | Pending | -- | -- | -- |
| 01/10/2018 01/10/18 | For Sale | $394,900 | +178.1% | $221 / Sq Ft |
| 11/13/2015 11/13/15 | Sold | $142,000 | +6.0% | $79 / Sq Ft |
| 11/07/2015 11/07/15 | Price Changed | $133,900 | 0.0% | $75 / Sq Ft |
| 11/06/2015 11/06/15 | Pending | -- | -- | -- |
| 10/01/2015 10/01/15 | Pending | -- | -- | -- |
| 09/12/2015 09/12/15 | For Sale | $133,900 | -- | $75 / Sq Ft |
Deed History
| Date | Type | Sale Price | Title Company |
|---|---|---|---|
| Interfamily Deed Transfer | -- | Trident Land Transfer Co Lp | |
| Deed | $388,500 | None Available | |
| Special Warranty Deed | $142,000 | Servicelink | |
| Sheriffs Deed | $8,900 | None Available | |
| Deed | $60,000 | -- |
Mortgage History
| Date | Status | Loan Amount | Loan Type |
|---|---|---|---|
| Open | $374,900 | New Conventional | |
| Closed | $369,000 | New Conventional | |
| Previous Owner | $129,500 | Negative Amortization | |
| Previous Owner | $108,000 | Fannie Mae Freddie Mac | |
| Previous Owner | $54,000 | Purchase Money Mortgage |
Similar Homes in Philadelphia, PA
Source: Bright MLS
MLS Number: PAPH2436544
APN: 313082400
- 2033 E Dauphin St
- 2013 E Dauphin St
- 1920 E Arizona St
- 1914 E Arizona St
- 1912 E Arizona St
- 2010 E Dauphin St
- 2228 Coral St
- 2328 Coral St
- 2049 E Arizona St
- 2004 E York St
- 2067 E Arizona St
- 2058 E York St
- 2045 E York St
- 1936 E York St Unit 3
- 1936 E York St Unit 1
- 2224 Amber St Unit 4
- 1910 E Arizona St
- 2048 E Susquehanna Ave
- 1908 E Arizona St
- 2100 E Dauphin St
