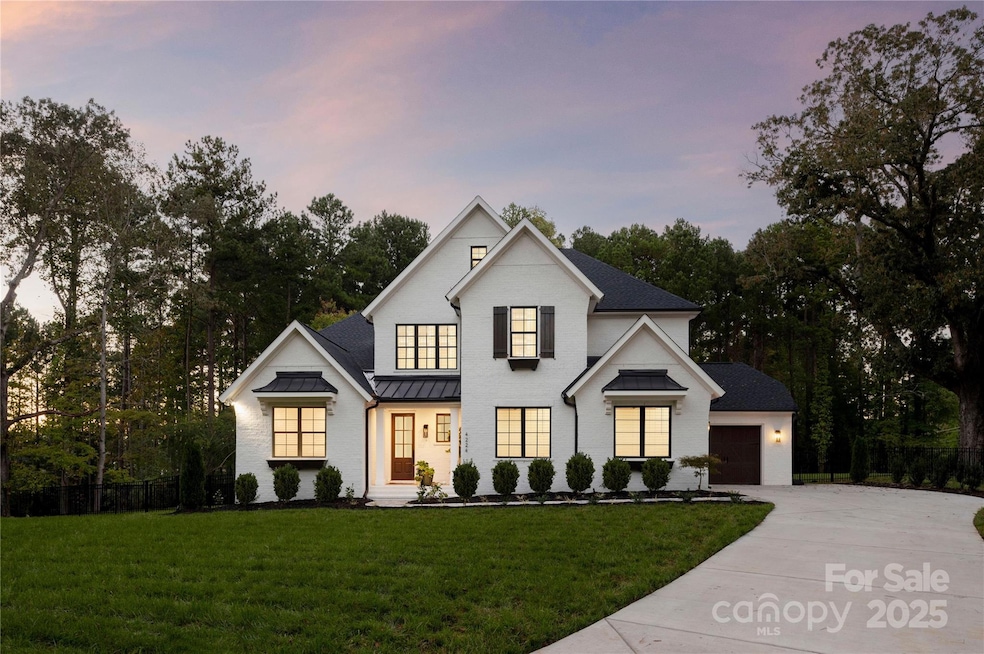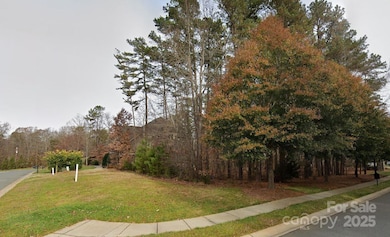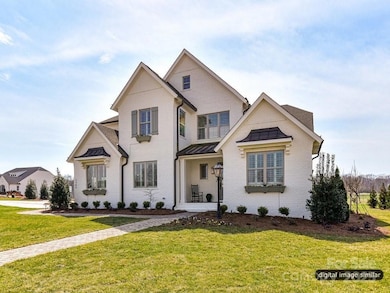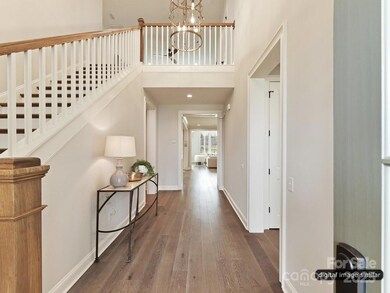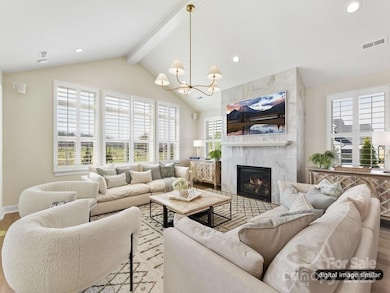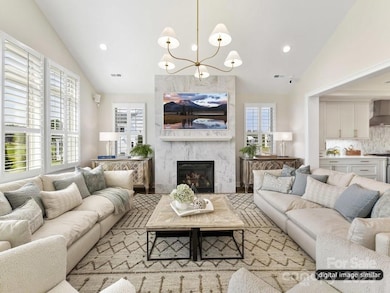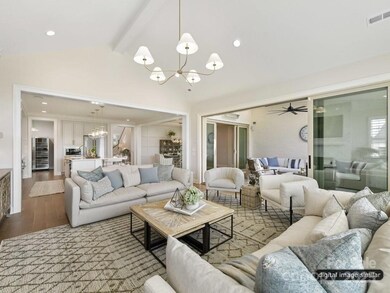
2013 Garden View Ln Weddington, NC 28104
Estimated payment $10,452/month
Highlights
- New Construction
- Open Floorplan
- Transitional Architecture
- Weddington Elementary School Rated A
- Wooded Lot
- Wood Flooring
About This Home
THE LAST remaining homesite in beautiful Hadley Park! A lovely, intimate community with award winning Weddington schools! Proposed listing for the very popular Monterey home in full painted brick. The Monterey features a beautiful 2 story foyer, oversized Kitchen with Scullery or Butler's Pantry, and large walk-in Pantry. Gather around the large island and enjoy the view to the Outdoor Living and vaulted Great Room with huge windows. Stacking glass doors lead to the Outdoor Living Area with skylights. Dining Room has a second set of sliding glass doors. Owner's retreat is vaulted with free standing tub, & large shower. Guest suite on the main with full bath, or use as home office. 3 more bedrooms upstairs, each with their own full bath! Large Bonus, great space for the whole family and walk-in storage. Happy to walk the lot with you and price out the home you want to build. All site development costs included & generous landscape package. Visit Monterey model in Stephen's Farm.
Listing Agent
Classica Homes Realty LLC Brokerage Email: jlundgren@classicahomes.com License #304793
Home Details
Home Type
- Single Family
Est. Annual Taxes
- $1,012
Year Built
- Built in 2025 | New Construction
Lot Details
- Irrigation
- Wooded Lot
- Property is zoned R-14
HOA Fees
- $96 Monthly HOA Fees
Parking
- 3 Car Attached Garage
Home Design
- Home is estimated to be completed on 2/25/26
- Transitional Architecture
- European Architecture
- Four Sided Brick Exterior Elevation
Interior Spaces
- 2-Story Property
- Open Floorplan
- Skylights
- Entrance Foyer
- Great Room with Fireplace
- Crawl Space
- Electric Dryer Hookup
Kitchen
- Gas Range
- Range Hood
- Microwave
- Dishwasher
- Kitchen Island
Flooring
- Wood
- Tile
Bedrooms and Bathrooms
- Walk-In Closet
- 5 Full Bathrooms
Schools
- Weddington Elementary And Middle School
- Weddington High School
Utilities
- Forced Air Zoned Heating and Cooling System
- Heat Pump System
- Heating System Uses Natural Gas
- Gas Water Heater
- Cable TV Available
Additional Features
- Fresh Air Ventilation System
- Covered patio or porch
Listing and Financial Details
- Assessor Parcel Number 06096261
Community Details
Overview
- Braesael Management Co Association, Phone Number (704) 847-3507
- Built by Classica Homes
- Hadley Park Subdivision, Monterey English Cottage Floorplan
- Mandatory home owners association
Amenities
- Picnic Area
Recreation
- Trails
Map
Home Values in the Area
Average Home Value in this Area
Tax History
| Year | Tax Paid | Tax Assessment Tax Assessment Total Assessment is a certain percentage of the fair market value that is determined by local assessors to be the total taxable value of land and additions on the property. | Land | Improvement |
|---|---|---|---|---|
| 2024 | $1,012 | $155,000 | $155,000 | $0 |
| 2023 | $981 | $155,000 | $155,000 | $0 |
| 2022 | $986 | $155,000 | $155,000 | $0 |
| 2021 | $986 | $155,000 | $155,000 | $0 |
| 2020 | $797 | $109,000 | $109,000 | $0 |
| 2019 | $853 | $109,000 | $109,000 | $0 |
| 2018 | $797 | $109,000 | $109,000 | $0 |
| 2017 | $851 | $109,000 | $109,000 | $0 |
| 2016 | $835 | $109,000 | $109,000 | $0 |
| 2015 | $846 | $109,000 | $109,000 | $0 |
| 2014 | $1,031 | $150,000 | $150,000 | $0 |
Property History
| Date | Event | Price | Change | Sq Ft Price |
|---|---|---|---|---|
| 03/17/2025 03/17/25 | For Sale | $1,840,425 | -- | $473 / Sq Ft |
Deed History
| Date | Type | Sale Price | Title Company |
|---|---|---|---|
| Warranty Deed | $218,000 | None Available |
Similar Homes in the area
Source: Canopy MLS (Canopy Realtor® Association)
MLS Number: 4234729
APN: 06-096-261
- 3071 Ancestry Cir
- 4316 Mourning Dove Dr
- 3406 Red Fox Trail
- 2030 Gloucester St
- 2027 Gloucester St
- 3424 Red Fox Trail
- 3546 Weddington Oaks
- 3519 Weddington Oaks Dr
- 400 Eden Hollow Ln
- 705 Brown Creek Dr
- 500 Kirby Ln
- 2683 Beulah Church Rd
- 1413 Willow Oaks Trail
- 816 Pine Valley Ct
- 534 Kirby Ln
- 4823 Antioch Church Rd
- 2329 Wedgewood Dr
- 509 Pine Needle Ct
- 708 Ridge Lake Dr
- 1013 Lake Forest Dr
