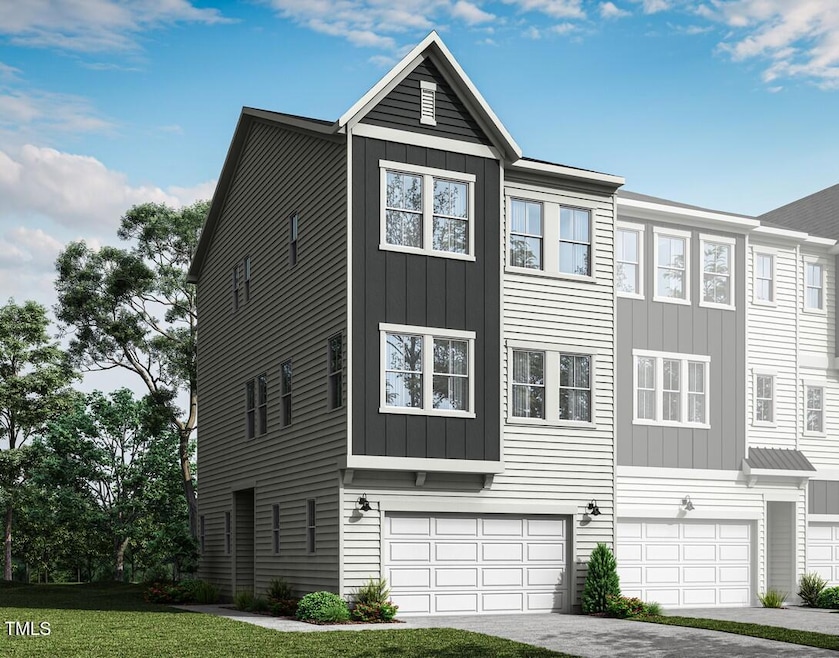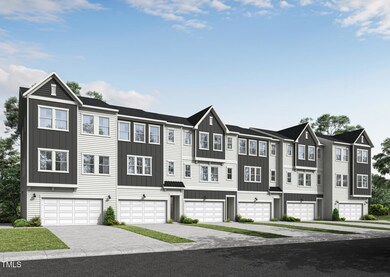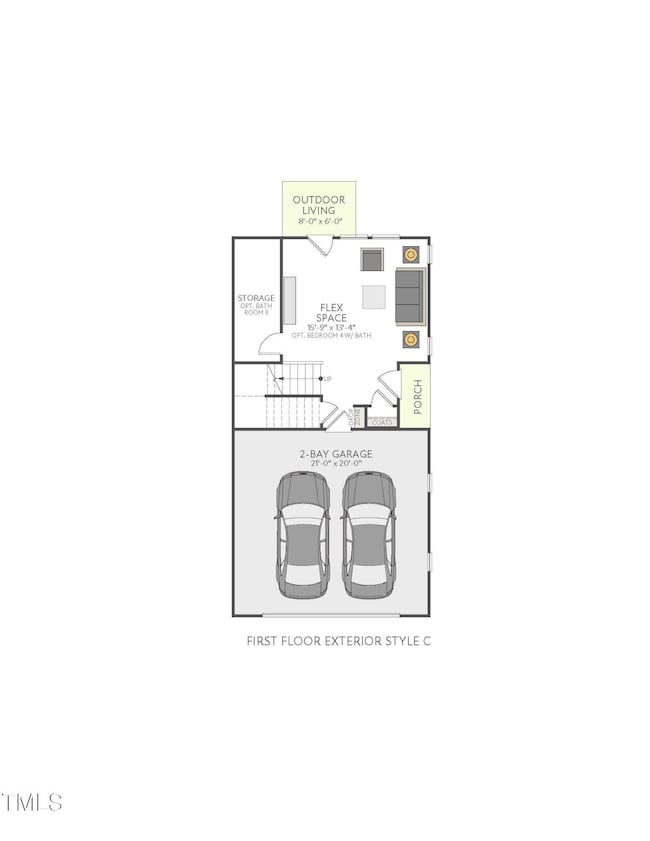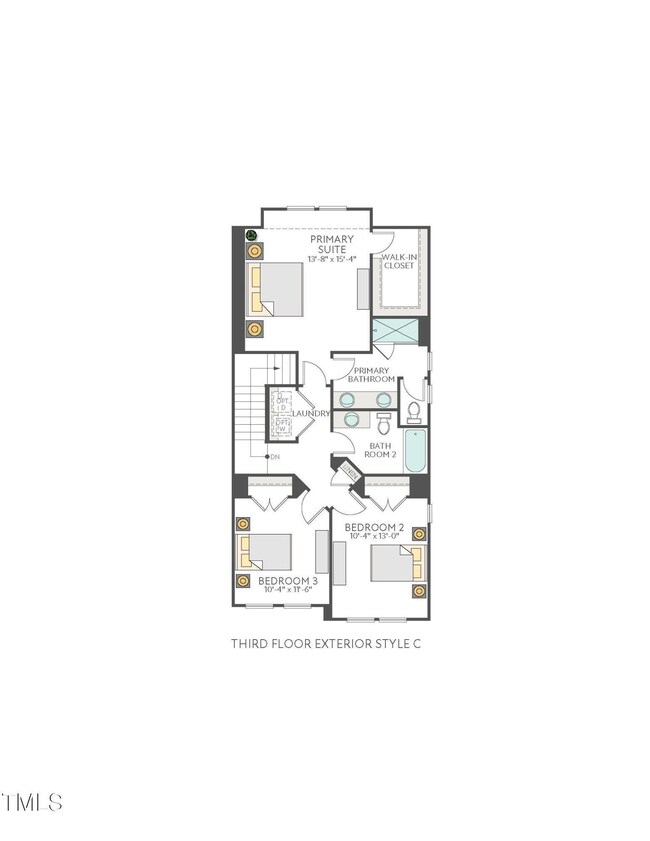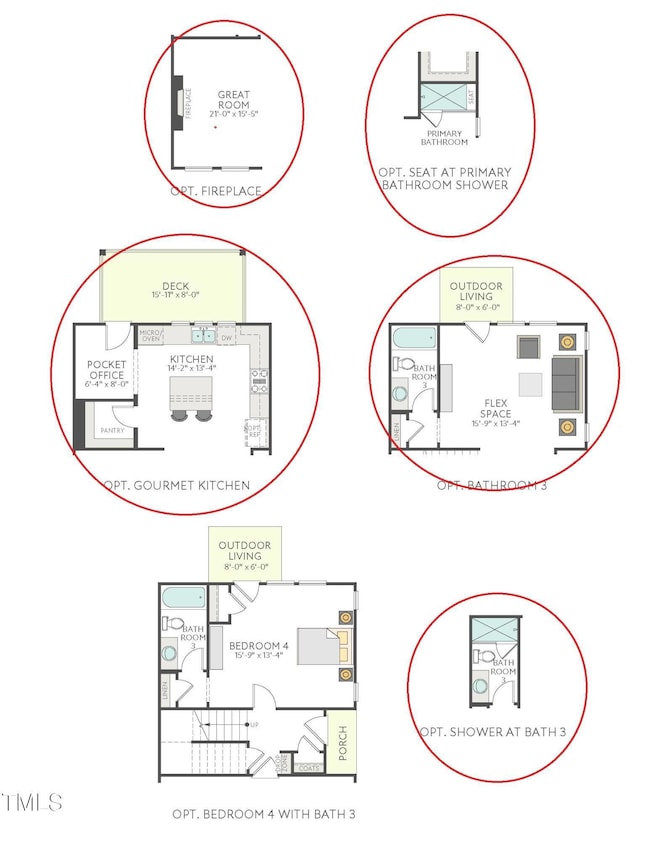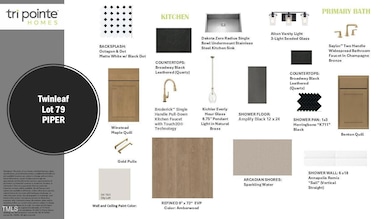
2013 Trident Maple Ln , 27517
Leigh Village NeighborhoodEstimated payment $3,880/month
Highlights
- Under Construction
- Transitional Architecture
- Quartz Countertops
- Deck
- Great Room with Fireplace
- Home Office
About This Home
New luxury townhome community in Chapel Hill! READY JULY! The PIPER is one of six thoughtfully designed floor plans available at Twinleaf Townes—a community of stylish, modern three-story townhomes with unbeatable access to the best of the Triangle. Enjoy easy proximity to shopping, dining, entertainment, and more! Every home feature 3 bedrooms, 3.5 baths, a 2-car garage, versatile flex space, or optional 4th bedroom on first floor. Conveniently located less than ½ mile from I-40, 4 miles to UNC, and 8 miles to Duke. Please note: The photos displayed are of a model home from a different community but feature the same floor plan.
Townhouse Details
Home Type
- Townhome
Year Built
- Built in 2025 | Under Construction
HOA Fees
- $160 Monthly HOA Fees
Parking
- 2 Car Attached Garage
- Front Facing Garage
- Garage Door Opener
- Private Driveway
- 2 Open Parking Spaces
Home Design
- Home is estimated to be completed on 7/31/25
- Transitional Architecture
- Slab Foundation
- Blown-In Insulation
- Batts Insulation
- Architectural Shingle Roof
- Low Volatile Organic Compounds (VOC) Products or Finishes
- HardiePlank Type
Interior Spaces
- 2,216 Sq Ft Home
- 3-Story Property
- Recessed Lighting
- Electric Fireplace
- Low Emissivity Windows
- Great Room with Fireplace
- Dining Room
- Home Office
- Pull Down Stairs to Attic
- Smart Thermostat
Kitchen
- Double Convection Oven
- Gas Cooktop
- Microwave
- Plumbed For Ice Maker
- ENERGY STAR Qualified Dishwasher
- Stainless Steel Appliances
- Kitchen Island
- Quartz Countertops
- Disposal
Flooring
- Carpet
- Tile
- Luxury Vinyl Tile
Bedrooms and Bathrooms
- 3 Bedrooms
- Walk-In Closet
- Double Vanity
- Private Water Closet
- Bathtub with Shower
- Walk-in Shower
Laundry
- Laundry in Hall
- Laundry on upper level
Outdoor Features
- Deck
- Patio
Schools
- Creekside Elementary School
- Githens Middle School
- Jordan High School
Utilities
- Forced Air Zoned Heating and Cooling System
- Heating System Uses Natural Gas
- Vented Exhaust Fan
- Tankless Water Heater
Additional Features
- No or Low VOC Paint or Finish
- 2,265 Sq Ft Lot
Listing and Financial Details
- Home warranty included in the sale of the property
- Assessor Parcel Number See Public Record
Community Details
Overview
- Association fees include ground maintenance, maintenance structure, storm water maintenance, trash
- Charleston Management Association, Phone Number (919) 847-3003
- Built by TriPointe Homes
- Twinleaf Townes Subdivision, Piper Floorplan
- Maintained Community
Amenities
- Trash Chute
Security
- Carbon Monoxide Detectors
- Fire and Smoke Detector
- Firewall
Map
Home Values in the Area
Average Home Value in this Area
Property History
| Date | Event | Price | Change | Sq Ft Price |
|---|---|---|---|---|
| 03/05/2025 03/05/25 | For Sale | $565,289 | -- | $255 / Sq Ft |
Similar Homes in the area
Source: Doorify MLS
MLS Number: 10076367
- 2021 Trident Maple Ln
- 2019 Trident Maple Ln
- 1042 Zelkova Ln
- 1043 Zelkova Ln
- 1037 Zelkova Ln
- 1045 Zelkova Ln
- 1035 Zelkova Ln
- 2009 Trident Maple Ln
- 2027 Trident Maple Ln
- 2007 Trident Maple Ln
- 2011 Trident Maple Ln
- 2015 Trident Maple Ln
- 1036 Zelkova Ln
- 1033 Zelkova Ln
- 1034 Zelkova Ln
- 1031 Zelkova Ln
- 1032 Zelkova Ln
- 1029 Zelkova Ln
- 1030 Zelkova Ln
- 1027 Zelkova Ln
