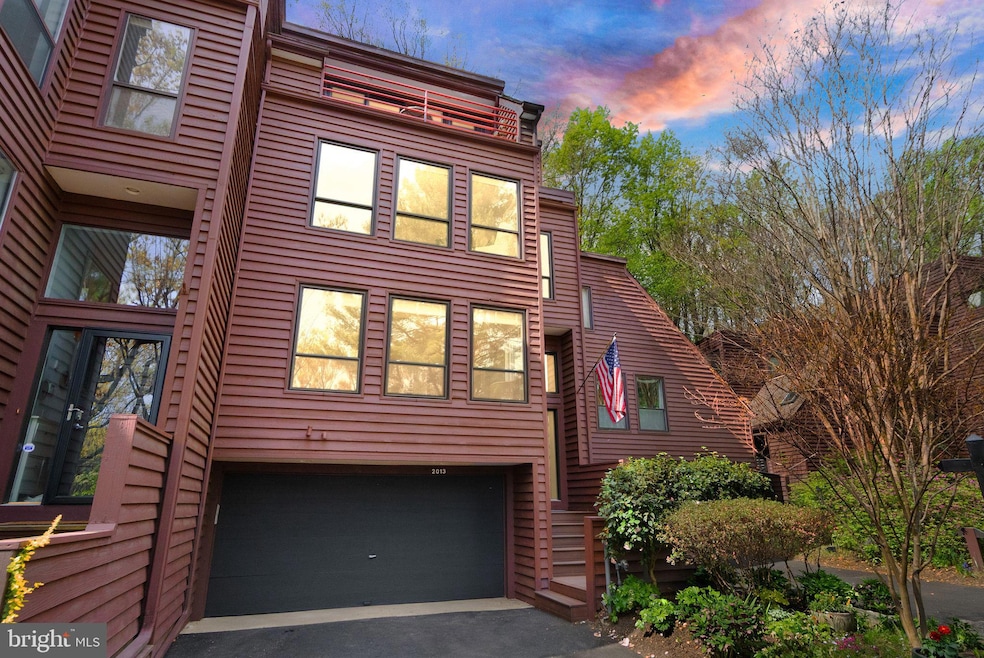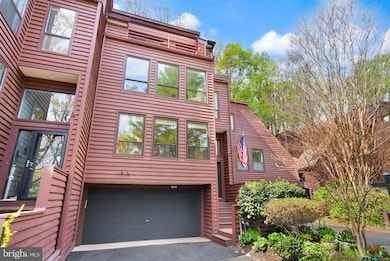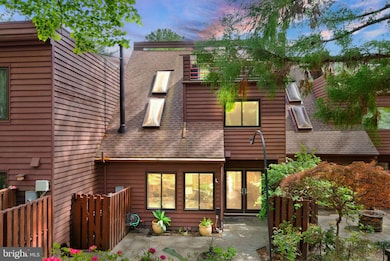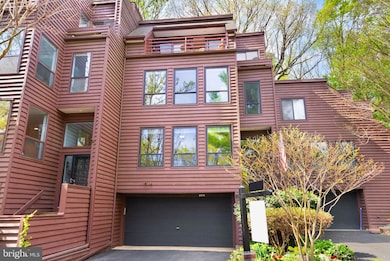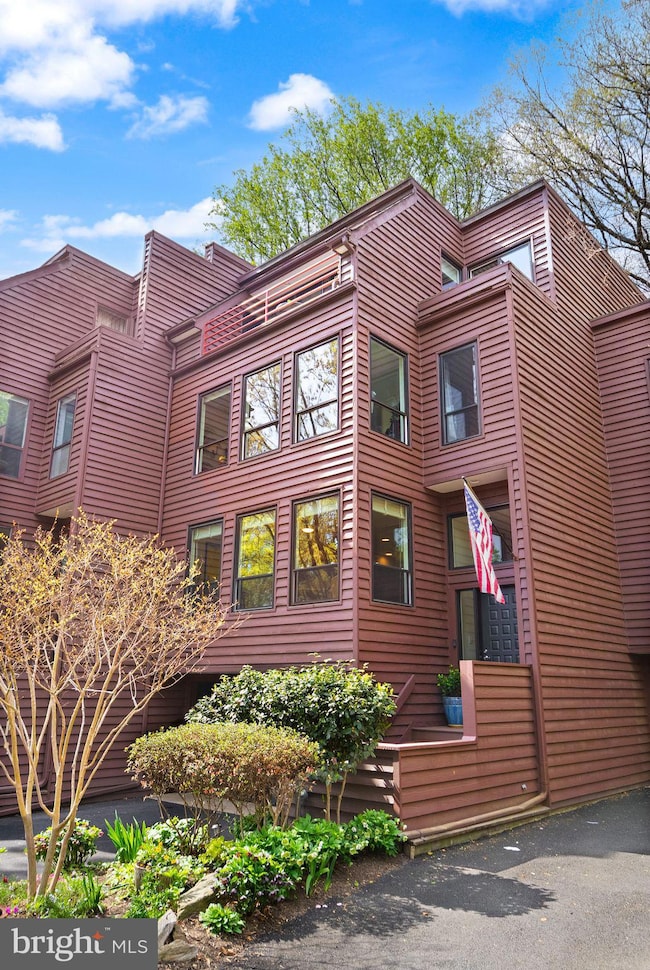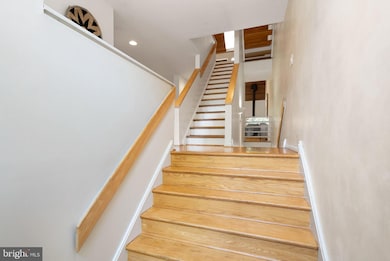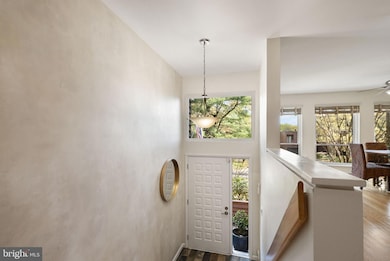
2013 Turtle Pond Dr Reston, VA 20191
Estimated payment $6,124/month
Highlights
- Lake Front
- Pier or Dock
- Deck
- Terraset Elementary Rated A-
- Community Lake
- Wood Burning Stove
About This Home
Welcome to 2013 Turtle Pond Dr, a stunning large townhome located in a quiet cul-de-sac community, complete with lake access and picturesque lake views. This beautifully updated home features a spacious main level highlighted by an open kitchen and breakfast room, adorned with elegant quartz countertops and hardwood floors throughout.The dining room seamlessly connects to a rear deck, overlooking a lushly landscaped backyard—perfect for entertaining guests or enjoying serene outdoor moments. The expansive two-story great room, featuring a cozy wood stove, offers a welcoming space to relax and unwind.Unique open staircases enhance the airy and lofty feel, showcasing Reston’s iconic architectural design. On the second level, the primary suite provides a luxurious retreat, complete with a spa-inspired bathroom boasting a custom vanity, double sinks, a huge soaking tub, and a generous closet. Floor-to-ceiling windows offer breathtaking views of Lake Thoreau, filling the space with natural light.The top floor is an inviting open loft, ideal for an intimate family room, complete with a cozy fireplace and built-in shelving. Enjoy views from both the back deck, which overlooks tranquil trees, and the front deck that looks out to the lake. A third full bath on this level adds versatility for guests or can be transformed into a fourth bedroom.The lower level of the home includes convenient access to the utility room, laundry room, and garage, alongside a finished office featuring a large walk-in cedar closet. This remarkable townhome combines comfort, style, and outdoor beauty, making it a perfect place to call home.
Open House Schedule
-
Saturday, April 26, 202512:00 to 2:00 pm4/26/2025 12:00:00 PM +00:004/26/2025 2:00:00 PM +00:00Add to Calendar
Townhouse Details
Home Type
- Townhome
Est. Annual Taxes
- $8,271
Year Built
- Built in 1982
Lot Details
- 2,519 Sq Ft Lot
- Lake Front
- Property is in very good condition
HOA Fees
- $143 Monthly HOA Fees
Parking
- 2 Car Attached Garage
- 2 Driveway Spaces
- Front Facing Garage
- Garage Door Opener
- Off-Street Parking
- Unassigned Parking
Property Views
- Water
- Woods
Home Design
- Contemporary Architecture
- Slab Foundation
- Rubber Roof
- Metal Roof
- Wood Siding
Interior Spaces
- Property has 4 Levels
- Built-In Features
- Vaulted Ceiling
- Ceiling Fan
- 2 Fireplaces
- Wood Burning Stove
- Screen For Fireplace
- Flue
- Double Pane Windows
- Window Treatments
- Entrance Foyer
- Family Room Off Kitchen
- Breakfast Room
- Dining Room
- Den
- Utility Room
Kitchen
- Stove
- Built-In Microwave
- Ice Maker
- Dishwasher
- Disposal
Flooring
- Wood
- Carpet
Bedrooms and Bathrooms
- 3 Bedrooms
- En-Suite Primary Bedroom
- En-Suite Bathroom
Laundry
- Laundry on lower level
- Dryer
- Washer
Basement
- English Basement
- Connecting Stairway
- Front Basement Entry
Outdoor Features
- Multiple Balconies
- Deck
- Patio
Utilities
- Forced Air Heating and Cooling System
- Programmable Thermostat
- Natural Gas Water Heater
Listing and Financial Details
- Tax Lot 19
- Assessor Parcel Number 0262 111A0019
Community Details
Overview
- Association fees include pier/dock maintenance, pool(s), reserve funds, snow removal, trash
- $71 Other Monthly Fees
- Reston Association
- Built by WARREN KATZ
- Reston Subdivision, Quarterdeck Floorplan
- Community Lake
Amenities
- Common Area
Recreation
- Pier or Dock
- Tennis Courts
- Baseball Field
- Soccer Field
- Community Basketball Court
- Volleyball Courts
- Community Playground
- Community Pool
- Jogging Path
- Bike Trail
Map
Home Values in the Area
Average Home Value in this Area
Tax History
| Year | Tax Paid | Tax Assessment Tax Assessment Total Assessment is a certain percentage of the fair market value that is determined by local assessors to be the total taxable value of land and additions on the property. | Land | Improvement |
|---|---|---|---|---|
| 2024 | $8,272 | $686,190 | $165,000 | $521,190 |
| 2023 | $7,499 | $684,870 | $165,000 | $519,870 |
| 2022 | $7,737 | $676,600 | $165,000 | $511,600 |
| 2021 | $8,050 | $659,540 | $155,000 | $504,540 |
| 2020 | $7,839 | $637,070 | $155,000 | $482,070 |
| 2019 | $7,238 | $588,210 | $150,000 | $438,210 |
| 2018 | $6,499 | $565,140 | $146,000 | $419,140 |
| 2017 | $6,595 | $545,920 | $135,000 | $410,920 |
| 2016 | $6,684 | $554,420 | $135,000 | $419,420 |
| 2015 | $6,306 | $542,200 | $135,000 | $407,200 |
| 2014 | $6,176 | $532,200 | $125,000 | $407,200 |
Property History
| Date | Event | Price | Change | Sq Ft Price |
|---|---|---|---|---|
| 04/24/2025 04/24/25 | For Sale | $949,999 | +53.6% | $322 / Sq Ft |
| 11/09/2017 11/09/17 | Sold | $618,500 | -1.0% | $220 / Sq Ft |
| 10/13/2017 10/13/17 | Pending | -- | -- | -- |
| 09/13/2017 09/13/17 | For Sale | $625,000 | 0.0% | $223 / Sq Ft |
| 08/27/2017 08/27/17 | Pending | -- | -- | -- |
| 08/12/2017 08/12/17 | Price Changed | $625,000 | -3.8% | $223 / Sq Ft |
| 07/23/2017 07/23/17 | For Sale | $650,000 | -- | $232 / Sq Ft |
Deed History
| Date | Type | Sale Price | Title Company |
|---|---|---|---|
| Deed | $618,500 | Key Title | |
| Warranty Deed | $555,000 | -- |
Mortgage History
| Date | Status | Loan Amount | Loan Type |
|---|---|---|---|
| Open | $594,300 | VA | |
| Closed | $609,675 | VA | |
| Closed | $618,500 | New Conventional | |
| Previous Owner | $50,000 | Stand Alone Second | |
| Previous Owner | $512,450 | New Conventional | |
| Previous Owner | $547,625 | FHA |
Similar Homes in Reston, VA
Source: Bright MLS
MLS Number: VAFX2222310
APN: 0262-111A0019
- 2020 Turtle Pond Dr
- 2006 Turtle Pond Dr
- 2032 Swans Neck Way
- 2102 Whisperwood Glen Ln
- 2029 Lakebreeze Way
- 11310 Harborside Cluster
- 11184 Silentwood Ln
- 1941 Upper Lake Dr
- 11303 Harborside Cluster
- 11562 Rolling Green Ct Unit 200
- 11506 Purple Beech Dr
- 2020 Headlands Cir
- 11557 Rolling Green Ct Unit 100-A
- 11608 Windbluff Ct Unit 7/007B2
- 11610 Windbluff Ct Unit 7/ 7B1
- 11530 Ivy Bush Ct
- 1955 Winterport Cluster
- 11537 Ivy Bush Ct
- 2247 Castle Rock Square Unit 1B
- 11272 Harbor Ct Unit 1272
