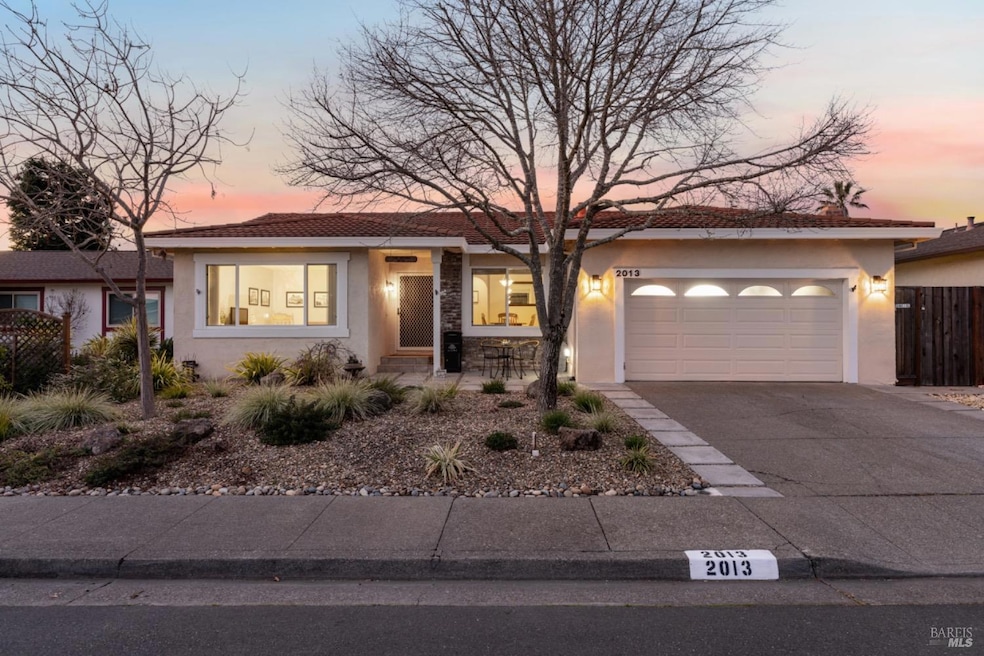
2013 Vista Ln Petaluma, CA 94954
Adobe NeighborhoodHighlights
- 1 Fireplace
- Quartz Countertops
- Formal Dining Room
- Petaluma Junior High School Rated A-
- Breakfast Area or Nook
- 2 Car Direct Access Garage
About This Home
As of March 2025Welcome to 2013 Vista Lane, a meticulously maintained single-level ranch home in East Petaluma, offering 4 bedrooms, 2 bathrooms, and 1,882 sq. ft. of living space on an oversized, beautifully landscaped lot. This inviting home combines modern comfort with suburban charm, making it a must-see for those seeking quality and convenience. The formal living room with soaring ceilings and dining room offer a bright, airy space, while the updated eat-in kitchen features quartz countertops, recessed lighting, and stainless-steel appliances perfect for any chef. The spacious family room with a cozy fireplace provides seamless access to a large deck and serene backyard, ideal for year-round indoor-outdoor living and entertaining. The expansive primary suite offers a private retreat with direct deck access. Additional highlights include a large two-car garage, ample storage, and an abundance of natural light throughout. Located in a prime East Petaluma neighborhood, you're just minutes from shopping, dining, parks, and highly rated schools. Easy access to Highway 101 makes commuting a breeze, while nearby parks and golf courses offer plenty of outdoor activities. Don't miss out on this exceptional opportunity!
Home Details
Home Type
- Single Family
Est. Annual Taxes
- $3,485
Year Built
- Built in 1969
Lot Details
- 6,100 Sq Ft Lot
- Landscaped
- Front and Back Yard Sprinklers
- Low Maintenance Yard
Parking
- 2 Car Direct Access Garage
- Front Facing Garage
- Garage Door Opener
Home Design
- Stucco
Interior Spaces
- 1,882 Sq Ft Home
- 1-Story Property
- Ceiling Fan
- 1 Fireplace
- Family Room Off Kitchen
- Living Room
- Formal Dining Room
Kitchen
- Breakfast Area or Nook
- Free-Standing Electric Range
- Microwave
- Dishwasher
- Quartz Countertops
- Disposal
Flooring
- Carpet
- Tile
- Vinyl
Bedrooms and Bathrooms
- 4 Bedrooms
- Bathroom on Main Level
- 2 Full Bathrooms
- Bathtub with Shower
Laundry
- Laundry in Garage
- Dryer
- Washer
- 220 Volts In Laundry
Home Security
- Carbon Monoxide Detectors
- Fire and Smoke Detector
Utilities
- Heating System Uses Gas
- Heating System Uses Natural Gas
- 220 Volts in Kitchen
- Internet Available
- Cable TV Available
Listing and Financial Details
- Assessor Parcel Number 149-162-023-000
Map
Home Values in the Area
Average Home Value in this Area
Property History
| Date | Event | Price | Change | Sq Ft Price |
|---|---|---|---|---|
| 03/14/2025 03/14/25 | Sold | $935,000 | +4.0% | $497 / Sq Ft |
| 03/05/2025 03/05/25 | Pending | -- | -- | -- |
| 02/04/2025 02/04/25 | For Sale | $899,000 | -- | $478 / Sq Ft |
Tax History
| Year | Tax Paid | Tax Assessment Tax Assessment Total Assessment is a certain percentage of the fair market value that is determined by local assessors to be the total taxable value of land and additions on the property. | Land | Improvement |
|---|---|---|---|---|
| 2023 | $3,485 | $304,121 | $125,407 | $178,714 |
| 2022 | $3,327 | $298,159 | $122,949 | $175,210 |
| 2021 | $3,265 | $292,314 | $120,539 | $171,775 |
| 2020 | $3,291 | $289,318 | $119,304 | $170,014 |
| 2019 | $3,250 | $283,646 | $116,965 | $166,681 |
| 2018 | $3,237 | $278,085 | $114,672 | $163,413 |
| 2017 | $3,169 | $272,633 | $112,424 | $160,209 |
| 2016 | $3,089 | $267,288 | $110,220 | $157,068 |
| 2015 | $3,046 | $263,274 | $108,565 | $154,709 |
| 2014 | $3,030 | $258,118 | $106,439 | $151,679 |
Mortgage History
| Date | Status | Loan Amount | Loan Type |
|---|---|---|---|
| Open | $625,000 | New Conventional | |
| Previous Owner | $312,000 | New Conventional | |
| Previous Owner | $339,000 | New Conventional | |
| Previous Owner | $226,800 | New Conventional | |
| Previous Owner | $125,000 | Credit Line Revolving | |
| Previous Owner | $60,000 | Credit Line Revolving | |
| Previous Owner | $290,000 | Unknown | |
| Previous Owner | $258,000 | Unknown | |
| Previous Owner | $53,200 | Stand Alone Second | |
| Previous Owner | $200,000 | Unknown | |
| Previous Owner | $25,000 | Stand Alone Second | |
| Previous Owner | $55,000 | Credit Line Revolving | |
| Previous Owner | $165,000 | Unknown | |
| Previous Owner | $33,000 | Credit Line Revolving | |
| Previous Owner | $172,000 | Seller Take Back |
Deed History
| Date | Type | Sale Price | Title Company |
|---|---|---|---|
| Grant Deed | $935,000 | First American Title | |
| Interfamily Deed Transfer | -- | First American Title Co | |
| Interfamily Deed Transfer | -- | First American Title Co | |
| Interfamily Deed Transfer | -- | -- | |
| Individual Deed | $194,000 | North American Title Co | |
| Quit Claim Deed | -- | -- |
Similar Homes in Petaluma, CA
Source: Bay Area Real Estate Information Services (BAREIS)
MLS Number: 325008311
APN: 149-162-023
- 524 Ely Blvd S
- 649 Ely Blvd S
- 1645 Weaverly Dr
- 69 Eastside Cir
- 742 Bordeaux Dr
- 11 Persimmon Ct
- 1464 Mcgregor Ave
- 801 Crinella Dr
- 394 Dove Ln
- 1425 Weaverly Dr
- 2104 Marylyn Cir
- 1403 Marylyn Cir
- 1304 Mcgregor Ave
- 1412 Ivy Ln
- 410 Stuart Dr
- 1305 Lombardi Ave
- 413 Redrock Way
- 405 Trinity Ct
- 1262 Pacific Ave
- 120 Arlington Dr
