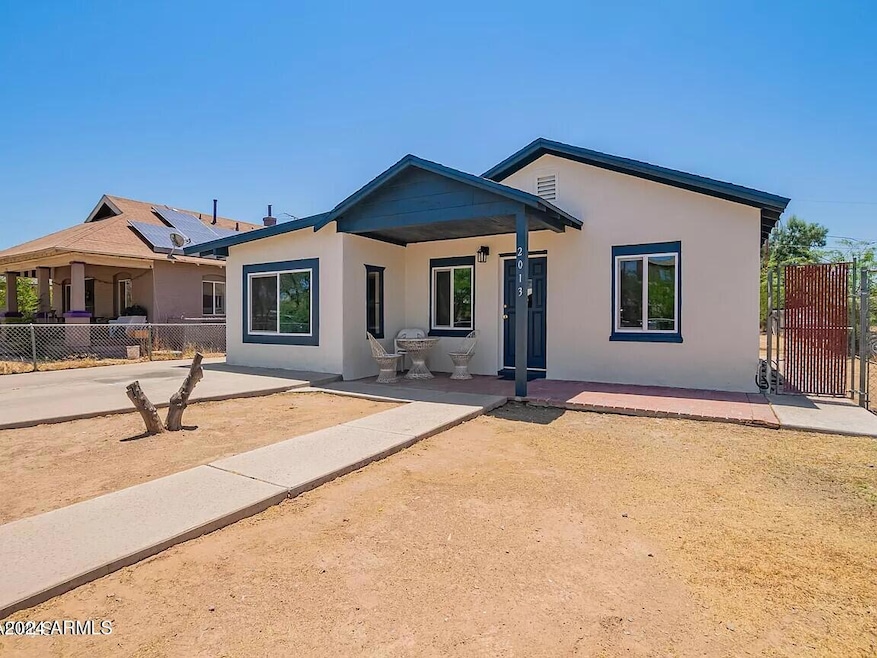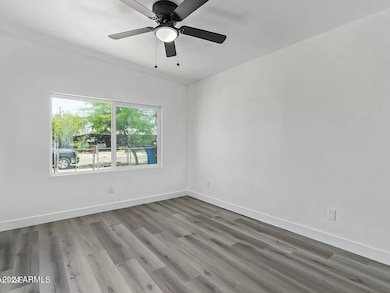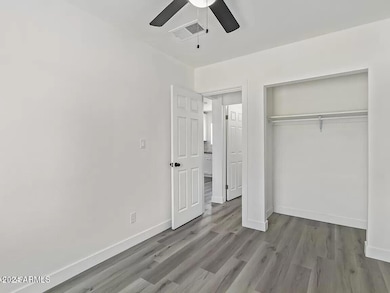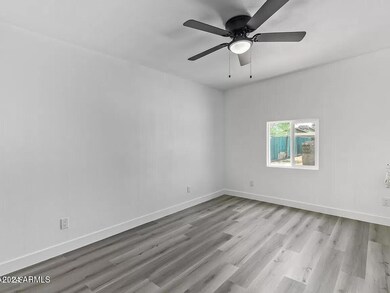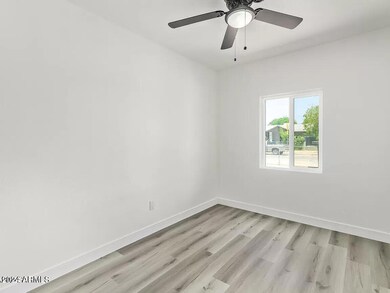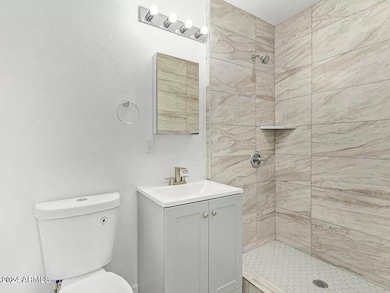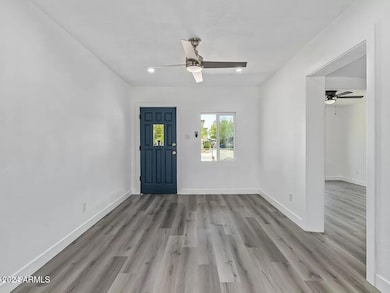
2013 W Monroe St Phoenix, AZ 85009
Central City NeighborhoodHighlights
- No HOA
- Eat-In Kitchen
- Refrigerated Cooling System
- Phoenix Coding Academy Rated A
- Double Pane Windows
- Kitchen Island
About This Home
As of February 2025Total Remodel of this 3 Bedroom 1 Bath Home. Great Starter Home. Great curb appeal. No HOA.
All new plank flooring throughout, new ceiling fans. Beautiful Kitchen with gorgeous backsplash with a smooth top electric stove, and a stainless steel dishwasher. Washer & Dryer Included. Bathroom all redone.. Freshly painted inside and outside. Large lot. Come see your new home. This home is under 800 sq feet, but a nice size for you.
Home Details
Home Type
- Single Family
Est. Annual Taxes
- $885
Year Built
- Built in 1932
Lot Details
- 7,000 Sq Ft Lot
- Chain Link Fence
Home Design
- Brick Exterior Construction
- Composition Roof
- Stucco
Interior Spaces
- 780 Sq Ft Home
- 1-Story Property
- Ceiling Fan
- Double Pane Windows
Kitchen
- Kitchen Updated in 2024
- Eat-In Kitchen
- Kitchen Island
Flooring
- Floors Updated in 2024
- Vinyl Flooring
Bedrooms and Bathrooms
- 3 Bedrooms
- Bathroom Updated in 2024
- 1 Bathroom
Parking
- 2 Open Parking Spaces
- Side or Rear Entrance to Parking
Schools
- Mary Mcleod Bethune Elementary And Middle School
- Central High School
Utilities
- Refrigerated Cooling System
- Heating Available
- Plumbing System Updated in 2024
- Wiring Updated in 2024
- High Speed Internet
- Cable TV Available
Community Details
- No Home Owners Association
- Association fees include no fees
- Capitol Addition Subdivision
Listing and Financial Details
- Tax Lot 4
- Assessor Parcel Number 109-31-054-4
Map
Home Values in the Area
Average Home Value in this Area
Property History
| Date | Event | Price | Change | Sq Ft Price |
|---|---|---|---|---|
| 02/27/2025 02/27/25 | Sold | $284,000 | 0.0% | $364 / Sq Ft |
| 02/08/2025 02/08/25 | For Sale | $284,000 | 0.0% | $364 / Sq Ft |
| 01/27/2025 01/27/25 | Price Changed | $284,000 | +1.5% | $364 / Sq Ft |
| 01/02/2025 01/02/25 | Price Changed | $279,900 | -3.5% | $359 / Sq Ft |
| 12/28/2024 12/28/24 | Price Changed | $290,000 | +1.8% | $372 / Sq Ft |
| 12/16/2024 12/16/24 | For Sale | $285,000 | +29.5% | $365 / Sq Ft |
| 02/02/2024 02/02/24 | Sold | $220,000 | -8.3% | $282 / Sq Ft |
| 02/01/2024 02/01/24 | Price Changed | $240,000 | 0.0% | $308 / Sq Ft |
| 02/01/2024 02/01/24 | For Sale | $240,000 | 0.0% | $308 / Sq Ft |
| 12/02/2023 12/02/23 | Pending | -- | -- | -- |
| 11/30/2023 11/30/23 | For Sale | $240,000 | -- | $308 / Sq Ft |
Tax History
| Year | Tax Paid | Tax Assessment Tax Assessment Total Assessment is a certain percentage of the fair market value that is determined by local assessors to be the total taxable value of land and additions on the property. | Land | Improvement |
|---|---|---|---|---|
| 2025 | $885 | $6,619 | -- | -- |
| 2024 | $777 | $6,304 | -- | -- |
| 2023 | $777 | $17,170 | $3,430 | $13,740 |
| 2022 | $747 | $12,580 | $2,510 | $10,070 |
| 2021 | $748 | $9,980 | $1,990 | $7,990 |
| 2020 | $759 | $9,230 | $1,840 | $7,390 |
| 2019 | $759 | $6,860 | $1,370 | $5,490 |
| 2018 | $326 | $5,050 | $1,010 | $4,040 |
| 2017 | $314 | $3,980 | $790 | $3,190 |
| 2016 | $305 | $3,430 | $680 | $2,750 |
| 2015 | $278 | $2,760 | $550 | $2,210 |
Mortgage History
| Date | Status | Loan Amount | Loan Type |
|---|---|---|---|
| Open | $272,957 | New Conventional | |
| Previous Owner | $249,900 | Construction | |
| Previous Owner | $225,000 | New Conventional |
Deed History
| Date | Type | Sale Price | Title Company |
|---|---|---|---|
| Warranty Deed | $284,000 | Pioneer Title Agency | |
| Warranty Deed | $235,000 | Pioneer Title Agency | |
| Warranty Deed | $220,000 | Standard Title |
Similar Homes in Phoenix, AZ
Source: Arizona Regional Multiple Listing Service (ARMLS)
MLS Number: 6794757
APN: 109-31-054
- 2002 W Adams St
- 1945 W Van Buren St
- 2102 W Adams St
- 2114 W Washington St
- 1941 W Washington St Unit 9
- 214 N 18th Ave Unit 200
- 1805 W Van Buren St Unit 1805
- 1805 W Van Buren St Unit 1807
- 417 N 20th Ave
- 2201 W Washington St
- 1625 W Fillmore St
- 327 N 25th Ave
- 311 N Laurel Ave
- 2502 W Jefferson St
- 2130 W Sherman St
- 1527 W Fillmore St
- 37XXX N 15th Ave Unit 4
- 37XXX N 15th Ave Unit 3
- 37XXX N 15th Ave Unit 2
- 37XXX N 15th Ave Unit 1
