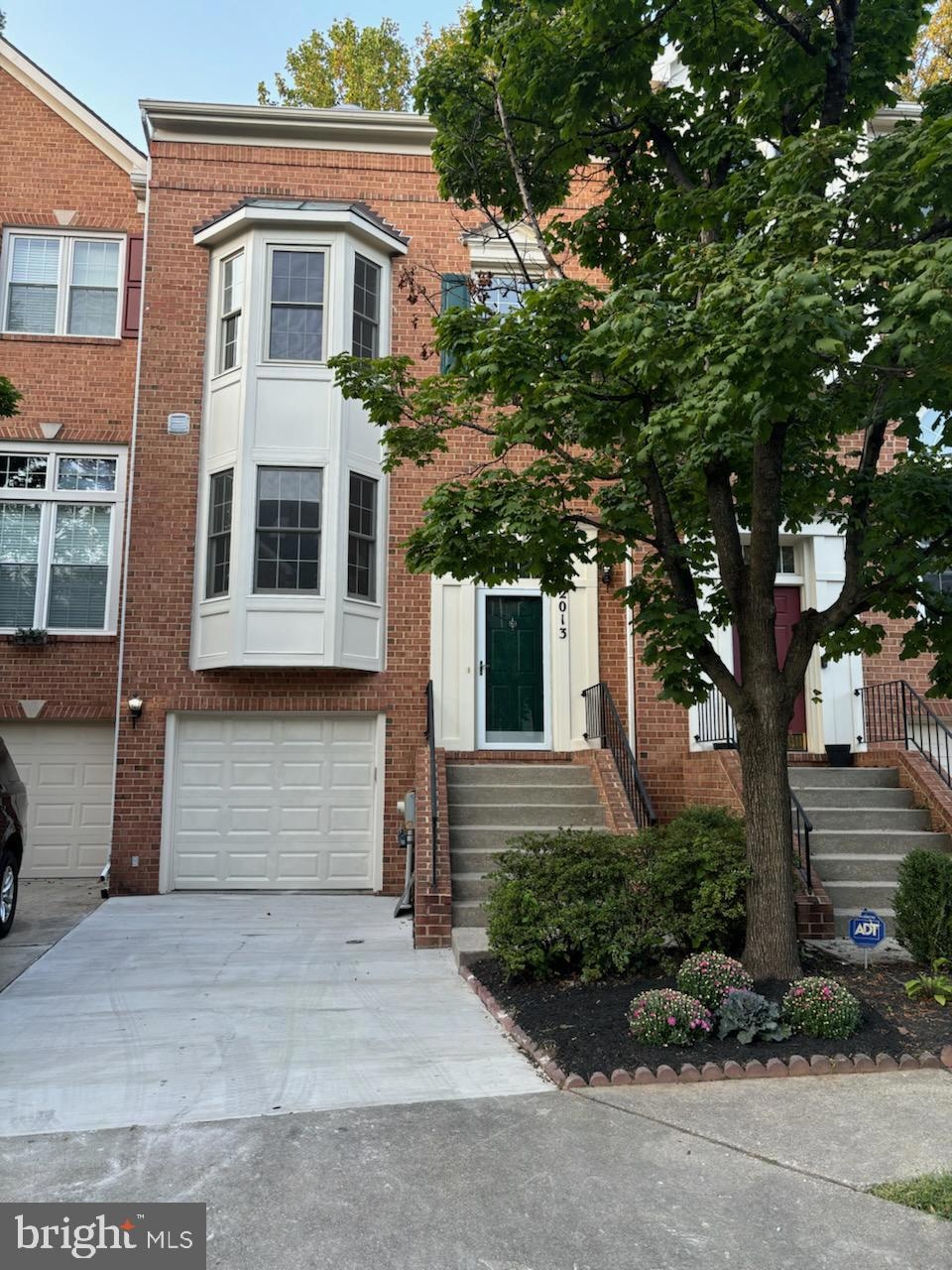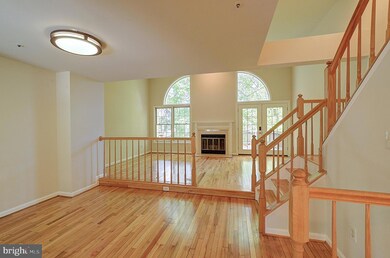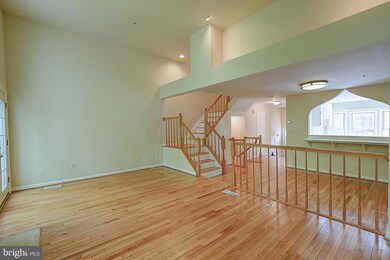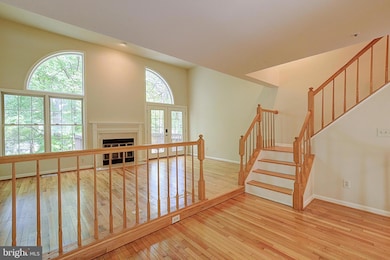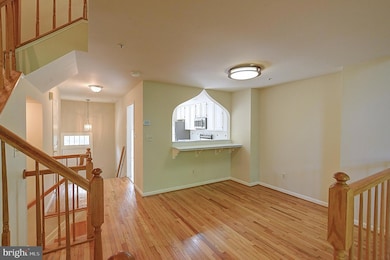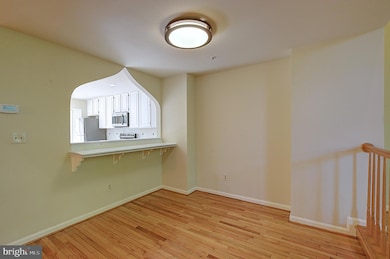
2013 Westchester Dr Silver Spring, MD 20902
Highlights
- View of Trees or Woods
- Traditional Floor Plan
- Backs to Trees or Woods
- Deck
- Cathedral Ceiling
- Wood Flooring
About This Home
As of February 2025This stunning brick-front townhouse, located in the heart of Westchester Community, offers 2,600 square feet of living space, fully and freshly painted to showcase a clean, modern aesthetic throughout. The home features three spacious bedrooms, each with brand-new carpeting, and three and a half updated bathrooms. The primary suite includes a luxurious soaking tub, illuminated by a beautiful skylight.
On the first level, the living and dining areas feature gleaming hardwood floors, creating a perfect space for both formal gatherings and casual living. The home also boasts two fireplaces, perfect for cozy evenings. Step outside to the private deck, which backs onto a serene wooded area, offering a peaceful outdoor retreat.
The modern kitchen is equipped with brand new stainless steel appliances, open kitchen with a breakfast bar, with room for a table making it ideal for both cooking and entertaining. The bathrooms have been tastefully updated with contemporary finishes, enhancing the home’s charm.
Additional conveniences include a one-car garage for parking and extra storage. The property is ideally located close to Wheaton Metro, Wheaton Shopping Center, and Costco, ensuring easy access to shopping and public transportation. Its central location between Baltimore, Washington D.C., and Virginia makes it perfect for commuters, offering easy access to major highways and metropolitan areas.
With 2,600 square feet of living space, this beautifully maintained townhouse is the ideal home for families or commuters seeking modern comforts, ample space, and a prime location with walking and bike trial
Townhouse Details
Home Type
- Townhome
Est. Annual Taxes
- $5,783
Year Built
- Built in 1990
Lot Details
- 1,787 Sq Ft Lot
- Backs to Trees or Woods
- Property is in very good condition
HOA Fees
- $84 Monthly HOA Fees
Parking
- 1 Car Attached Garage
- 1 Driveway Space
- Front Facing Garage
- Garage Door Opener
- Parking Lot
Home Design
- Slab Foundation
- Frame Construction
Interior Spaces
- Property has 4 Levels
- Traditional Floor Plan
- Cathedral Ceiling
- Skylights
- Recessed Lighting
- 2 Fireplaces
- Fireplace With Glass Doors
- Bay Window
- Combination Dining and Living Room
- Views of Woods
Kitchen
- Breakfast Area or Nook
- Eat-In Kitchen
- Electric Oven or Range
- Built-In Microwave
- Dishwasher
- Stainless Steel Appliances
- Kitchen Island
- Disposal
Flooring
- Wood
- Carpet
- Ceramic Tile
Bedrooms and Bathrooms
- 3 Bedrooms
- Cedar Closet
- Walk-In Closet
- Soaking Tub
- Bathtub with Shower
- Walk-in Shower
- Solar Tube
Laundry
- Electric Dryer
- Washer
Finished Basement
- Walk-Out Basement
- Connecting Stairway
- Garage Access
- Rear Basement Entry
- Laundry in Basement
- Basement Windows
Home Security
Utilities
- Central Heating and Cooling System
- Vented Exhaust Fan
- Electric Water Heater
- Municipal Trash
Additional Features
- Level Entry For Accessibility
- Deck
Listing and Financial Details
- Tax Lot 36
- Assessor Parcel Number 161302845400
Community Details
Overview
- Association fees include common area maintenance
- Bmc HOA
- Westchester Subdivision
Security
- Storm Doors
- Fire Sprinkler System
Map
Home Values in the Area
Average Home Value in this Area
Property History
| Date | Event | Price | Change | Sq Ft Price |
|---|---|---|---|---|
| 02/06/2025 02/06/25 | Sold | $585,000 | -2.5% | $220 / Sq Ft |
| 09/20/2024 09/20/24 | For Sale | $599,999 | -- | $226 / Sq Ft |
Tax History
| Year | Tax Paid | Tax Assessment Tax Assessment Total Assessment is a certain percentage of the fair market value that is determined by local assessors to be the total taxable value of land and additions on the property. | Land | Improvement |
|---|---|---|---|---|
| 2024 | $5,783 | $468,967 | $0 | $0 |
| 2023 | $5,438 | $440,633 | $0 | $0 |
| 2022 | $4,902 | $412,300 | $150,000 | $262,300 |
| 2021 | $4,830 | $412,300 | $150,000 | $262,300 |
| 2020 | $4,830 | $412,300 | $150,000 | $262,300 |
| 2019 | $4,899 | $419,800 | $150,000 | $269,800 |
| 2018 | $4,623 | $394,800 | $0 | $0 |
| 2017 | $4,421 | $369,800 | $0 | $0 |
| 2016 | -- | $344,800 | $0 | $0 |
| 2015 | $4,055 | $344,800 | $0 | $0 |
| 2014 | $4,055 | $344,800 | $0 | $0 |
Mortgage History
| Date | Status | Loan Amount | Loan Type |
|---|---|---|---|
| Open | $526,500 | New Conventional | |
| Closed | $526,500 | New Conventional | |
| Previous Owner | $218,000 | Stand Alone Second | |
| Previous Owner | $218,000 | New Conventional | |
| Previous Owner | $167,000 | Credit Line Revolving | |
| Previous Owner | $224,500 | Stand Alone Second | |
| Previous Owner | $203,150 | No Value Available |
Deed History
| Date | Type | Sale Price | Title Company |
|---|---|---|---|
| Deed | $585,000 | Stewart Title Guaranty Company | |
| Deed | $585,000 | Stewart Title Guaranty Company | |
| Deed | $218,000 | -- |
Similar Homes in Silver Spring, MD
Source: Bright MLS
MLS Number: MDMC2143992
APN: 13-02845400
- 2035 Westchester Dr
- 11312 King George Dr
- 11514 Bucknell Dr Unit 202
- 11507 Amherst Ave Unit 202
- 11601 Elkin St Unit 1
- 1710 Westchester Dr
- 1912 Arcola Ave
- 11016 Amherst Ave
- 2112 Bucknell Terrace
- 2503 Kensington Blvd
- 10864 Bucknell Dr Unit 2
- 10860 Bucknell Dr Unit 301
- 10853 Amherst Ave Unit 302
- 1151 Kersey Rd
- 11801 Georgia Ave
- 11316 Galt Ave
- 10807 Huntley Place
- 10706 Glenhaven Dr
- 10812 Jewett St
- 11209 Upton Dr
