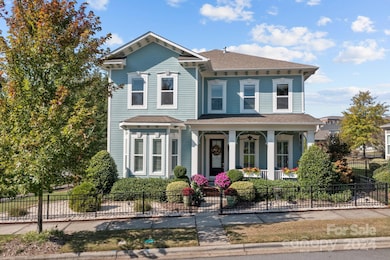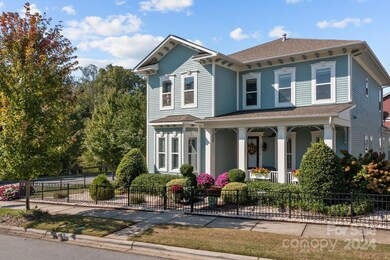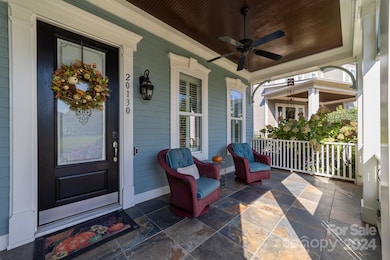
20130 Dowry Ct Cornelius, NC 28031
Highlights
- Open Floorplan
- Clubhouse
- Corner Lot
- Bailey Middle School Rated A-
- Wood Flooring
- Screened Porch
About This Home
As of November 2024WELCOME HOME to ANTIQUITY! This Cunnane luxury home is the one you have been waiting! Ideally located within the neighborhood, this home is on a premier cul-de-sac lot adjacent to HOA land & a stones throw from the community pool. You are welcomed by an inviting rocking chair porch with ceiling fan where you can relax & enjoy the view of the cul-de-sac park. When you enter the bright and airy home, you will be impressed with the spacious open floor plan & luxurious finishes and details; including high ceilings, extensive molding, & plantation shutters. The expansive white kitchen has a large island, butlers pantry, granite countertops; & is open to the great room and spacious eating area. Enjoy unwinding in the evenings & waking up with coffee in your sizeable sunroom. Room sizes are substantial throughout in one of the neighborhoods largest floor plans. Perfectly located & walkable to shopping, restaurants, the Cain Arts Center & the Greenway. This home is one you won't want to miss!
Last Agent to Sell the Property
Allen Tate Lake Norman Brokerage Email: jill.gibson@allentate.com License #296571

Home Details
Home Type
- Single Family
Est. Annual Taxes
- $4,882
Year Built
- Built in 2013
Lot Details
- Cul-De-Sac
- Back and Front Yard Fenced
- Corner Lot
- Level Lot
- Property is zoned TC
HOA Fees
- $169 Monthly HOA Fees
Parking
- 2 Car Garage
- Rear-Facing Garage
Home Design
- Slab Foundation
Interior Spaces
- 2-Story Property
- Open Floorplan
- Ceiling Fan
- Great Room with Fireplace
- Screened Porch
- Home Security System
- Laundry Room
Kitchen
- Electric Oven
- Gas Range
- Microwave
- Dishwasher
- Kitchen Island
- Disposal
Flooring
- Wood
- Tile
Bedrooms and Bathrooms
- Walk-In Closet
Schools
- Cornelius Elementary School
- Bailey Middle School
- William Amos Hough High School
Utilities
- Forced Air Heating and Cooling System
- Heating System Uses Natural Gas
- Gas Water Heater
- Cable TV Available
Listing and Financial Details
- Assessor Parcel Number 007-518-44
Community Details
Overview
- Hawthorne Management Association, Phone Number (704) 377-0114
- Built by Cunnane
- Antiquity Subdivision
- Mandatory home owners association
Amenities
- Clubhouse
Recreation
- Recreation Facilities
- Trails
Map
Home Values in the Area
Average Home Value in this Area
Property History
| Date | Event | Price | Change | Sq Ft Price |
|---|---|---|---|---|
| 11/15/2024 11/15/24 | Sold | $990,000 | +1.5% | $291 / Sq Ft |
| 10/18/2024 10/18/24 | Pending | -- | -- | -- |
| 10/16/2024 10/16/24 | For Sale | $975,000 | -- | $286 / Sq Ft |
Tax History
| Year | Tax Paid | Tax Assessment Tax Assessment Total Assessment is a certain percentage of the fair market value that is determined by local assessors to be the total taxable value of land and additions on the property. | Land | Improvement |
|---|---|---|---|---|
| 2023 | $4,882 | $736,500 | $169,000 | $567,500 |
| 2022 | $4,162 | $485,600 | $97,500 | $388,100 |
| 2021 | $4,113 | $485,600 | $97,500 | $388,100 |
| 2020 | $4,113 | $485,600 | $97,500 | $388,100 |
| 2019 | $4,107 | $485,600 | $97,500 | $388,100 |
| 2018 | $3,777 | $347,800 | $75,000 | $272,800 |
| 2017 | $3,748 | $347,800 | $75,000 | $272,800 |
| 2016 | $3,744 | $347,800 | $75,000 | $272,800 |
| 2015 | $3,689 | $347,800 | $75,000 | $272,800 |
| 2014 | $3,687 | $0 | $0 | $0 |
Mortgage History
| Date | Status | Loan Amount | Loan Type |
|---|---|---|---|
| Open | $792,000 | New Conventional | |
| Closed | $792,000 | New Conventional | |
| Previous Owner | $100,000 | Credit Line Revolving |
Deed History
| Date | Type | Sale Price | Title Company |
|---|---|---|---|
| Warranty Deed | $990,000 | None Listed On Document | |
| Warranty Deed | $990,000 | None Listed On Document | |
| Interfamily Deed Transfer | -- | None Available | |
| Warranty Deed | $425,000 | None Available | |
| Warranty Deed | $714,500 | None Available |
Similar Homes in the area
Source: Canopy MLS (Canopy Realtor® Association)
MLS Number: 4187853
APN: 007-518-44
- 1424 South St
- 19940 Lamp Lighters Way
- 19737 Playwrights Way
- 1158 South St
- 11447 Potters Row
- 21812 Chapel Way Unit 20
- 20232 Zion Ave
- 21045 Cornelia Grove Way Unit 104
- 19834 Feriba Place Unit 32B
- 10708 Danesway Ln
- 19613 Feriba Place
- 19765 Feriba Place
- 19761 Feriba Place
- 19751 Feriba Place
- 19728 School St
- 19512 Meridian St
- 19732 School St
- 19724 School St
- 10609 Washam Potts Rd
- Lot 9 Meridian St Unit 9






