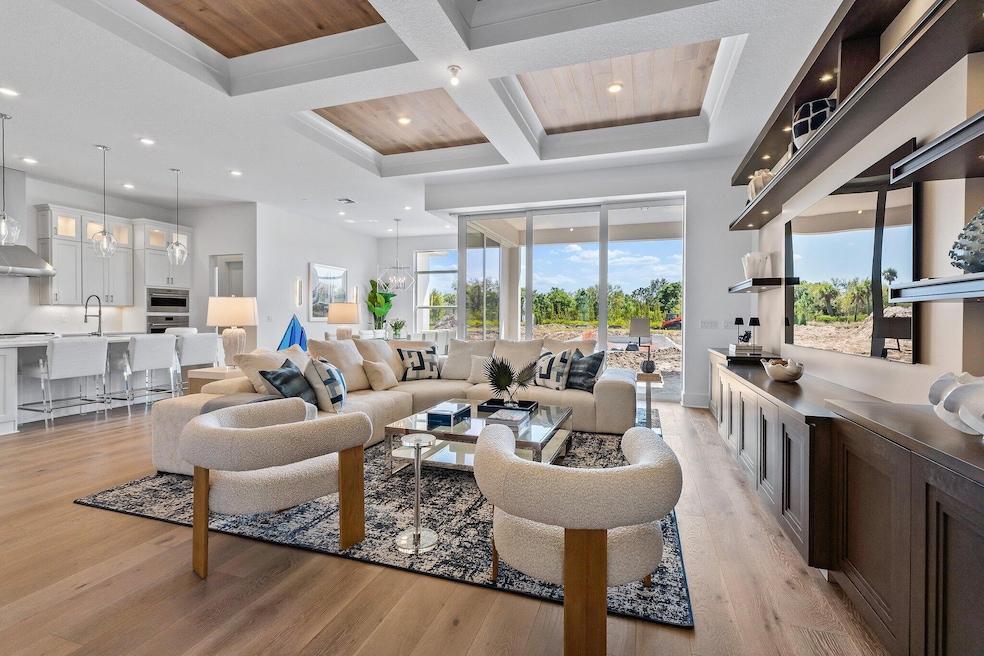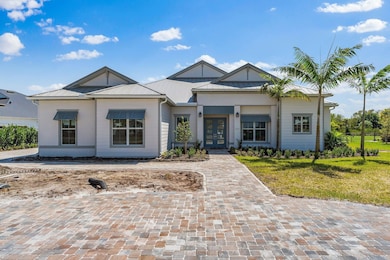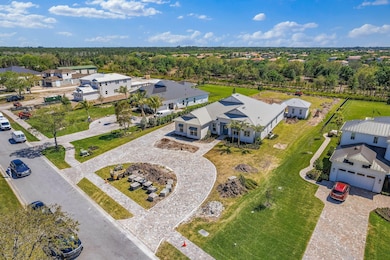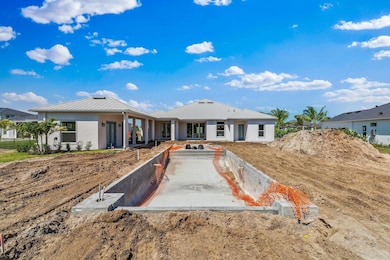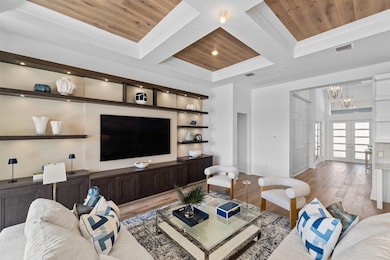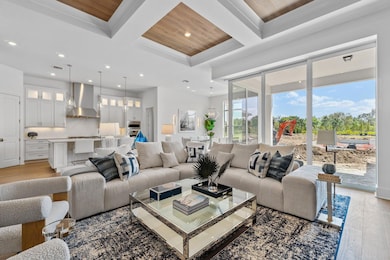
20137 SE Bridgewater Dr Jupiter, FL 33458
Estimated payment $22,509/month
Highlights
- Heated Spa
- Gated Community
- Wood Flooring
- South Fork High School Rated A-
- Recreation Room
- High Ceiling
About This Home
This is one of the last brand new, never occupied, homes in Bridgewater. Completed in December of 2024, top-of-the-line finishes were selected like Wolf and Sub-Zero appliances and wood flooring throughout. The owner is currently adding the following special features: custom pool & spa with fire bowls, sun shelf and more; major landscaping and hardscape improvements; new and expanded back decking with stone finish; driveway extension with front circle; custom light fixtures; wall and ceiling trim details; epoxy flooring in 3 car garage plus storage area; all closet built-ins; custom built-in desk and shelves in Den; L shaped bar; built-in for Great Room; custom dry storage pantry with barn door, and possible furniture package. If you are looking for a brand new turn key home, this is it
Open House Schedule
-
Sunday, April 27, 20251:00 to 4:00 pm4/27/2025 1:00:00 PM +00:004/27/2025 4:00:00 PM +00:00Add to Calendar
Home Details
Home Type
- Single Family
Est. Annual Taxes
- $2,788
Year Built
- Built in 2024
Lot Details
- 0.87 Acre Lot
- Sprinkler System
- Property is zoned PUD
HOA Fees
- $538 Monthly HOA Fees
Parking
- 3 Car Attached Garage
- Garage Door Opener
- Driveway
Home Design
- Metal Roof
Interior Spaces
- 3,640 Sq Ft Home
- 1-Story Property
- Furnished or left unfurnished upon request
- Bar
- High Ceiling
- French Doors
- Entrance Foyer
- Great Room
- Formal Dining Room
- Den
- Recreation Room
Kitchen
- Breakfast Area or Nook
- Eat-In Kitchen
- Built-In Oven
- Gas Range
- Microwave
- Ice Maker
- Dishwasher
- Disposal
Flooring
- Wood
- Tile
Bedrooms and Bathrooms
- 5 Bedrooms
- Split Bedroom Floorplan
- Walk-In Closet
- 4 Full Bathrooms
- Dual Sinks
- Separate Shower in Primary Bathroom
Laundry
- Laundry Room
- Dryer
- Washer
- Laundry Tub
Home Security
- Security Gate
- Impact Glass
- Fire and Smoke Detector
Pool
- Heated Spa
- In Ground Spa
- Gunite Pool
- Gunite Spa
- Room in yard for a pool
Outdoor Features
- Patio
Utilities
- Zoned Heating and Cooling System
- Underground Utilities
- Gas Water Heater
- Cable TV Available
Listing and Financial Details
- Assessor Parcel Number 284042007000000500
- Seller Considering Concessions
Community Details
Overview
- Association fees include management, common areas, cable TV, security, internet
- Built by DiVosta Homes
- Bridgewater Preserve Subdivision, Oakley Floorplan
Additional Features
- Community Wi-Fi
- Gated Community
Map
Home Values in the Area
Average Home Value in this Area
Tax History
| Year | Tax Paid | Tax Assessment Tax Assessment Total Assessment is a certain percentage of the fair market value that is determined by local assessors to be the total taxable value of land and additions on the property. | Land | Improvement |
|---|---|---|---|---|
| 2024 | $2,832 | $170,000 | $170,000 | -- |
| 2023 | $2,832 | $170,000 | $170,000 | $0 |
| 2022 | $2,826 | $170,000 | $170,000 | $0 |
| 2021 | $0 | $170,000 | $170,000 | $0 |
Property History
| Date | Event | Price | Change | Sq Ft Price |
|---|---|---|---|---|
| 04/10/2025 04/10/25 | Price Changed | $3,895,000 | +5.4% | $1,070 / Sq Ft |
| 03/13/2025 03/13/25 | Price Changed | $3,695,000 | +5.7% | $1,015 / Sq Ft |
| 02/25/2025 02/25/25 | Price Changed | $3,495,000 | +6.1% | $960 / Sq Ft |
| 01/07/2025 01/07/25 | For Sale | $3,295,000 | -- | $905 / Sq Ft |
Similar Homes in Jupiter, FL
Source: BeachesMLS
MLS Number: R11049934
APN: 28-40-42-007-000-00050-0
- 19474 SE Stockbridge Dr Unit 68
- 20124 SE Bridgewater Dr
- 135 Whale Cay Way
- 20084 SE Bridgewater Dr
- 20177 SE Bridgewater Dr
- 143 Darby Island Place
- 152 Umbrella Place
- 19998 SE Gallberry Dr
- 20041 SE Bridgewater Dr Unit 91
- 19966 SE Gallberry Dr
- 139 Rudder Cay Way
- 189 Umbrella Place
- 197 Umbrella Place
- 8120 SE Old Plantation Cir
- 20017 SE Bridgewater Dr
- 168 Rudder Cay Way
- 119 Manor Cir
- 111 Manor Cir
- 212 Behring Way
- 20008 SE Bridgewater Dr
