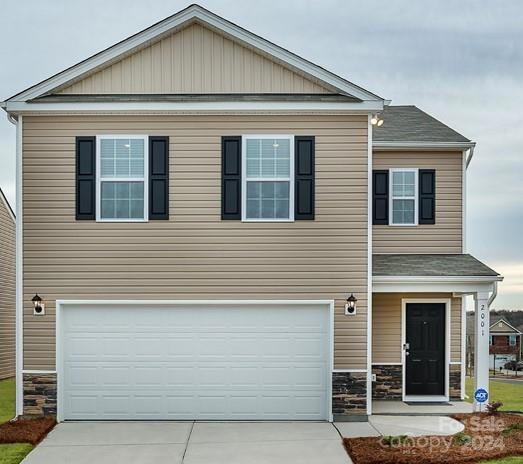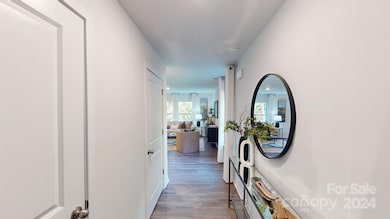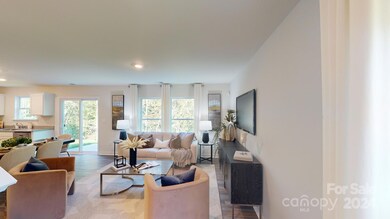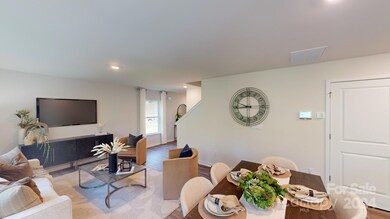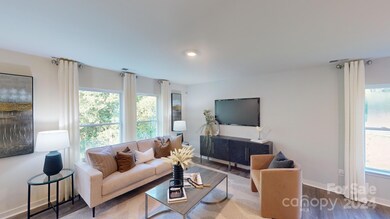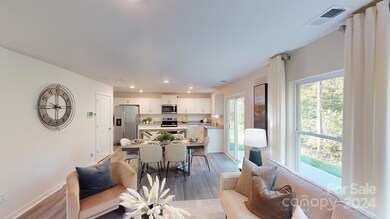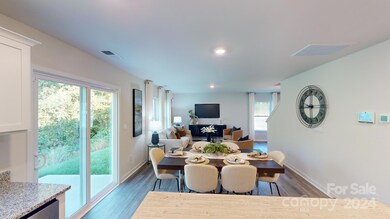
2014 10th St SE Hickory, NC 28602
Highlights
- New Construction
- Community Playground
- 2 Car Garage
- Transitional Architecture
About This Home
As of December 2024The Taylor is a spacious & modern two-story home, built with impeccable craftmanship. The home offers four bedrooms, two & a half bathrooms & two-car garage. The moment you step inside the home, you’ll be greeted by a foyer which invites into the center of the home. At the heart of the home is a spacious living and dining room that blends together with the family room and kitchen, creating airy feel. The gourmet kitchen is well equipped with stainless steel appliances, ample cabinet storage, and a walk-in pantry. The primary suite feels like a private retreat & offers an en-suite bathroom with dual vanities & a walk in closet. The additional three bedrooms provide privacy and comfort and share access to a secondary bathroom with dual vanities. The laundry room completes the second floor. Outback is a patio, perfect for outdoor entertaining or enjoying beautiful weather. With its thoughtful design, spacious layout, and modern conveniences, the Taylor is the perfect place to call home.
Last Agent to Sell the Property
DR Horton Inc Brokerage Email: mcwilhelm@drhorton.com License #275215

Home Details
Home Type
- Single Family
Year Built
- Built in 2024 | New Construction
HOA Fees
- $29 Monthly HOA Fees
Parking
- 2 Car Garage
- Driveway
Home Design
- Transitional Architecture
- Slab Foundation
- Vinyl Siding
- Stone Veneer
Interior Spaces
- 2-Story Property
Kitchen
- Electric Range
- Dishwasher
Bedrooms and Bathrooms
- 4 Bedrooms
Schools
- Blackburn Elementary School
- Jacobs Fork Middle School
- Fred T. Foard High School
Additional Features
- Property is zoned R-2
- Heat Pump System
Listing and Financial Details
- Assessor Parcel Number 371105187314
Community Details
Overview
- Hvy Holdings Association
- Built by D. R. Horton
- Huffman Ridge Subdivision, Taylor /A3 Floorplan
- Mandatory home owners association
Recreation
- Community Playground
Map
Home Values in the Area
Average Home Value in this Area
Property History
| Date | Event | Price | Change | Sq Ft Price |
|---|---|---|---|---|
| 12/30/2024 12/30/24 | Sold | $295,000 | 0.0% | $183 / Sq Ft |
| 11/22/2024 11/22/24 | Pending | -- | -- | -- |
| 11/16/2024 11/16/24 | For Sale | $295,000 | -- | $183 / Sq Ft |
Similar Homes in the area
Source: Canopy MLS (Canopy Realtor® Association)
MLS Number: 4201045
- 188 13th St SE
- 1989 10th St SE
- 0 13th St SE Unit 60A CAR4196740
- 0 13th St SE Unit 71B & 71A
- 84 13th St SE
- 93 13th St SE
- 71 14th St SE
- 1322 Main Ave SE Unit 33
- 1628 B Ave SE
- 185 17th St SE
- 913 9th Ave NE
- 1010 10th Ave NE
- 987 9th Street Dr NE
- 49 8th St SE
- 158 Lenoir Rhyne Blvd SE
- 1218 12th St NE
- 1224 10th St NE
- 921 12th St SE
- 1049 7th St NE
- 218 5th St SE
