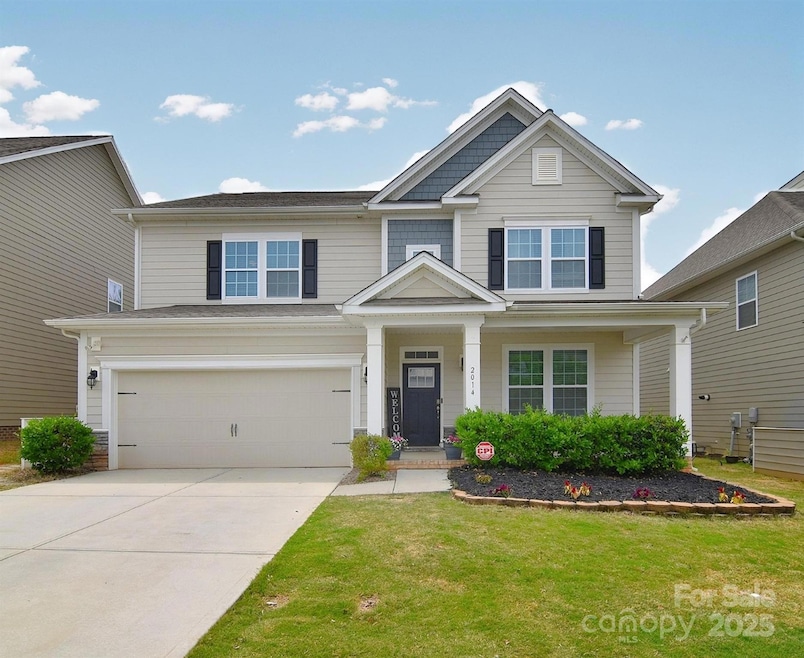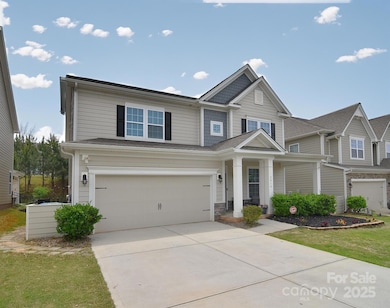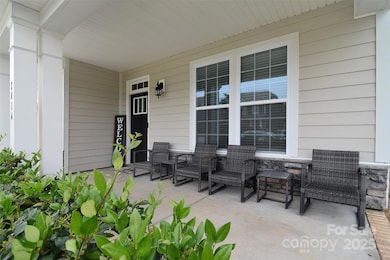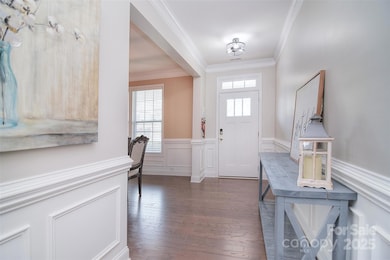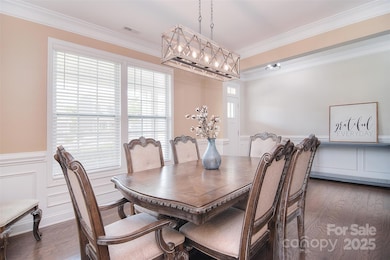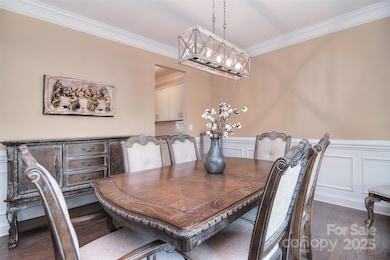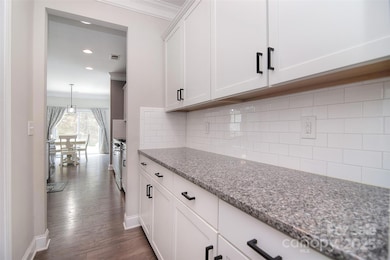
2014 Burton Point Ct Waxhaw, NC 28173
Estimated payment $4,099/month
Highlights
- Fitness Center
- Clubhouse
- Community Pool
- Waxhaw Elementary School Rated A-
- Wood Flooring
- Indoor Game Court
About This Home
Meticulously Designed for Comfort & Style - Step inside this beautifully designed home, offering four spacious bedrooms and three full bathrooms, with thoughtful custom touches throughout. The gourmet kitchen features elegant finishes, ample storage, a large butler's pantry, and a gorgeous custom walk-in pantry for exceptional storage and convenience. The primary suite is a true retreat, complete with custom closets, large ensuite bathroom and a cozy sitting area, perfect for unwinding. A versatile loft area provides extra space for work or play, while the laundry room with custom cabinetry adds efficiency to your daily routine. Plus, enjoy fresh, clean water throughout the home with the whole-house water filtration system. Finally, step outside and enjoy the fenced-in backyard with a large patio, perfect for entertaining or relax on the charming front porch, with its timeless appeal. Great location & neighborhood amenities - This home is a must-see!
Listing Agent
1st Choice Properties Brokerage Email: nancyevans@cegrealtors.com License #276273
Home Details
Home Type
- Single Family
Est. Annual Taxes
- $3,814
Year Built
- Built in 2019
Lot Details
- Back Yard Fenced
- Property is zoned AL5
HOA Fees
- $97 Monthly HOA Fees
Parking
- 2 Car Attached Garage
- Front Facing Garage
- Garage Door Opener
- Driveway
Home Design
- Slab Foundation
Interior Spaces
- 2-Story Property
- Ceiling Fan
- Insulated Windows
- Family Room with Fireplace
- Pull Down Stairs to Attic
- Home Security System
- Washer and Electric Dryer Hookup
Kitchen
- Gas Oven
- Gas Cooktop
- Microwave
- Plumbed For Ice Maker
- Dishwasher
- Disposal
Flooring
- Wood
- Tile
Bedrooms and Bathrooms
- 3 Full Bathrooms
Outdoor Features
- Patio
- Front Porch
Schools
- Waxhaw Elementary School
- Parkwood Middle School
- Parkwood High School
Utilities
- Forced Air Heating and Cooling System
- Air Filtration System
- Heating System Uses Natural Gas
- Underground Utilities
- Tankless Water Heater
Listing and Financial Details
- Assessor Parcel Number 05-138-452
Community Details
Overview
- Hawthorne Management Association
- Built by D. R. Horton
- Millbridge Subdivision, Hampshire Floorplan
- Mandatory home owners association
Amenities
- Clubhouse
Recreation
- Indoor Game Court
- Recreation Facilities
- Community Playground
- Fitness Center
- Community Pool
- Trails
Map
Home Values in the Area
Average Home Value in this Area
Tax History
| Year | Tax Paid | Tax Assessment Tax Assessment Total Assessment is a certain percentage of the fair market value that is determined by local assessors to be the total taxable value of land and additions on the property. | Land | Improvement |
|---|---|---|---|---|
| 2024 | $3,814 | $372,000 | $70,900 | $301,100 |
| 2023 | $3,775 | $372,000 | $70,900 | $301,100 |
| 2022 | $3,775 | $372,000 | $70,900 | $301,100 |
| 2021 | $3,769 | $372,000 | $70,900 | $301,100 |
| 2020 | $2,350 | $60,000 | $60,000 | $0 |
| 2019 | $38 | $60,000 | $60,000 | $0 |
Property History
| Date | Event | Price | Change | Sq Ft Price |
|---|---|---|---|---|
| 04/24/2025 04/24/25 | For Sale | $660,000 | +97.6% | $212 / Sq Ft |
| 07/30/2019 07/30/19 | Sold | $334,000 | -0.7% | $107 / Sq Ft |
| 06/27/2019 06/27/19 | Pending | -- | -- | -- |
| 03/15/2019 03/15/19 | Price Changed | $336,323 | +0.9% | $108 / Sq Ft |
| 03/04/2019 03/04/19 | For Sale | $333,323 | -- | $107 / Sq Ft |
Deed History
| Date | Type | Sale Price | Title Company |
|---|---|---|---|
| Special Warranty Deed | $334,000 | None Available |
Similar Homes in Waxhaw, NC
Source: Canopy MLS (Canopy Realtor® Association)
MLS Number: 4248200
APN: 05-138-452
- 2032 Burton Point Ct
- 3038 Lydney Cir
- 5012 Oakmere Rd
- 5004 Oakmere Rd
- 3034 Oakmere Rd
- 1037 Delridge St
- 1019 Winnett Dr
- 3013 Kensley Dr
- 3005 Oakmere Rd
- 6000 Lydney Cir
- 1019 Dunhill Ln
- 1036 Easley St
- 1007 Silverwood Dr
- 3015 Fallondale Rd
- 3004 Fallondale Rd
- 2008 Fallondale Rd
- 1013 Easley St
- 5030 Lily Pond Cir
- 2004 Cedar Falls Dr Unit 4
- 5006 Mclaughlin Loop Unit 103
