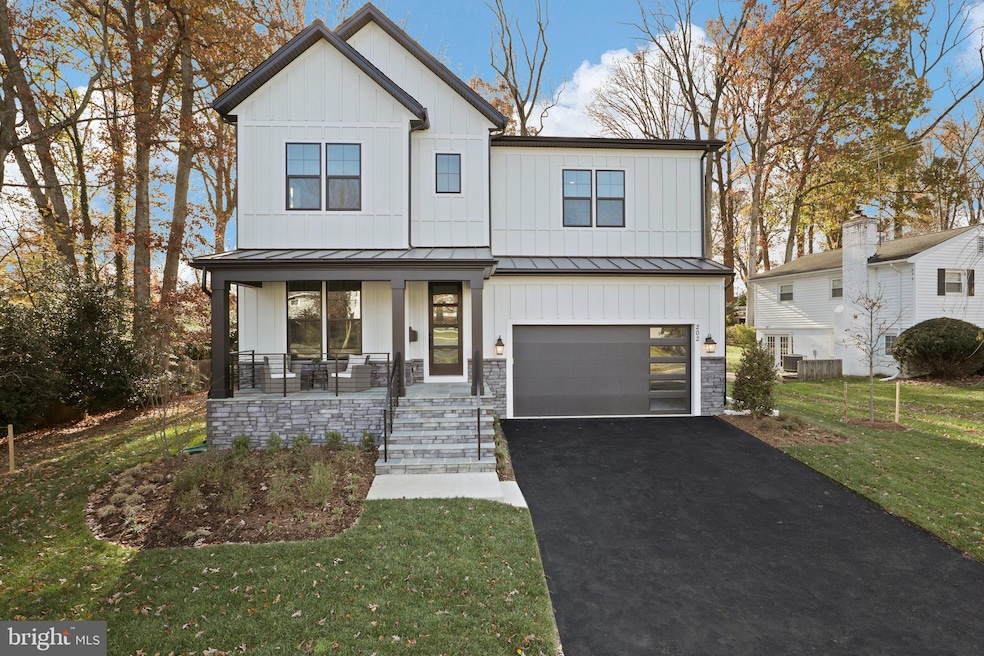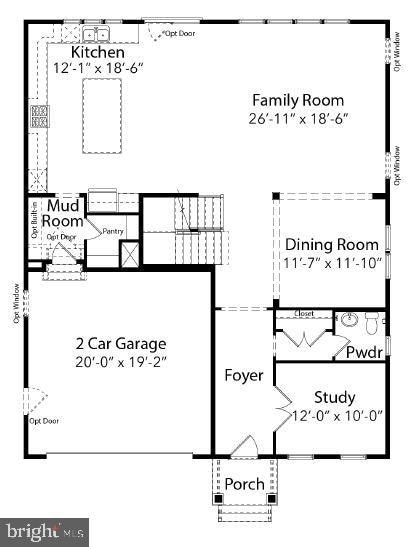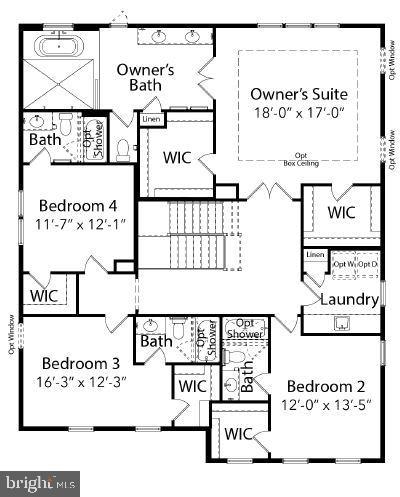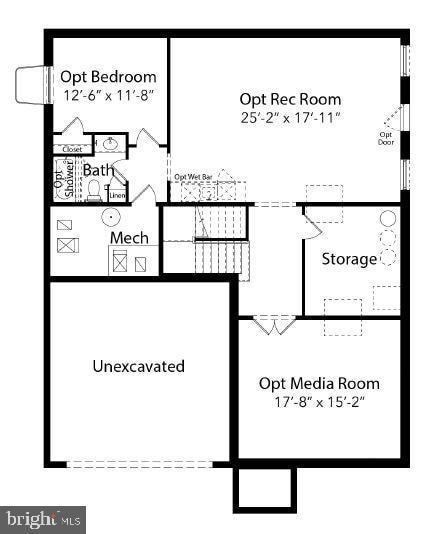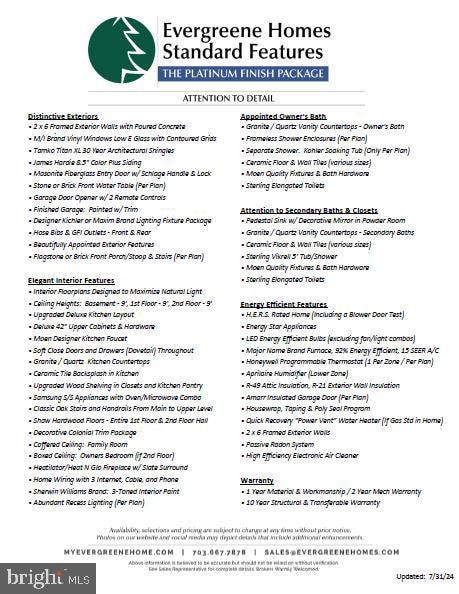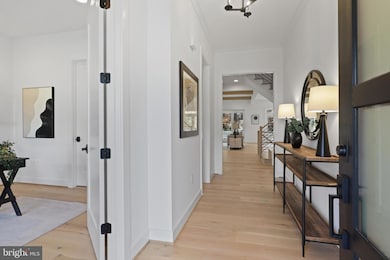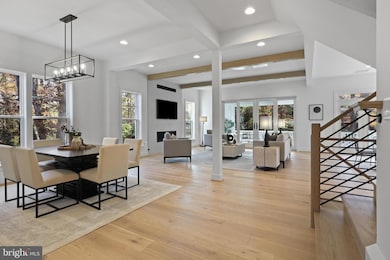
2014 Edgar Ct Falls Church, VA 22043
Pimmit Hills NeighborhoodEstimated payment $9,935/month
Highlights
- New Construction
- Eat-In Gourmet Kitchen
- Transitional Architecture
- Kilmer Middle School Rated A
- Open Floorplan
- 4-minute walk to Lisle Park
About This Home
Pre-Construction Opportunity in Pimmit Hills – April 2026 Completion!
Discover the charm of Falls Church, where a close-knit community meets incredible shopping, dining, and vibrant year-round events. Evergreene Homes is proud to introduce the brand-new Ellise, a thoughtfully designed home that could offer over 5,000 sq. ft. across three levels 9-ft ceilings and exceptional craftsmanship. The Ellise with the Platinum Package delivers the open, informal lifestyle you’ve been dreaming of. At the heart of the home, the Deluxe Kitchen features 42” maple cabinets, quartz countertops, and a premium stainless steel appliance package, including a 36” cooktop and double ovens. The kitchen flows seamlessly into the oversized Great Room, highlighted by a decorative coffered ceiling and a cozy fireplace, while connecting effortlessly to the Dining Room. A well-appointed Mudroom offers excellent storage, with the option to add built-in lockers and cubbies. For those needing additional flexibility, the main-level Study can easily convert into a Guest Suite with a full bathroom, perfect for visiting parents or out-of-town guests. Upstairs, the second level features hardwood floors in the hallway, a lavish Owner’s Suite, and three additional spacious bedrooms, each with its own en-suite bathroom. This home also offers a variety of optional upgrades, including a main-level Guest Suite, a covered Outdoor Living Area, Laundry Room cabinets with a sink, and a finished basement with a Recreation Room, Media Room, Bedroom, and full Bathroom. Evergreene Homes is committed to superior craftsmanship, offering quality features such as a whole-house fan on the second level for improved air quality, a humidifier and electronic air cleaner for a healthier home, upgraded 2x6 framing and thermal insulation for energy efficiency, pest tubes in the exterior walls for built-in protection, and a best-in-class 10-year transferable builder’s warranty. Secure this pre-construction opportunity today and customize your dream home with your personal design selections!
Home Details
Home Type
- Single Family
Est. Annual Taxes
- $8,040
Year Built
- New Construction
Lot Details
- 10,315 Sq Ft Lot
- Property is in excellent condition
- Property is zoned 140
Parking
- 2 Car Direct Access Garage
- 2 Driveway Spaces
- Front Facing Garage
- Garage Door Opener
- On-Street Parking
Home Design
- Transitional Architecture
- Pillar, Post or Pier Foundation
- Slab Foundation
- Advanced Framing
- Frame Construction
- Blown-In Insulation
- Batts Insulation
- Architectural Shingle Roof
- Asphalt Roof
- Metal Roof
- Cement Siding
- Stone Siding
- Passive Radon Mitigation
- Concrete Perimeter Foundation
- Rough-In Plumbing
- HardiePlank Type
- CPVC or PVC Pipes
- Asphalt
- Masonry
- Tile
Interior Spaces
- Property has 3 Levels
- Open Floorplan
- Ceiling height of 9 feet or more
- Whole House Fan
- Gas Fireplace
- Double Pane Windows
- Low Emissivity Windows
- Window Treatments
- Mud Room
- Entrance Foyer
- Family Room Off Kitchen
- Combination Kitchen and Living
- Dining Room
- Den
- Storage Room
- Attic Fan
Kitchen
- Eat-In Gourmet Kitchen
- Oven
- Cooktop with Range Hood
- Microwave
- Dishwasher
- Stainless Steel Appliances
- Kitchen Island
- Upgraded Countertops
- Disposal
Flooring
- Wood
- Carpet
- Concrete
- Ceramic Tile
Bedrooms and Bathrooms
- 4 Bedrooms
- En-Suite Primary Bedroom
- Walk-In Closet
- Soaking Tub
- Bathtub with Shower
- Walk-in Shower
Laundry
- Laundry Room
- Laundry on upper level
- Washer and Dryer Hookup
Unfinished Basement
- Connecting Stairway
- Interior and Exterior Basement Entry
- Water Proofing System
- Sump Pump
- Space For Rooms
- Basement Windows
Home Security
- Carbon Monoxide Detectors
- Fire and Smoke Detector
Eco-Friendly Details
- Energy-Efficient Appliances
- Air Purifier
- Whole House Exhaust Ventilation
Outdoor Features
- Exterior Lighting
Schools
- Westgate Elementary School
- Kilmer Middle School
- Marshall High School
Utilities
- Air Filtration System
- Humidifier
- 90% Forced Air Zoned Heating and Cooling System
- Air Source Heat Pump
- Programmable Thermostat
- 200+ Amp Service
- 60 Gallon+ Natural Gas Water Heater
- Municipal Trash
Community Details
- No Home Owners Association
- Built by Evergreene Homes
- Pimmit Hills Subdivision, Ellise G Floorplan
Listing and Financial Details
- Tax Lot 92
- Assessor Parcel Number 0392 06 0092
Map
Home Values in the Area
Average Home Value in this Area
Tax History
| Year | Tax Paid | Tax Assessment Tax Assessment Total Assessment is a certain percentage of the fair market value that is determined by local assessors to be the total taxable value of land and additions on the property. | Land | Improvement |
|---|---|---|---|---|
| 2024 | $7,362 | $635,460 | $355,000 | $280,460 |
| 2023 | $6,869 | $608,690 | $345,000 | $263,690 |
| 2022 | $6,718 | $587,490 | $325,000 | $262,490 |
| 2021 | $0 | $530,930 | $285,000 | $245,930 |
| 2020 | $6,023 | $508,900 | $285,000 | $223,900 |
| 2019 | $6,549 | $492,380 | $275,000 | $217,380 |
| 2018 | $6,172 | $464,040 | $270,000 | $194,040 |
| 2017 | $0 | $450,800 | $266,000 | $184,800 |
| 2016 | -- | $450,800 | $266,000 | $184,800 |
| 2015 | -- | $417,690 | $240,000 | $177,690 |
| 2014 | -- | $399,690 | $222,000 | $177,690 |
Property History
| Date | Event | Price | Change | Sq Ft Price |
|---|---|---|---|---|
| 03/12/2025 03/12/25 | For Sale | $1,659,900 | -- | $490 / Sq Ft |
Deed History
| Date | Type | Sale Price | Title Company |
|---|---|---|---|
| Warranty Deed | $835,000 | Centerview Title | |
| Warranty Deed | $835,000 | Centerview Title | |
| Deed | -- | -- |
Similar Homes in Falls Church, VA
Source: Bright MLS
MLS Number: VAFX2226940
APN: 0392-06-0092
- 2015 Tysons Ridgeline Rd Unit ELEVATOR LOT 52
- 2020 Nordlie Place
- 2014 Edgar Ct
- 7700 Leesburg Pike Unit ELEVATOR HOME LOT 72
- 2138 Tysons Ridgeline Rd
- 7746 Leesburg Pike
- 2008 Oswald Place
- 2003 Nordlie Place
- 2127 Dominion Way
- 2082 Hutchison Grove Ct
- 7631 Lisle Ave
- 7776 Marshall Heights Ct
- 1930 Fisher Ct
- 7617 Lisle Ave
- 2131 Dominion Heights Ct
- 7843 Enola St Unit 212
- 7703 Lunceford Ln
- 7526 Fisher Dr
- 1954 Kennedy Dr Unit T3
- 1953 Kennedy Dr Unit 1953
