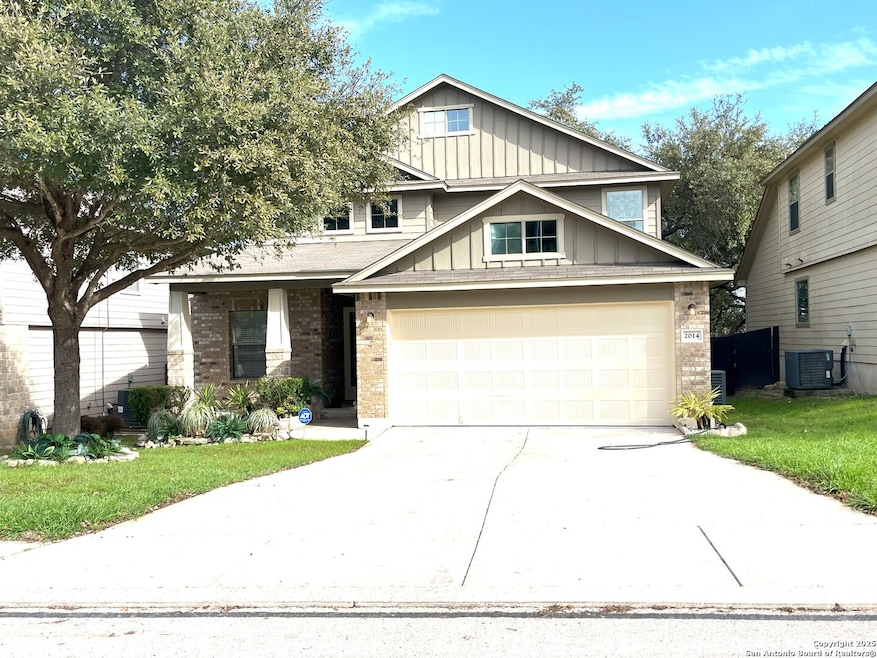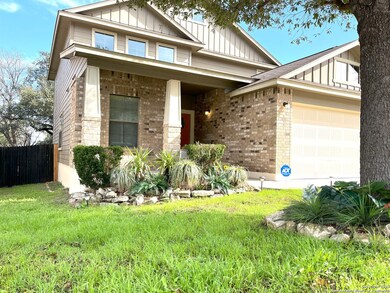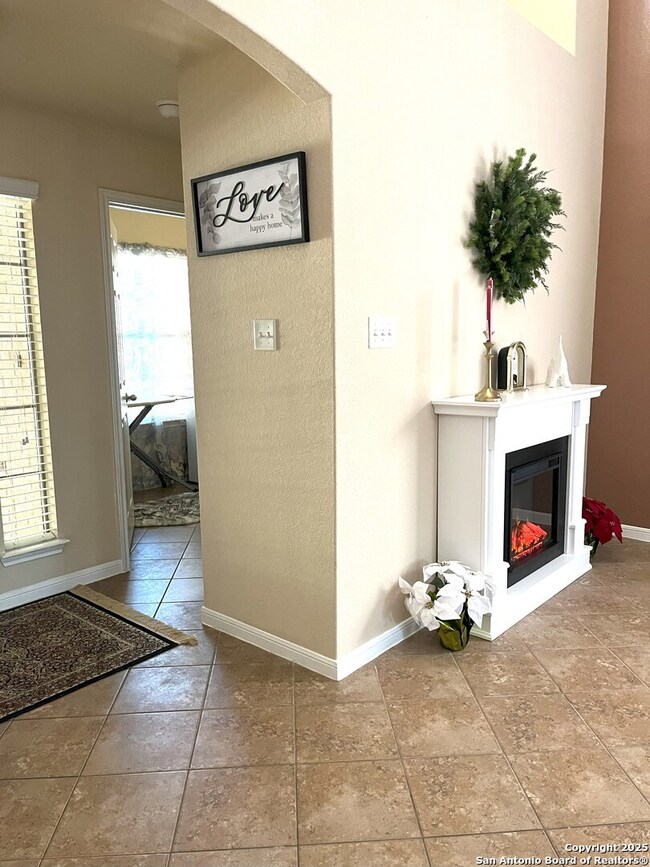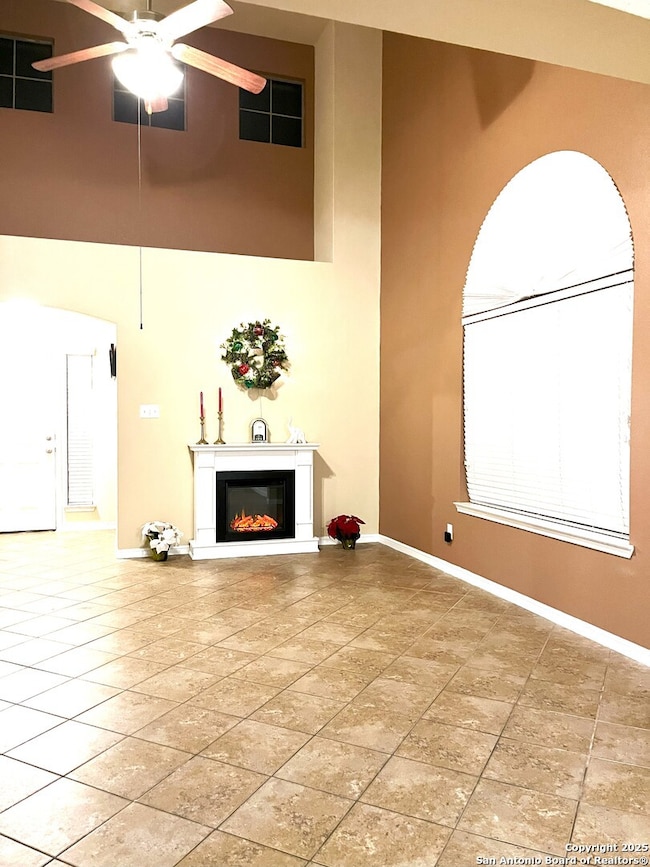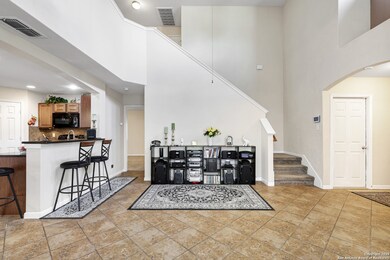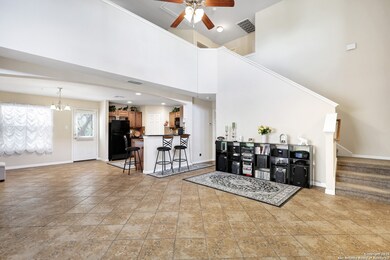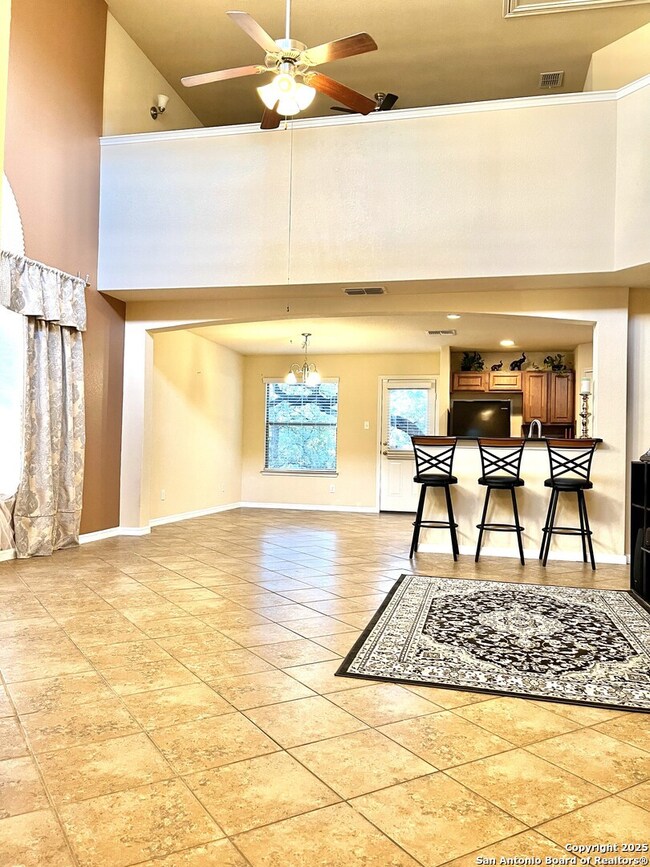2014 Gray Fox Creek San Antonio, TX 78245
Highlights
- Loft
- Walk-In Closet
- Laundry Room
- Two Living Areas
- Security System Owned
- Ceramic Tile Flooring
About This Home
BEAUTIFUL HOME MINUTES AWAY FROM MAIN HIGHWAYS, MILITARY BASE & SEA-WORLD. NEAR SHOPPING & ENTERTAINMENT CENTER. HOME IS SPACIOUS & MOVE IN READY. 3 BEDROOMS,2 1/2 BATH, LARGE CLOSET IN MASTER BEDROOM. OPEN FLOOR PLAN, SPACIOUS KITCHEN WITH EAT IN SPACE. ENJOY A RELAXING EVENING IN THE BACK YARD UNDER THE SHADE OF THE BEAUTIFUL LARGE MATURED TREE. Room Measurements are approximately, PETS ALLOWED WITH A NON-REFUNDABLE PET DEPOSIT AND LOW PET MONTHLY RENT (ONLY DOGS AND CATS ALLOWED)
Listing Agent
Maria Torres
Home Team of America
Home Details
Home Type
- Single Family
Est. Annual Taxes
- $5,269
Year Built
- Built in 2011
Lot Details
- 6,534 Sq Ft Lot
Home Design
- Brick Exterior Construction
- Slab Foundation
- Composition Roof
Interior Spaces
- 1,856 Sq Ft Home
- 2-Story Property
- Ceiling Fan
- Chandelier
- Window Treatments
- Two Living Areas
- Loft
- Game Room
Kitchen
- Stove
- Microwave
- Dishwasher
- Disposal
Flooring
- Carpet
- Ceramic Tile
Bedrooms and Bathrooms
- 3 Bedrooms
- Walk-In Closet
- 2 Full Bathrooms
Laundry
- Laundry Room
- Laundry on main level
- Washer Hookup
Home Security
- Security System Owned
- Fire and Smoke Detector
Parking
- 2 Car Garage
- Garage Door Opener
Schools
- Big Cntry Elementary School
- Scobee Middle School
- Southwest High School
Utilities
- Central Heating and Cooling System
- Electric Water Heater
- Sewer Holding Tank
Community Details
- Built by Bella Vista Homes
- Wolf Creek Subdivision
Listing and Financial Details
- Assessor Parcel Number 051973300640
Map
Source: San Antonio Board of REALTORS®
MLS Number: 1858422
APN: 05197-330-0640
- 2014 Gray Fox Creek
- 10714 Ranchland Fox
- 10615 Blue Wolf Pier
- 10826 Ranchland Fox
- 11335 Tabletop Ln
- 10823 Black Wolf Bay
- 11322 Tabletop Ln
- 11342 Widefield Ln
- 1807 Goldgap Fox
- 1739 Goldgap Fox
- 1726 Barking Wolf
- 10318 Candlewood Way
- 10319 Lynwood Branch
- 10807 Bearwolf Bay
- 10314 Candlewood Way
- 2211 Muddy Peak Dr
- 2222 Muddy Peak Dr
- 2314 Tulipwood Cove
- 1923 Overlook Knoll
- 1919 Overlook Knoll
