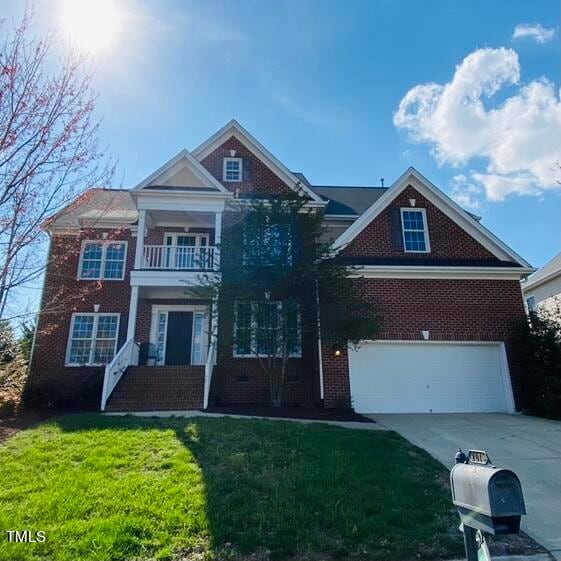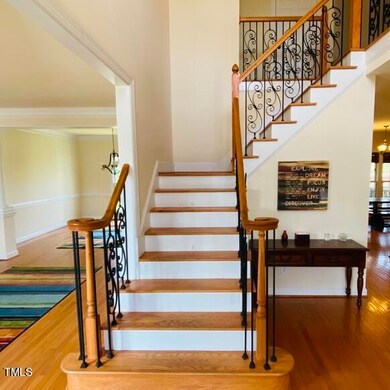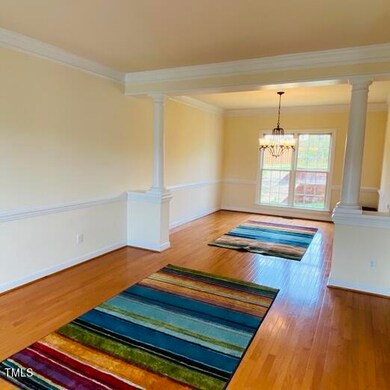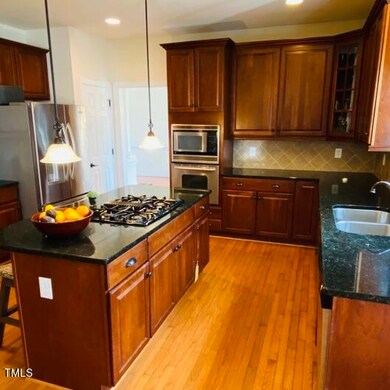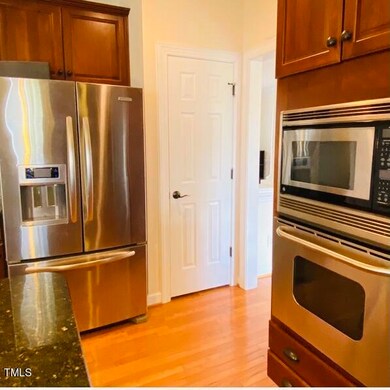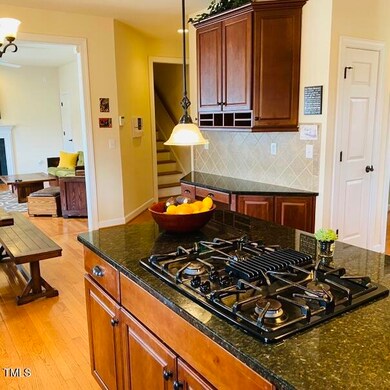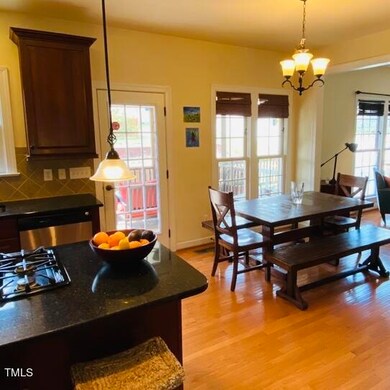
2014 Hawkins St Durham, NC 27703
Eastern Durham NeighborhoodHighlights
- Deck
- Wood Flooring
- Community Pool
- Traditional Architecture
- Screened Porch
- 2 Car Attached Garage
About This Home
As of February 2025Some argue that size isn't everything, but why not embrace it in this instance? With what this home offers along with the community amenities I am not sure what else you need. Nestled within the sought-after Brightleaf at the Park community, this spacious residence spans over 3700 sq ft, offering ample room for comfortable living. With THREE levels to explore, this home presents 5 bedrooms, 5 full bathrooms, 2 bonus rooms, and more, making it an ideal option for multi-generational living, accommodating guests or income-generation via executive leasing. Seize the opportunity to make this property your own. Priced to allow room for personal customization and attention to minor repairs, the home is ready to be transformed into your personal sanctuary.
Recently installed in June, a brand-new roof is an additional plus for this property.
The first level features hardwood floors throughout, including the bedroom with en-suite full bath, and easy access to the second floor via dual staircases in the foyer and living room. The second floor boasts a luxurious primary suite complete with walk in closet. in addition to three additional bedrooms, two full bathrooms and a bonus room for leisure.
If that's not enough, the expansive third-floor bonus area provides even more space for relaxation and entertainment, complete with a full bath. Additional entertainment space is found on the screened porch and separate deck, both accessible via the well appointed chef's kitchen with adjacent breakfast area.
Beyond the home itself, Brightleaf boasts an array of amenities including nature trails, green spaces, playgrounds, a dog park, and access to the community pool and tennis areas. This property offers not just a home, but a lifestyle.
This property is truly remarkable—schedule a viewing to experience its charm firsthand.
Home Details
Home Type
- Single Family
Est. Annual Taxes
- $4,985
Year Built
- Built in 2007
Lot Details
- 10,454 Sq Ft Lot
- Back Yard
HOA Fees
- $95 Monthly HOA Fees
Parking
- 2 Car Attached Garage
- Side Facing Garage
- Private Driveway
- 4 Open Parking Spaces
Home Design
- Traditional Architecture
- Tri-Level Property
- Brick Veneer
- Brick Foundation
- Block Foundation
- HardiePlank Type
Interior Spaces
- 3,700 Sq Ft Home
- Ceiling Fan
- Gas Fireplace
- Family Room with Fireplace
- Living Room with Fireplace
- Screened Porch
- Kitchen Island
Flooring
- Wood
- Carpet
- Vinyl
Bedrooms and Bathrooms
- 5 Bedrooms
- Walk-In Closet
- 5 Full Bathrooms
Laundry
- Laundry Room
- Laundry in Hall
- Laundry on upper level
Outdoor Features
- Deck
Schools
- Spring Valley Elementary School
- Neal Middle School
- Southern High School
Utilities
- Forced Air Heating and Cooling System
- Heating System Uses Natural Gas
- Phone Available
- Cable TV Available
Listing and Financial Details
- Assessor Parcel Number 205846
Community Details
Overview
- Association fees include ground maintenance
- Brightleaf Hoa/Cedar Mgt Association, Phone Number (919) 348-2031
- Brightleaf At The Park Subdivision
- Maintained Community
Recreation
- Community Pool
- Dog Park
Map
Home Values in the Area
Average Home Value in this Area
Property History
| Date | Event | Price | Change | Sq Ft Price |
|---|---|---|---|---|
| 02/06/2025 02/06/25 | Sold | $640,000 | -3.8% | $173 / Sq Ft |
| 11/17/2024 11/17/24 | Pending | -- | -- | -- |
| 09/28/2024 09/28/24 | Price Changed | $665,000 | -1.5% | $180 / Sq Ft |
| 07/24/2024 07/24/24 | Price Changed | $675,000 | -1.8% | $182 / Sq Ft |
| 06/12/2024 06/12/24 | For Sale | $687,500 | -- | $186 / Sq Ft |
Tax History
| Year | Tax Paid | Tax Assessment Tax Assessment Total Assessment is a certain percentage of the fair market value that is determined by local assessors to be the total taxable value of land and additions on the property. | Land | Improvement |
|---|---|---|---|---|
| 2024 | $5,753 | $412,421 | $62,150 | $350,271 |
| 2023 | $5,402 | $412,421 | $62,150 | $350,271 |
| 2022 | $5,279 | $412,421 | $62,150 | $350,271 |
| 2021 | $5,254 | $412,421 | $62,150 | $350,271 |
| 2020 | $5,130 | $412,421 | $62,150 | $350,271 |
| 2019 | $5,130 | $412,421 | $62,150 | $350,271 |
| 2018 | $5,887 | $433,950 | $62,150 | $371,800 |
| 2017 | $5,843 | $433,950 | $62,150 | $371,800 |
| 2016 | $5,646 | $433,950 | $62,150 | $371,800 |
| 2015 | $6,405 | $462,680 | $74,077 | $388,603 |
| 2014 | $6,405 | $462,680 | $74,077 | $388,603 |
Mortgage History
| Date | Status | Loan Amount | Loan Type |
|---|---|---|---|
| Previous Owner | $512,000 | New Conventional | |
| Previous Owner | $423,000 | New Conventional | |
| Previous Owner | $373,500 | Adjustable Rate Mortgage/ARM | |
| Previous Owner | $335,383 | FHA |
Deed History
| Date | Type | Sale Price | Title Company |
|---|---|---|---|
| Warranty Deed | $640,000 | None Listed On Document | |
| Warranty Deed | $640,000 | None Listed On Document | |
| Special Warranty Deed | $340,000 | None Available | |
| Warranty Deed | $124,000 | None Available |
Similar Homes in Durham, NC
Source: Doorify MLS
MLS Number: 10033232
APN: 205846
- 1808 Pattersons Mill Rd
- 3 Rencher Ct
- 4 Seawell Ct
- 4 Strowd Ct
- 200 Callandale Ln
- 1602 Eagle Lodge Ln
- 9 Oxmoor Dr
- 2109 Hemlock Hill Dr
- 311 Windrush Ln
- 125 Windrush Ln
- 140 Token House Rd
- 3125 Ranger Dr Unit 42
- 1607 Willowcrest Rd
- 1711 S Miami Blvd
- 2001 Regal Dr Unit 89
- 138 Daneborg Rd
- 360 Callandale Ln
- 2003 Regal Dr Unit 90
- 2000 Regal Dr Unit 88
- 2004 Regal Dr Unit 86
