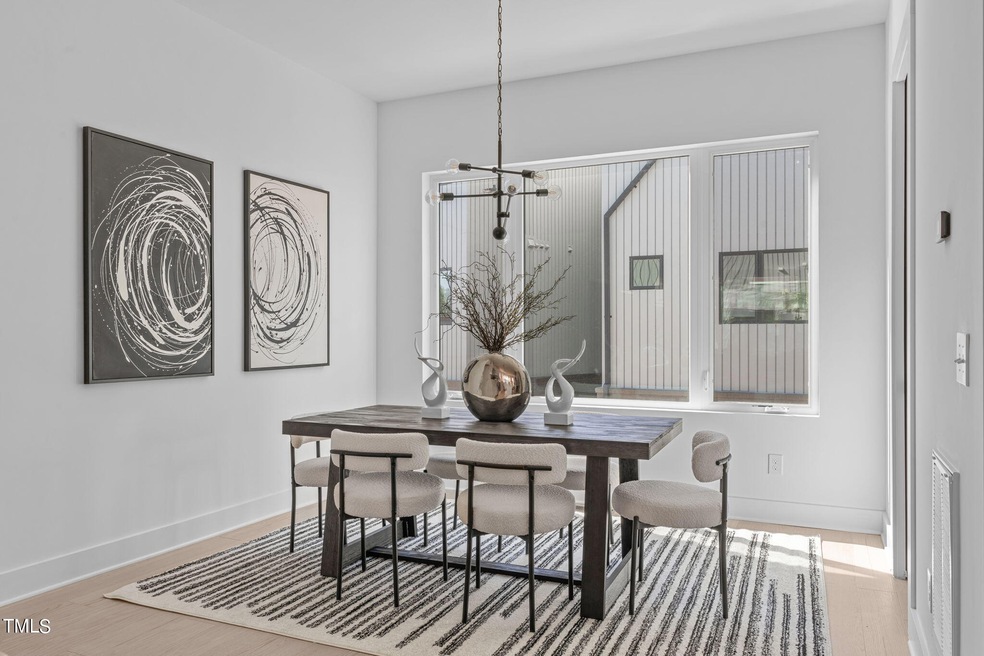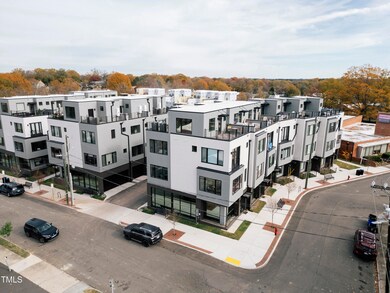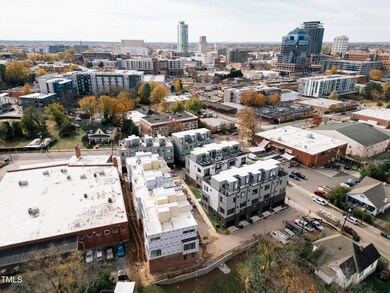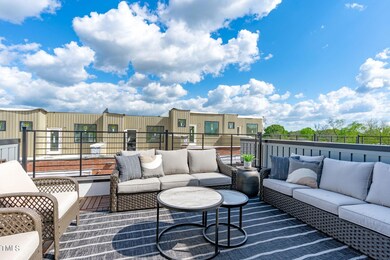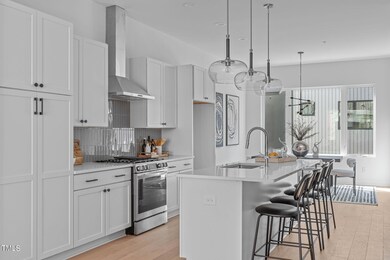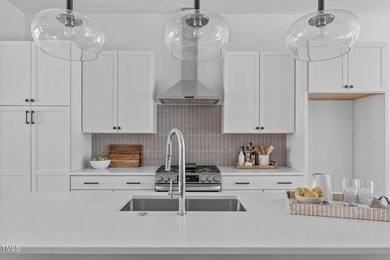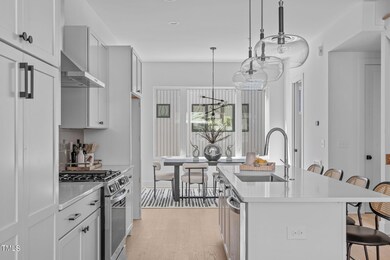
2014 Moody Durham, NC 27701
Central Park NeighborhoodEstimated payment $5,214/month
Highlights
- Under Construction
- City View
- Wood Flooring
- George Watts Elementary Rated A-
- Contemporary Architecture
- 5-minute walk to Old North Durham Park
About This Home
Move-in-Ready, Modern and Maintenance-Free- what more could you want from North & Broadway? Well, the best of Bull City just got even better thanks to $10,000 in closing costs being covered for homebuyers who go under contract before the end of the month! The collection's striking, industrially-inclined design echoes the sleek elements of its surrounding cityscape to make a dramatic first impression. Multiple levels of light-flooded living feel invitingly intimate, incorporating high ceilings, huge windows and rich hardwoods in sophisticated, sun-soaked spaces. Buyers can pick from plans offering 2-3 BR, 2.5 - 3.5 BA across SQ FTs ranging from 1,636 - 2,267! Plus, the peace of mind EV-ready garages, private rooftop patios, WFH adaptability, and designer-curated fixtures are standard in each high-style, low-maintenance layout.Best part? You're just blocks from Bull City's best. Stroll to the community farmer's market or snag a brew next door at Durty Bull! Daycation? Shop 'til you drop at Brightleaf Square or explore botanical bliss at Sarah P Duke Gardens. Night out? Catch a ballgame at Durham Athletic Park or a Broadway play at DPAC. Fueling your fun is NBD at NBDurham! With over half of the 24 turnkey townhomes already spoken for, your focus should be on exploring the eight distinct layouts & embedded Central Park District locale before it's too late to call it home.
Townhouse Details
Home Type
- Townhome
Est. Annual Taxes
- $1,744
Year Built
- Built in 2024 | Under Construction
Lot Details
- 1,080 Sq Ft Lot
- Lot Dimensions are 21x51x21x51
- Property fronts an alley
- End Unit
- No Units Located Below
- No Unit Above or Below
- 1 Common Wall
- Landscaped
HOA Fees
- $324 Monthly HOA Fees
Parking
- 1 Car Attached Garage
- Front Facing Garage
Home Design
- Home is estimated to be completed on 6/25/25
- Contemporary Architecture
- Transitional Architecture
- Modernist Architecture
- Tri-Level Property
- Brick Exterior Construction
- Slab Foundation
- Rubber Roof
- Steel Siding
- Low Volatile Organic Compounds (VOC) Products or Finishes
Interior Spaces
- 2,267 Sq Ft Home
- Smooth Ceilings
- High Ceiling
- Living Room
- Combination Kitchen and Dining Room
- City Views
Kitchen
- Gas Range
- Range Hood
- Dishwasher
- ENERGY STAR Qualified Appliances
- Kitchen Island
- Quartz Countertops
Flooring
- Wood
- Tile
Bedrooms and Bathrooms
- 3 Bedrooms
- Walk-In Closet
- Double Vanity
- Low Flow Plumbing Fixtures
- Private Water Closet
- Bathtub with Shower
- Shower Only
- Walk-in Shower
Laundry
- Laundry in Hall
- Laundry on upper level
- Electric Dryer Hookup
Eco-Friendly Details
- Energy-Efficient Lighting
- Energy-Efficient Thermostat
- No or Low VOC Paint or Finish
Outdoor Features
- Terrace
- Rain Gutters
Schools
- George Watts Elementary School
- Brogden Middle School
- Riverside High School
Utilities
- Forced Air Heating and Cooling System
- Natural Gas Connected
- Tankless Water Heater
- Gas Water Heater
Listing and Financial Details
- Home warranty included in the sale of the property
- Assessor Parcel Number 0831-09-4407
Community Details
Overview
- Association fees include insurance, ground maintenance, maintenance structure, road maintenance, storm water maintenance, trash
- Built by Concept 8 LLC
- Broadway Townhomes Subdivision
- Maintained Community
Additional Features
- Trash Chute
- Resident Manager or Management On Site
Map
Home Values in the Area
Average Home Value in this Area
Tax History
| Year | Tax Paid | Tax Assessment Tax Assessment Total Assessment is a certain percentage of the fair market value that is determined by local assessors to be the total taxable value of land and additions on the property. | Land | Improvement |
|---|---|---|---|---|
| 2024 | $1,744 | $125,000 | $125,000 | $0 |
| 2023 | $1,637 | $125,000 | $125,000 | $0 |
Property History
| Date | Event | Price | Change | Sq Ft Price |
|---|---|---|---|---|
| 03/06/2025 03/06/25 | Pending | -- | -- | -- |
| 04/19/2024 04/19/24 | For Sale | $850,000 | -- | $375 / Sq Ft |
About the Listing Agent

Chappell has been one of the leading independent real estate firms in the Triangle. Led by top Triangle real estate broker and developer Johnny Chappell, the team has become closely associated with contemporary, new-construction development, and represents hundreds of buyers and sellers throughout the region. This expert team notably launched and represented multiple award-winning properties throughout the Triangle – including the Clark Townhomes in The Village District and West + Lenoir in
Johnny's Other Listings
Source: Doorify MLS
MLS Number: 10024214
APN: 231831
- 3005 Corbell
- 2002 Moody
- 1007 Hundley Place
- 2000 Moody
- 709 North St
- 106 Broadway St Unit 202
- 106 Broadway St Unit 106
- 106 Broadway St Unit 207
- 106 Broadway St Unit 101
- 521 N Mangum St Unit 12
- 521 N Mangum St Unit 33
- 521 N Mangum St Unit 25
- 521 N Mangum St Unit 21
- 515 N Mangum St Unit 14
- 515 N Mangum St Unit 51
- 829 N Mangum St
- 524 N Mangum St Unit 2
- 524 N Mangum St Unit 5
- 211 Hargrove St
- 207 Hargrove St
