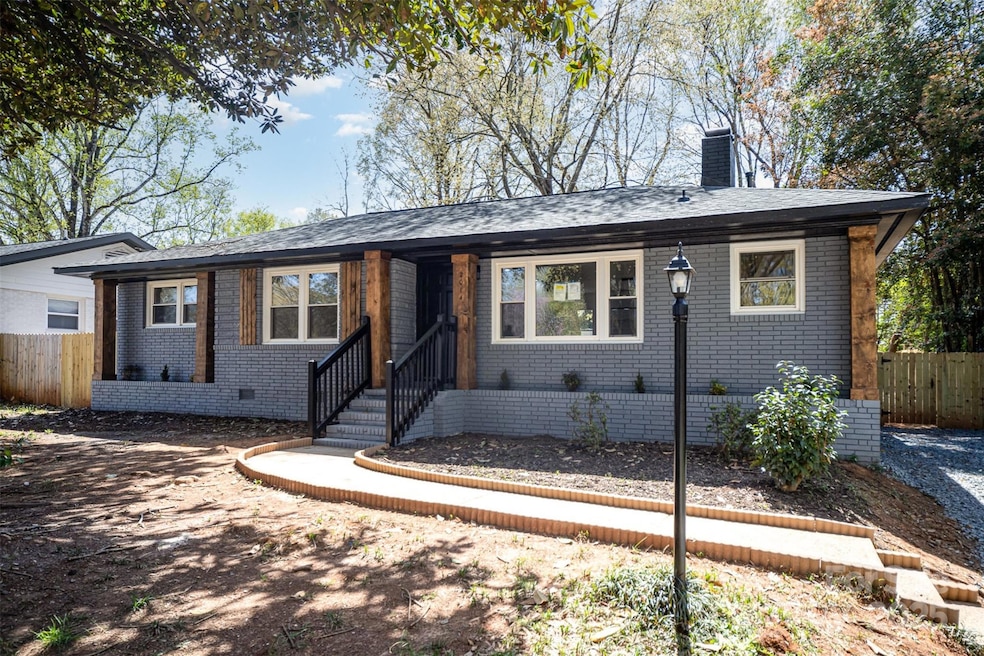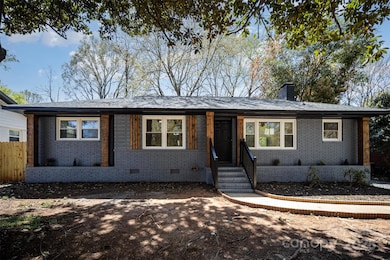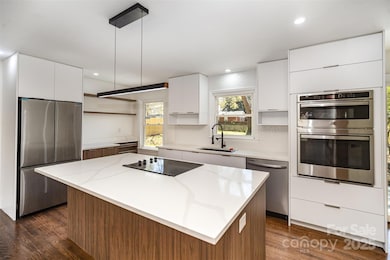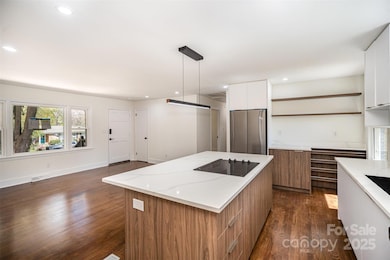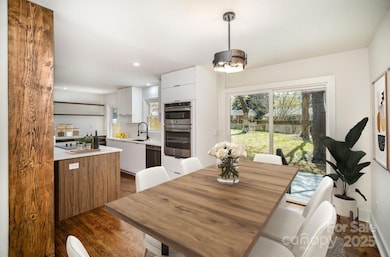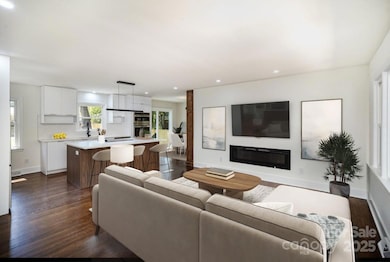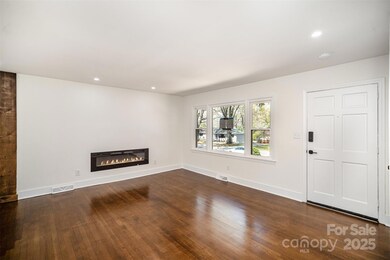
2014 Sandhurst Dr Charlotte, NC 28205
Country Club Heights NeighborhoodEstimated payment $2,944/month
Highlights
- Open Floorplan
- Ranch Style House
- Front Porch
- Wooded Lot
- Wood Flooring
- Breakfast Bar
About This Home
First-time homebuyers and savvy investors—this one’s for you!
Take advantage of a $5,000 concession with an accepted offer on this beautifully updated 3-bed, 2-bath home at 2014 Sandhurst Drive in Charlotte!
You’ll love the hardwood floors, custom kitchen, brand-new bathrooms, and big-ticket upgrades like a new roof, water heater, gutters, and electrical panel.
Plus, you’re just minutes from NoDa, Plaza Midwood, and Uptown—location, lifestyle, and value all in one!
Let’s get you through the door before it’s gone!
Listing Agent
COMPASS Brokerage Email: casandra.wilburn@compass.com License #130487

Co-Listing Agent
COMPASS Brokerage Email: casandra.wilburn@compass.com License #190801
Open House Schedule
-
Sunday, April 27, 20252:00 to 4:00 pm4/27/2025 2:00:00 PM +00:004/27/2025 4:00:00 PM +00:00Add to Calendar
Home Details
Home Type
- Single Family
Est. Annual Taxes
- $2,906
Year Built
- Built in 1958
Lot Details
- Wood Fence
- Back Yard Fenced
- Level Lot
- Wooded Lot
- Property is zoned N1-B
Home Design
- Ranch Style House
- Four Sided Brick Exterior Elevation
Interior Spaces
- 1,303 Sq Ft Home
- Open Floorplan
- Ceiling Fan
- Entrance Foyer
- Living Room with Fireplace
- Crawl Space
Kitchen
- Breakfast Bar
- Built-In Oven
- Electric Oven
- Electric Cooktop
- Microwave
- Plumbed For Ice Maker
- Dishwasher
- Kitchen Island
- Disposal
Flooring
- Wood
- Tile
Bedrooms and Bathrooms
- 3 Main Level Bedrooms
- 2 Full Bathrooms
Laundry
- Laundry Room
- Washer and Electric Dryer Hookup
Parking
- Driveway
- 2 Open Parking Spaces
Outdoor Features
- Patio
- Front Porch
Schools
- Shamrock Gardens Elementary School
- Eastway Middle School
- Garinger High School
Utilities
- Forced Air Heating and Cooling System
- Heat Pump System
- Heating System Uses Natural Gas
- Gas Water Heater
Community Details
- Country Club Heights Subdivision
Listing and Financial Details
- Assessor Parcel Number 093-145-16
Map
Home Values in the Area
Average Home Value in this Area
Tax History
| Year | Tax Paid | Tax Assessment Tax Assessment Total Assessment is a certain percentage of the fair market value that is determined by local assessors to be the total taxable value of land and additions on the property. | Land | Improvement |
|---|---|---|---|---|
| 2023 | $2,906 | $363,500 | $110,000 | $253,500 |
| 2022 | $2,543 | $250,500 | $85,000 | $165,500 |
| 2021 | $2,532 | $250,500 | $85,000 | $165,500 |
| 2020 | $2,524 | $250,500 | $85,000 | $165,500 |
| 2019 | $2,509 | $250,500 | $85,000 | $165,500 |
| 2018 | $1,382 | $99,700 | $32,000 | $67,700 |
| 2017 | $1,354 | $99,700 | $32,000 | $67,700 |
| 2016 | $1,344 | $99,700 | $32,000 | $67,700 |
| 2015 | $1,333 | $99,700 | $32,000 | $67,700 |
| 2014 | $1,615 | $120,900 | $32,000 | $88,900 |
Property History
| Date | Event | Price | Change | Sq Ft Price |
|---|---|---|---|---|
| 04/10/2025 04/10/25 | For Sale | $485,000 | -- | $372 / Sq Ft |
Deed History
| Date | Type | Sale Price | Title Company |
|---|---|---|---|
| Warranty Deed | $315,500 | None Listed On Document | |
| Special Warranty Deed | $326,000 | None Listed On Document | |
| Warranty Deed | $85,000 | -- |
Mortgage History
| Date | Status | Loan Amount | Loan Type |
|---|---|---|---|
| Open | $386,250 | New Conventional | |
| Previous Owner | $64,969 | Fannie Mae Freddie Mac | |
| Previous Owner | $68,000 | Purchase Money Mortgage | |
| Previous Owner | $70,767 | Unknown | |
| Previous Owner | $57,500 | Unknown |
Similar Homes in Charlotte, NC
Source: Canopy MLS (Canopy Realtor® Association)
MLS Number: 4245047
APN: 093-145-16
- 2014 Sandhurst Dr
- 2038 Sandhurst Dr
- 1917 Bentley Place
- n/a Eastway Dr
- 2439 Eastway Dr
- 2922 Dunlavin Way
- 2410 Via Del Conte
- 2286 Kilborne Dr
- 2304 Via Del Conte
- 1814 Eastway Dr
- 2528 Arnold Dr
- 3241 Brixton Ct
- 3256 Brixton Ct
- 2823 Edsel Place
- 3161 Glen Robin Ct
- 3036 Palm Ave
- 3100 Ventosa Dr
- 3229 Enfield Rd
- 2827 Temple Ln
- 2727 Hilliard Dr
