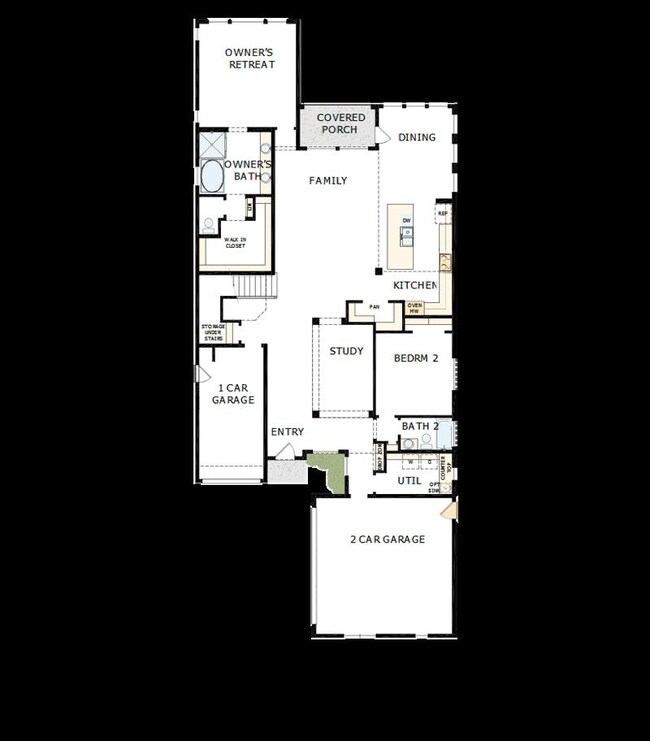
2014 W Rowel Rd Phoenix, AZ 85085
Norterra NeighborhoodEstimated payment $6,738/month
Total Views
1,000
5
Beds
4
Baths
3,589
Sq Ft
$285
Price per Sq Ft
Highlights
- New Construction
- Clubhouse
- Community Basketball Court
- Union Park School Rated A
- Community Pool
- Park
About This Home
12' ceilings, huge patio extension, gourmet kitchen, professionally selected interior features
Home Details
Home Type
- Single Family
Parking
- 3 Car Garage
Home Design
- New Construction
- Quick Move-In Home
- Anne Plan
Interior Spaces
- 3,589 Sq Ft Home
- 2-Story Property
Bedrooms and Bathrooms
- 5 Bedrooms
- 4 Full Bathrooms
Community Details
Overview
- Built by David Weekley Homes
- Union Park At Norterra Subdivision
- Greenbelt
Amenities
- Clubhouse
- Community Center
Recreation
- Community Basketball Court
- Community Playground
- Community Pool
- Park
- Trails
Sales Office
- 2038 W. Union Park Drive
- Phoenix, AZ 85085
- 480-935-8008
- Builder Spec Website
Map
Create a Home Valuation Report for This Property
The Home Valuation Report is an in-depth analysis detailing your home's value as well as a comparison with similar homes in the area
Home Values in the Area
Average Home Value in this Area
Property History
| Date | Event | Price | Change | Sq Ft Price |
|---|---|---|---|---|
| 03/26/2025 03/26/25 | For Sale | $1,023,813 | -- | $285 / Sq Ft |
Similar Homes in the area
Nearby Homes
- 2010 W Rowel Rd
- 2018 W Rowel Rd
- 1972 W Rowel Rd
- 2014 W Rowel Rd
- 1964 W Rowel Rd
- 1948 W Rowel Rd
- 1956 W Rowel Rd
- 2038 W Union Park Dr
- 1932 W Rowel Rd
- 1936 W Rowel Rd
- 26405 N 19th Dr
- 25311 N 19th Ln
- 25339 N 19th Ln
- 25318 N 19th Dr
- 1963 W Desert Hollow Dr
- 2010 W Union Park Dr
- 1953 W Kinfield Trail
- 2013 W El Cortez Trail
- 2056 W El Cortez Trail
- 1914 W Desert Hollow Dr


