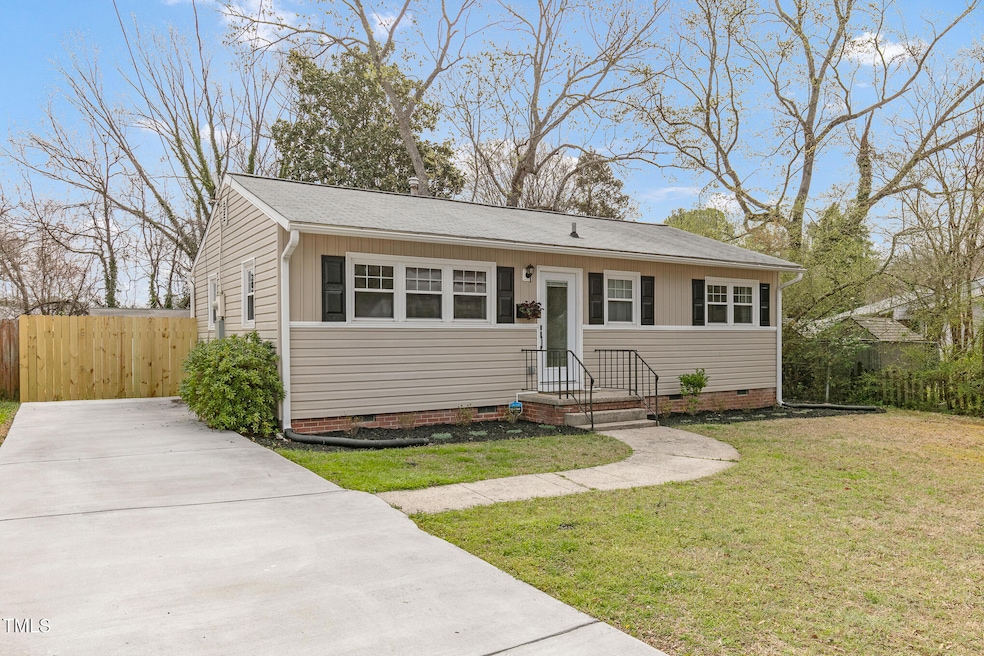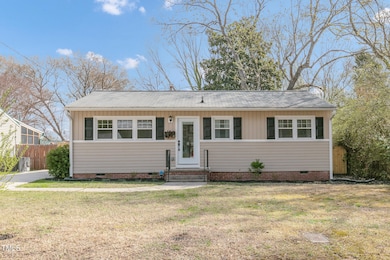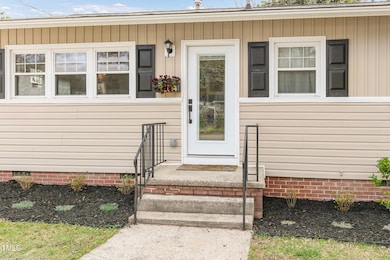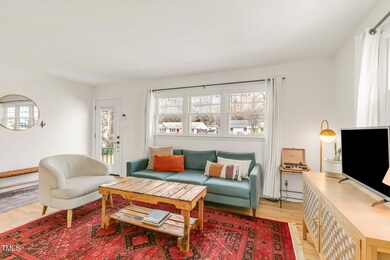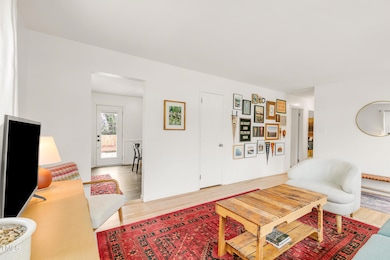
2014 Walnut St Durham, NC 27705
Watts Hospital-Hillandale NeighborhoodEstimated payment $2,109/month
Highlights
- Deck
- No HOA
- Living Room
- Wood Flooring
- Fenced Yard
- Park
About This Home
Discover this charming 3-bedroom, 1-bathroom ranch-style home. Built in 1959, this single-story residence offers 960 square feet of comfortable living space, featuring beautifully finished hardwood floors throughout, no carpet in sight. The bright and airy interior is complemented by modern updates, creating a welcoming atmosphere.
Situated on a 0.21-acre lot, the property boasts a nearly quarter-acre fenced yard, perfect for outdoor activities and gatherings. Enjoy the expansive deck, ideal for entertaining or relaxing, and appreciate the convenience of maintenance free living.
The home's superb location provides easy access to major parks, greenways, Duke University, Duke Hospital, and downtown Durham. Additionally, it's less than a 25-minute drive to Raleigh-Durham International Airport. With no HOA fees, this property offers both freedom and convenience.
This home was completely rewired in 2023, along with a kitchen renovation and crawl space updates. HVAC is 2018. All appliances convey.
Home Details
Home Type
- Single Family
Est. Annual Taxes
- $2,531
Year Built
- Built in 1959
Lot Details
- 9,148 Sq Ft Lot
- Fenced Yard
- Fenced
- Back Yard
Home Design
- Brick Exterior Construction
- Brick Foundation
- Shingle Roof
- Vinyl Siding
- Lead Paint Disclosure
Interior Spaces
- 960 Sq Ft Home
- 1-Story Property
- Living Room
- Basement
- Crawl Space
- Pull Down Stairs to Attic
Kitchen
- Electric Range
- Dishwasher
Flooring
- Wood
- Luxury Vinyl Tile
Bedrooms and Bathrooms
- 3 Bedrooms
- 1 Full Bathroom
- Primary bathroom on main floor
Laundry
- Laundry Room
- Laundry in Kitchen
- Dryer
- Washer
Parking
- 2 Parking Spaces
- Private Driveway
- On-Street Parking
- 2 Open Parking Spaces
Accessible Home Design
- Handicap Accessible
Outdoor Features
- Deck
- Outdoor Storage
- Rain Gutters
Schools
- E K Powe Elementary School
- Brogden Middle School
- Riverside High School
Utilities
- Central Air
- Floor Furnace
- Natural Gas Connected
- Water Heater
Listing and Financial Details
- REO, home is currently bank or lender owned
- Assessor Parcel Number 125212
Community Details
Overview
- No Home Owners Association
- Warren Park Subdivision
Recreation
- Park
Map
Home Values in the Area
Average Home Value in this Area
Tax History
| Year | Tax Paid | Tax Assessment Tax Assessment Total Assessment is a certain percentage of the fair market value that is determined by local assessors to be the total taxable value of land and additions on the property. | Land | Improvement |
|---|---|---|---|---|
| 2024 | $2,531 | $181,472 | $51,212 | $130,260 |
| 2023 | $2,377 | $181,472 | $51,212 | $130,260 |
| 2022 | $1,747 | $181,472 | $51,212 | $130,260 |
| 2021 | $1,739 | $181,472 | $51,212 | $130,260 |
| 2020 | $2,257 | $181,472 | $51,212 | $130,260 |
| 2019 | $2,257 | $181,472 | $51,212 | $130,260 |
| 2018 | $2,489 | $183,477 | $48,200 | $135,277 |
| 2017 | $2,471 | $183,477 | $48,200 | $135,277 |
| 2016 | $2,387 | $195,240 | $48,200 | $147,040 |
| 2015 | $1,585 | $114,516 | $23,500 | $91,016 |
| 2014 | $1,585 | $114,516 | $23,500 | $91,016 |
Property History
| Date | Event | Price | Change | Sq Ft Price |
|---|---|---|---|---|
| 04/17/2025 04/17/25 | For Sale | $340,000 | +15.3% | $354 / Sq Ft |
| 12/14/2023 12/14/23 | Off Market | $295,000 | -- | -- |
| 10/02/2023 10/02/23 | Sold | $295,000 | 0.0% | $307 / Sq Ft |
| 08/31/2023 08/31/23 | Pending | -- | -- | -- |
| 08/10/2023 08/10/23 | Price Changed | $295,000 | -3.0% | $307 / Sq Ft |
| 07/27/2023 07/27/23 | Price Changed | $304,000 | -1.9% | $316 / Sq Ft |
| 07/15/2023 07/15/23 | For Sale | $310,000 | -- | $323 / Sq Ft |
Deed History
| Date | Type | Sale Price | Title Company |
|---|---|---|---|
| Warranty Deed | $295,000 | None Listed On Document | |
| Warranty Deed | $270,500 | None Listed On Document |
Mortgage History
| Date | Status | Loan Amount | Loan Type |
|---|---|---|---|
| Open | $236,000 | New Conventional | |
| Previous Owner | $55,000 | Unknown |
Similar Homes in Durham, NC
Source: Doorify MLS
MLS Number: 10090050
APN: 125212
- 2210 Edwin Ave Unit B
- 2212 Edwin Ave Unit A
- 2212 Edwin Ave Unit B
- 2207 Edwin Ave
- 1905 Wagoner St
- 2508 Albany St
- 1900 Sunset Ave
- 1704 Delaware Ave
- 2204 Guess Rd
- 3300 Alabama Ave
- 2218 Woodrow St
- 2214 Woodrow St
- 2222 Woodrow St
- 7 Misty Creek Ct
- 1220 Oval Dr Unit 89
- 1216 Oval Dr Unit 90
- 1212 Oval Dr Unit 91
- 1411 Hudson Ave
- 1300 Broad St Unit A
- 1300 Broad St Unit C
