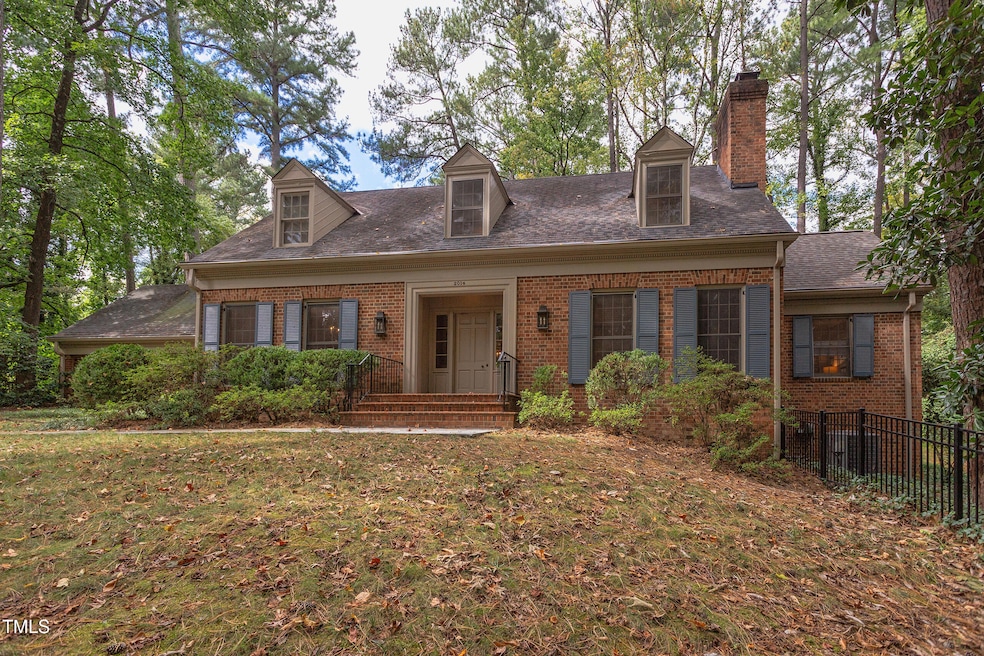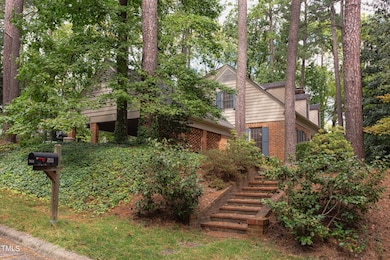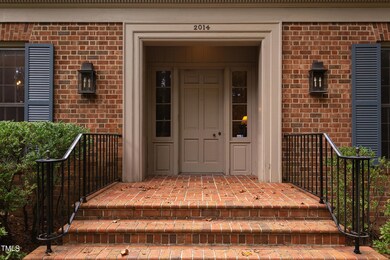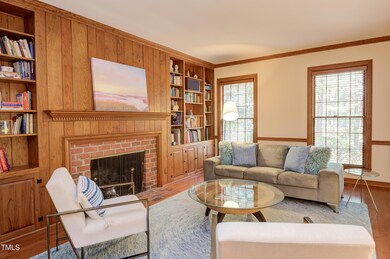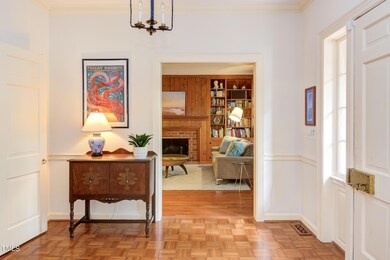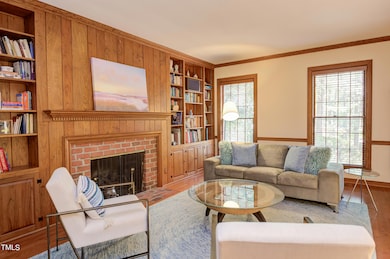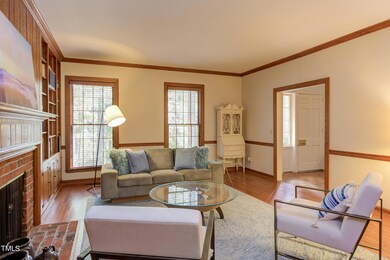
2014 Wilshire Dr Durham, NC 27707
Forest Hills NeighborhoodHighlights
- 0.76 Acre Lot
- Wood Flooring
- Williamsburg Architecture
- Wooded Lot
- Main Floor Primary Bedroom
- No HOA
About This Home
As of December 2024Winsome Williamsburg on Wilshire! Don't miss this solid brick home located on a quiet street in the desirable Forest Hills neighborhood, just a couple miles from downtown Durham. This timeless traditional home offers charm, space, and potential. The first floor boasts an owner's suite with an adjoining wood-paneled study - perfect for a home office or library. The spacious living and dining rooms feature hardwood floors, which flow through the main level, creating a cohesive and inviting atmosphere. Upstairs, you'll find three additional bedrooms and two full baths, offering flexibility for family, guests, or hobbies. The finished basement provides a large recreation room, ideal for entertaining or relaxing. Enjoy the changing seasons from the expansive screened porch, which overlooks the sizable, wooded corner lot - an outdoor oasis with endless possibilities for gardening, play, or expansion. The home also includes a two-car carport, ensuring ample parking and storage. With its quiet location, historic charm, and proximity to downtown, this home is an exceptional opportunity in Forest Hills.
Showings start at 1PM, Friday Oct 18th.
Home Details
Home Type
- Single Family
Est. Annual Taxes
- $8,850
Year Built
- Built in 1965
Lot Details
- 0.76 Acre Lot
- Fenced Yard
- Landscaped
- Lot Sloped Down
- Cleared Lot
- Wooded Lot
- Garden
- Back Yard
Home Design
- Williamsburg Architecture
- Brick Veneer
- Brick Foundation
- Shingle Roof
Interior Spaces
- 2-Story Property
- Bookcases
- Ceiling Fan
- Entrance Foyer
- Family Room
- Living Room
- Breakfast Room
- Dining Room
- Home Office
- Screened Porch
- Storage
Kitchen
- Electric Range
- Microwave
- Dishwasher
Flooring
- Wood
- Parquet
- Tile
- Vinyl
Bedrooms and Bathrooms
- 4 Bedrooms
- Primary Bedroom on Main
- Primary bathroom on main floor
- Bathtub with Shower
Laundry
- Dryer
- Washer
Partially Finished Basement
- Heated Basement
- Interior and Exterior Basement Entry
- Natural lighting in basement
Parking
- 4 Parking Spaces
- 2 Carport Spaces
- 2 Open Parking Spaces
Outdoor Features
- Rain Gutters
Schools
- Spaulding Elementary School
- Brogden Middle School
- Jordan High School
Utilities
- Forced Air Heating and Cooling System
- Heating System Uses Natural Gas
Community Details
- No Home Owners Association
Listing and Financial Details
- Assessor Parcel Number 115674
Map
Home Values in the Area
Average Home Value in this Area
Property History
| Date | Event | Price | Change | Sq Ft Price |
|---|---|---|---|---|
| 12/27/2024 12/27/24 | Sold | $850,000 | -2.9% | $230 / Sq Ft |
| 10/25/2024 10/25/24 | Pending | -- | -- | -- |
| 10/18/2024 10/18/24 | For Sale | $875,000 | -- | $237 / Sq Ft |
Tax History
| Year | Tax Paid | Tax Assessment Tax Assessment Total Assessment is a certain percentage of the fair market value that is determined by local assessors to be the total taxable value of land and additions on the property. | Land | Improvement |
|---|---|---|---|---|
| 2024 | $8,851 | $634,494 | $119,205 | $515,289 |
| 2023 | $8,311 | $634,494 | $119,205 | $515,289 |
| 2022 | $8,121 | $634,494 | $119,205 | $515,289 |
| 2021 | $8,083 | $634,494 | $119,205 | $515,289 |
| 2020 | $7,892 | $634,494 | $119,205 | $515,289 |
| 2019 | $7,892 | $634,494 | $119,205 | $515,289 |
| 2018 | $6,025 | $444,152 | $97,130 | $347,022 |
| 2017 | $5,981 | $444,152 | $97,130 | $347,022 |
| 2016 | $5,779 | $444,152 | $97,130 | $347,022 |
| 2015 | $5,253 | $379,446 | $115,424 | $264,022 |
| 2014 | $5,253 | $379,446 | $115,424 | $264,022 |
Mortgage History
| Date | Status | Loan Amount | Loan Type |
|---|---|---|---|
| Open | $245,097 | Construction | |
| Closed | $245,097 | Construction | |
| Open | $489,000 | Credit Line Revolving | |
| Closed | $489,000 | Credit Line Revolving | |
| Previous Owner | $317,000 | New Conventional | |
| Previous Owner | $100,000 | Credit Line Revolving | |
| Previous Owner | $397,600 | New Conventional | |
| Previous Owner | $400,000 | New Conventional |
Deed History
| Date | Type | Sale Price | Title Company |
|---|---|---|---|
| Warranty Deed | $850,000 | Beacon Title | |
| Warranty Deed | $850,000 | Beacon Title | |
| Warranty Deed | $500,000 | None Available |
Similar Homes in Durham, NC
Source: Doorify MLS
MLS Number: 10058942
APN: 115674
- 2101 S Roxboro St
- 2225 Whitley Dr
- 72 Beverly Dr
- 1603 Hermitage Ct
- 210 W Pilot St
- 203 W Pilot St
- 2019 James St
- 2146 Charles St Unit 9
- 2207 Otis St Unit B
- 2207 Otis St Unit A
- 107 Bond St
- 2610 University Dr
- 1403 Vickers Ave
- 116 Dunstan Ave
- 2305 Fitzgerald Ave
- 111 Dunstan Ave
- 1415 Concord St
- 2219 Fitzgerald Ave
- 306 Cecil St
- 1518 Echo Rd
