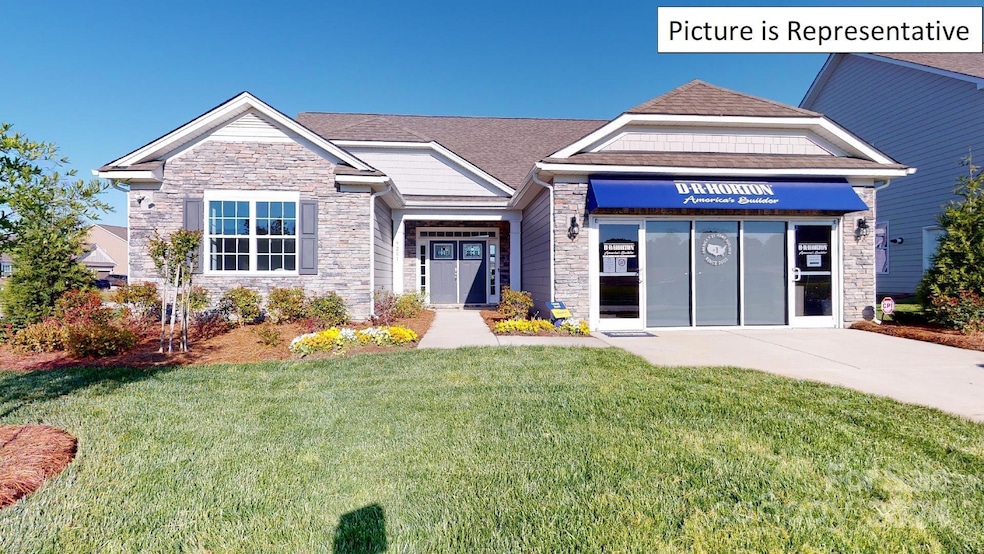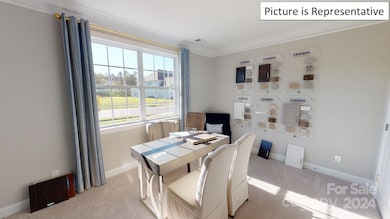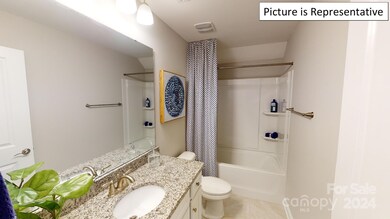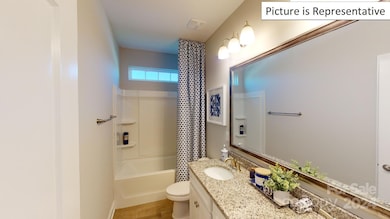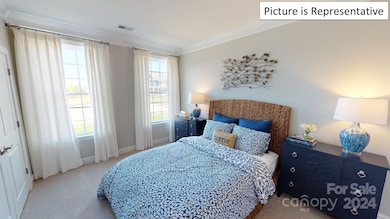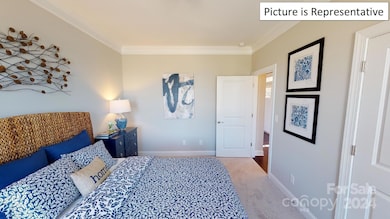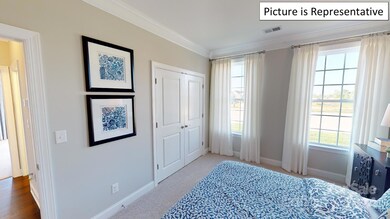
2015 Canvasback Way Indian Trail, NC 28079
Estimated payment $3,985/month
Highlights
- New Construction
- 1.5-Story Property
- Community Pool
- Poplin Elementary School Rated A
- Mud Room
- Covered patio or porch
About This Home
This stunning home showcases impeccable craftsmanship and attention to detail, offering a harmonious blend of style, functionality, and elegance. The Coastal offers 5 bedrooms, 3.5 bathrooms and a two-car garage. As you step up the porch and through the front door, you are greeted by a spacious and inviting open concept living area that seamlessly flow from room to room. The gourmet kitchen features modern appliances, ample storage space, countertops, and a pantry. Adjacent to the kitchen, the dining area provides a perfect space for enjoying meals. Retreat to the luxurious primary suite on the main floor, complete with a lavish en-suite bathroom, and walk-in closet. Additional bedrooms provide comfort and privacy with access to a secondary bathroom. The second floor offers 2 additional bedrooms and a full bathroom. Out back you will find a covered patio, ideal for outdoor entertaining or enjoying the weather. Don’t miss this opportunity to make the Coastal your own.
Home Details
Home Type
- Single Family
Year Built
- Built in 2025 | New Construction
Lot Details
- Lot Dimensions are 66x120x87.5x120
- Property is zoned CZ-SF5
HOA Fees
- $95 Monthly HOA Fees
Parking
- 2 Car Attached Garage
- Garage Door Opener
Home Design
- 1.5-Story Property
- Brick Exterior Construction
- Slab Foundation
Interior Spaces
- Insulated Windows
- Mud Room
- Entrance Foyer
- Family Room with Fireplace
- Laundry Room
Kitchen
- Double Oven
- Electric Oven
- Gas Cooktop
- Microwave
- Plumbed For Ice Maker
- Dishwasher
- Disposal
Flooring
- Laminate
- Tile
Bedrooms and Bathrooms
- Walk-In Closet
Outdoor Features
- Covered patio or porch
Utilities
- Central Air
- Vented Exhaust Fan
- Heat Pump System
- Underground Utilities
- Tankless Water Heater
- Gas Water Heater
- Cable TV Available
Listing and Financial Details
- Assessor Parcel Number 07006010
Community Details
Overview
- Cusick Community Management Association, Phone Number (704) 544-7779
- Built by DR Horton
- Sanctuary At Southgate Subdivision, Coastal H Floorplan
- Mandatory home owners association
Recreation
- Community Playground
- Community Pool
- Trails
Map
Home Values in the Area
Average Home Value in this Area
Property History
| Date | Event | Price | Change | Sq Ft Price |
|---|---|---|---|---|
| 03/27/2025 03/27/25 | Price Changed | $591,065 | 0.0% | $200 / Sq Ft |
| 03/13/2025 03/13/25 | Price Changed | $590,920 | +0.9% | $200 / Sq Ft |
| 01/22/2025 01/22/25 | Price Changed | $585,920 | +0.9% | $198 / Sq Ft |
| 01/20/2025 01/20/25 | Price Changed | $580,920 | +1.6% | $197 / Sq Ft |
| 01/19/2025 01/19/25 | For Sale | $571,655 | -- | $194 / Sq Ft |
Similar Homes in the area
Source: Canopy MLS (Canopy Realtor® Association)
MLS Number: 4204226
- 1005 Merganser Way
- 1010 Merganser Way
- 1037 Merganser Way
- 1022 Merganser Way
- 1049 Merganser Way
- 2056 Harlequin Dr
- 1033 Merganser Way
- 1029 Merganser Way
- 1051 Merganser Way
- 1055 Merganser Way
- 1002 Merganser Way
- 2023 Canvasback Way
- 2052 Harlequin Dr
- 1023 Merganser Way
- 1014 Merganser Way
- 2019 Canvasback Way
- 2024 Houndscroft Rd
- 1009 Dawn Light Rd
- 2002 Potomac Rd
- 1016 Filly Dr
