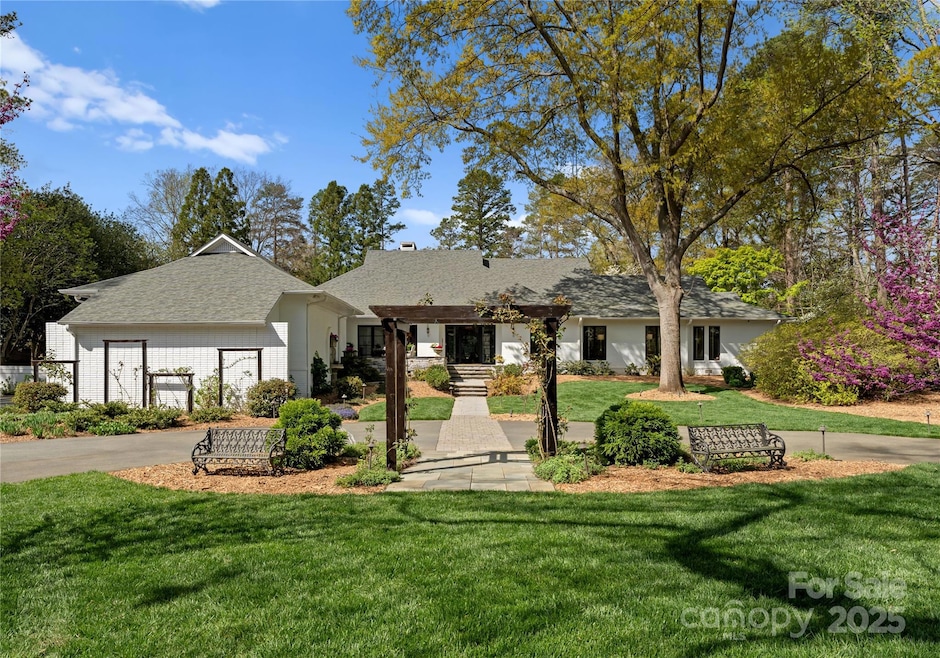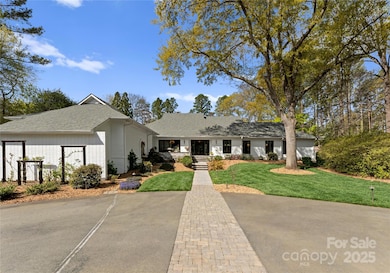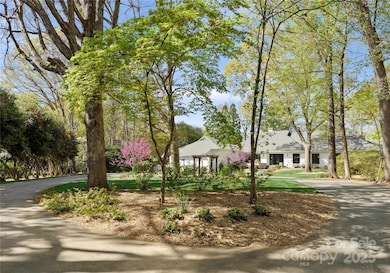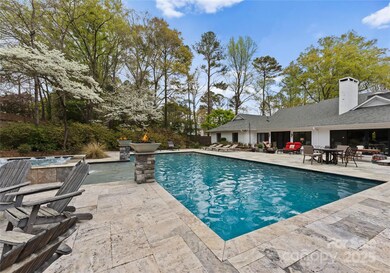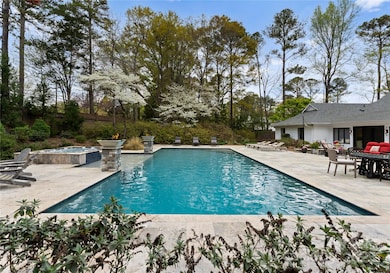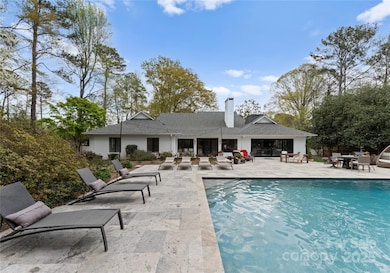
2015 Pellyn Wood Dr De Soto, NC 28226
Olde Providence NeighborhoodEstimated payment $17,528/month
Highlights
- Spa
- Deck
- Ranch Style House
- Sharon Elementary Rated A-
- Wooded Lot
- Outdoor Fireplace
About This Home
Mavenwood is a stunning 1.3-acre gated sanctuary w/ breathtaking gardens & an exquisite pool & spa. This exceptional 5,000 sq. ft. brick ranch offers 4 bedrooms, including 2 luxurious owner’s suites. Designed for comfort & entertaining, the home features a chef’s kitchen w/ premium appliances & custom cabinetry, plus a living area centered around a striking flagstone fireplace. An elegant living room w/ fireplace offers charm, while a 1st-floor office provides a perfect workspace. Floor-to-ceiling windows & high-end Clark Hall doors flood the interiors w/ natural light, seamlessly blending indoor & outdoor living. Upstairs, a 529 sq. ft. climate-controlled storage space lined w/ Eastern Red Cedar offers endless possibilities & could easily convert to a bonus room. Just moments from Charlotte Country Day & all that SouthPark offers, this estate balances luxury & seclusion. A true entertainer’s paradise, this home is an extraordinary retreat in Charlotte’s most coveted neighborhood.
Listing Agent
Ivester Jackson Distinctive Properties Brokerage Email: randy@ivesterjackson.com License #294991
Co-Listing Agent
Ivester Jackson Distinctive Properties Brokerage Email: randy@ivesterjackson.com License #320926
Open House Schedule
-
Sunday, April 27, 20252:00 to 4:00 pm4/27/2025 2:00:00 PM +00:004/27/2025 4:00:00 PM +00:00Add to Calendar
Home Details
Home Type
- Single Family
Est. Annual Taxes
- $10,125
Year Built
- Built in 1979
Lot Details
- Lot Dimensions are 170 x 350
- Cul-De-Sac
- Privacy Fence
- Back Yard Fenced
- Level Lot
- Irrigation
- Wooded Lot
- Lawn
- Property is zoned N1-A
Parking
- 2 Car Attached Garage
- Circular Driveway
Home Design
- Ranch Style House
- Four Sided Brick Exterior Elevation
Interior Spaces
- Wired For Data
- Skylights
- Family Room with Fireplace
- Living Room with Fireplace
- Crawl Space
- Permanent Attic Stairs
- Home Security System
- Washer and Electric Dryer Hookup
Kitchen
- Gas Cooktop
- Microwave
- Dishwasher
- Disposal
Flooring
- Wood
- Tile
Bedrooms and Bathrooms
- 4 Main Level Bedrooms
Outdoor Features
- Spa
- Deck
- Outdoor Fireplace
- Fire Pit
- Outdoor Gas Grill
- Front Porch
Schools
- Sharon Elementary School
- Carmel Middle School
- Myers Park High School
Utilities
- Central Heating and Cooling System
- Vented Exhaust Fan
- Heating System Uses Natural Gas
- Underground Utilities
- Cable TV Available
Community Details
- Carmel Park Subdivision
Listing and Financial Details
- Assessor Parcel Number 187-231-19
Map
Home Values in the Area
Average Home Value in this Area
Tax History
| Year | Tax Paid | Tax Assessment Tax Assessment Total Assessment is a certain percentage of the fair market value that is determined by local assessors to be the total taxable value of land and additions on the property. | Land | Improvement |
|---|---|---|---|---|
| 2023 | $10,125 | $1,361,400 | $1,166,800 | $194,600 |
| 2022 | $11,078 | $1,135,000 | $691,700 | $443,300 |
| 2021 | $11,067 | $1,135,000 | $691,700 | $443,300 |
| 2020 | $11,060 | $1,135,000 | $691,700 | $443,300 |
| 2019 | $11,044 | $1,135,000 | $691,700 | $443,300 |
| 2018 | $14,171 | $1,074,600 | $590,600 | $484,000 |
| 2017 | $13,973 | $1,074,600 | $590,600 | $484,000 |
| 2016 | $13,962 | $1,074,500 | $590,500 | $484,000 |
| 2015 | $13,950 | $1,074,500 | $590,500 | $484,000 |
| 2014 | $13,863 | $0 | $0 | $0 |
Property History
| Date | Event | Price | Change | Sq Ft Price |
|---|---|---|---|---|
| 04/02/2025 04/02/25 | For Sale | $2,995,000 | -- | $593 / Sq Ft |
Deed History
| Date | Type | Sale Price | Title Company |
|---|---|---|---|
| Warranty Deed | $1,100,000 | None Available | |
| Warranty Deed | $1,350,000 | None Available | |
| Warranty Deed | $950,000 | -- |
Mortgage History
| Date | Status | Loan Amount | Loan Type |
|---|---|---|---|
| Open | $350,000 | Credit Line Revolving | |
| Open | $855,000 | New Conventional | |
| Closed | $880,000 | Adjustable Rate Mortgage/ARM | |
| Previous Owner | $1,080,000 | Unknown | |
| Previous Owner | $425,000 | Credit Line Revolving | |
| Previous Owner | $665,000 | Unknown | |
| Previous Owner | $285,000 | Credit Line Revolving |
Similar Homes in the area
Source: Canopy MLS (Canopy Realtor® Association)
MLS Number: 4241169
APN: 187-231-19
- 2019 Pellyn Wood Dr
- 4811 Pellyn Farm Ct
- 5015 Hardison Rd
- 5021 Kimblewyck Ln
- 4601 Crooked Oak Ln
- 4830 Broad Hollow Dr
- 5019 Crooked Oak Ln
- 4819 Camilla Dr
- 4501 Mullens Ford Rd
- 4400 Sharon View Rd
- 4434 Mullens Ford Rd
- 2622 Sheffield Crescent Ct
- 2209 Vauxhall Ct
- 2305 Flintwood Ln
- 4405 Simsbury Rd
- 2310 La Maison Dr
- 3600 Castellaine Dr
- 1441 Carmel Rd
- 2418 Ainsdale Rd
- 2411 Ainsdale Rd
